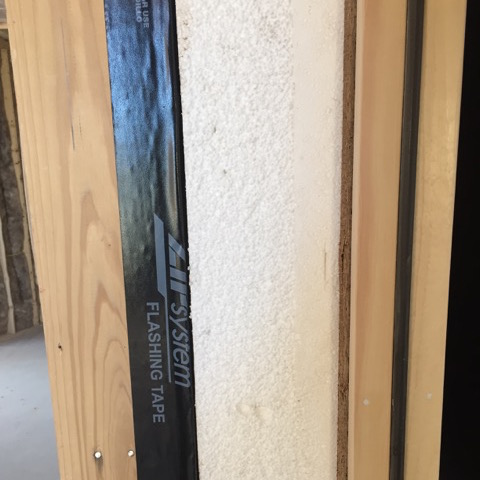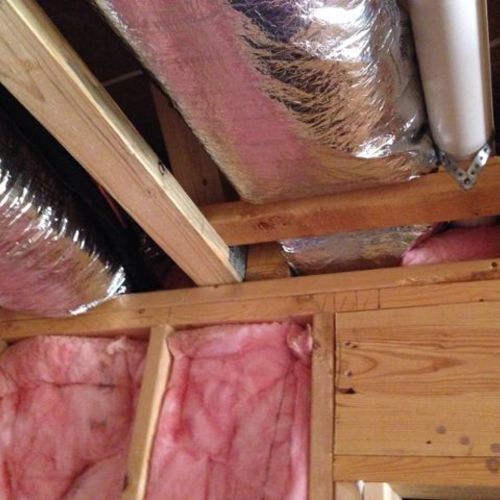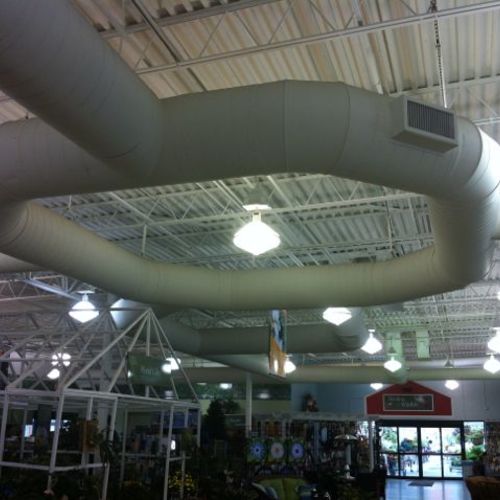
Image Credit: Energy Vanguard
When you approach the subject of building science, especially regarding heat, air, and moisture flows through a building enclosure, it’s easy to get confused. There’s a lot to learn: blower door testing, insulation grading, R-value, vapor permeance, radiant barriers, combustion safety, solar heat gain coefficients, and on and on. That’s why we break things down into simpler pieces. In science, that process has led to all kinds of discoveries (atoms, nuclei, quarks, organs, cells, bacteria…).
In building science, the first big breakdown that I find helps people grasp the basic ideas is seeing the house as a combination of the mechanical systems and the building enclosure. I heard an analogy on the radio once that helps make sense of this: Your HVAC system is the faucet; the building enclosure is the cup. The mechanical systems are very important, of course, but they depend on the quality of the building enclosure. And that’s where another important classification clarifies things.
The building enclosure is the boundary between the conditioned space and various types of unconditioned space (outdoors, garage, attic…). It’s a key concept in building science and in understanding the house as a system. This is Building Science 101. But there’s a hierarchy here. We should be thinking of this in three levels:
- Material
- Assembly
- Enclosure
The enclosure includes floors, walls, and ceilings. Each of those components is typically made up of assemblies. And assemblies are made of materials.
Why it matters
“OK, that’s all well and good,” you’re thinking about now. “But what does this mean to me?”
Here’s why it’s important to understand the distinction between these three levels of the building enclosure. Products have ratings. Sometimes it’s the material that’s rated. Sometimes it’s an assembly. And sometimes shady salespeople try to confuse prospects by blurring the lines between what was rated.
Let’s take the case of foil-faced bubble wrap. It’s a product made up of a couple of materials: plastic and aluminum foil. But when used in the building enclosure, it’s only one part of an assembly.
By itself, foil-faced bubble wrap has an R-value of about R-1, almost entirely due to the air trapped in the plastic bubbles. Yet go to a trade show and you’ll see sellers of these products claiming much higher numbers. At the Southeast Building Conference a few years ago I asked a foil-faced bubble wrap seller what the R-value of his product was. He claimed a whopping R-15.4.
No! That’s not for the bubble wrap itself. That’s for bubble wrap in a particular assembly, and I’m skeptical even of that. Martin Holladay covered this topic really well in his article, “Stay Away from Foil-Faced Bubble Wrap.” (See especially the section of his article titled, “Blurring the line between product R-values and assembly R-values.”)
Of course, R-value isn’t the only place you need to understand the distinction between material, assembly, and enclosure. Here are a few others:
- Windows. U-factor and solar heat gain ratings apply to the whole assembly, not just the glass.
- Blower door tests. Done for a whole enclosure.
- Permeance. Individual product ratings must be combined with the other materials in an assembly to find the net drying capacity of an assembly.
An assembly problem or a material problem?
Here on GBA, Peter Yost recently explained an interesting failure on his home. (It’s the “OK, Mr. Building Scientist,” which you should go read if you haven’t yet.)
He had mold growing on his fairly new wood clapboard siding. The first thing most people with some understanding of building science would look for is a moisture problem. Maybe there’s a failure in the drainage plane, or maybe the builder should have used a vented rainscreen, or…
In his case, though, the culprit wasn’t a problem with an assembly. It was a material problem. I won’t spoil it for you, though. Go read it now and find out what caused his mold.
A blower door test won’t tell you how tight an assembly is
Here’s one final example to help you understand materials, assemblies, and enclosures. Blower door testing tells you how tight a whole building enclosure is. It doesn’t tell you how tight each wall assembly or window or floor or ceiling is. You could have a really airtight enclosure overall and still have a failure in one location if a lot of your air leakage happens at that one place. Blower doors don’t tell you how good individual assemblies are. That’s why visual inspections are still necessary.
The building enclosure is what determines how well a building will perform. To get a good building enclosure, though, you need to use good assemblies. And for the assemblies to perform, they’ve got to be made with good materials.
Allison Bailes of Decatur, Georgia, is a speaker, writer, building science consultant, and the author of the Energy Vanguard Blog. You can follow him on Twitter at @EnergyVanguard.
Weekly Newsletter
Get building science and energy efficiency advice, plus special offers, in your inbox.















0 Comments
Log in or create an account to post a comment.
Sign up Log in