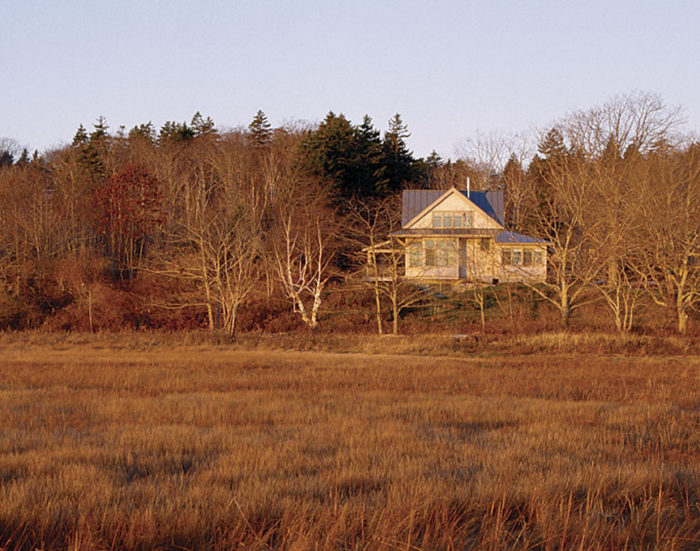
Image Credit: Fine Homebuilding
I was honored when longtime friend Laura Sewall invited me to design her house at Small Point, Maine. Set at the mouth of the Sprague River as it spills into the Atlantic, the site witnesses the daily ebb and flow of the ocean’s tides in a vast estuary. Laura saw this dramatic site, the setting for generations of family summer retreats, as a precious gift from her ancestors.
During a frigid January weekend in 2004, Laura and I gathered with her builder, Christopher Hahn, at Small Point. Warmed by a small campfire, we talked about the complex feelings that often accompany an intention to build, particularly when it involves disturbing such a fragile landscape.
Christopher, an old friend of Laura’s who had recently moved to Maine, brought an extensive knowledge of building technologies and high standards of craftsmanship to the project. As a team, we shared a vision of a responsible, sustainable approach to building.
Efficiency in form and materials
Maine’s historic coastal architecture provided us with three centuries’ worth of fine New England homes that shared common goals with our new design, a graceful form that would provide comfortable shelter against the often-harsh weather.
The home’s basic form is square in plan and cubic in volume. The cubic form, in which a minimum of exterior surface is needed to contain the maximum amount of space, has strong architectural precedent in the area, undoubtedly for its thermal efficiency.
The plan is divided roughly into a nine-square pattern, with the great room and master bedroom as a larger central square. A lower shedlike roof surrounds the house on slightly more than two sides, creating a buffer to the north and west, where solar gain is negligible and weather is most harsh.
The east…
Weekly Newsletter
Get building science and energy efficiency advice, plus special offers, in your inbox.

This article is only available to GBA Prime Members
Sign up for a free trial and get instant access to this article as well as GBA’s complete library of premium articles and construction details.
Start Free TrialAlready a member? Log in












0 Comments
Log in or become a member to post a comment.
Sign up Log in