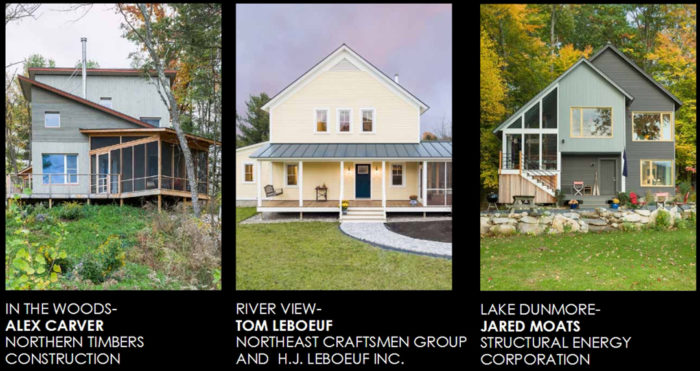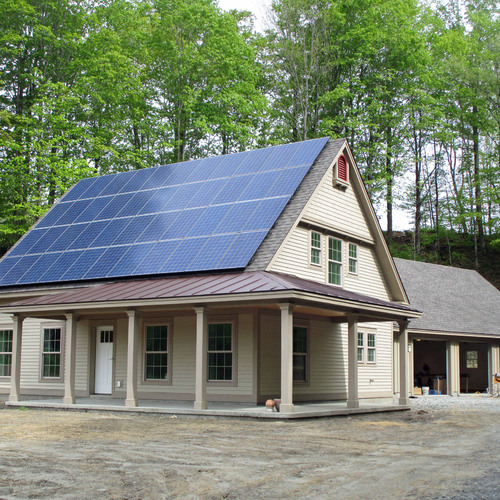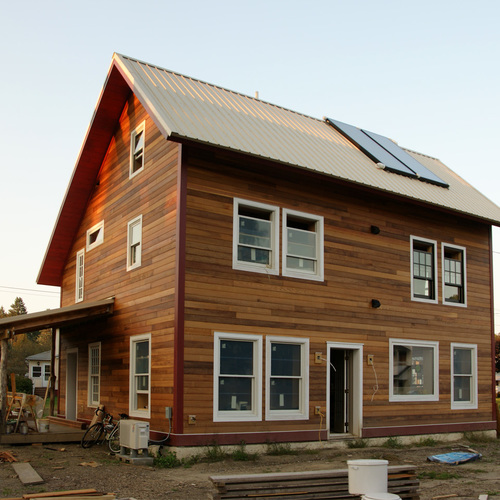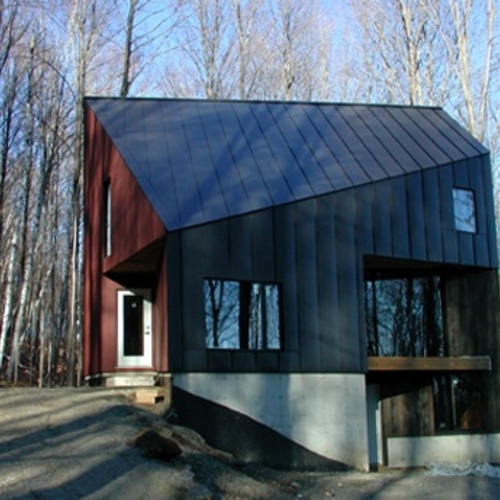
Image Credit: All images (except Image #10 and #19) courtesy of Jean Terwilliger
Efficiency Vermont, a nonprofit agency that provides financial incentives for energy-efficiency improvements by homeowners, builders, and businesses in Vermont, has developed a certification program for new homes called the High Performance Certification. The aim of the certification program is to encourage the construction of new homes that are “ready … for net-zero energy use, should you decide to add on-site renewable energy in the future.” Builders who enroll in the program are eligible for cash incentives of up to $2,000 per home.
Here is Efficiency Vermont’s list of minimum specifications for homes seeking their High Performance Certification:
- Foundation wall insulation: R-30.
- Slab-on-grade perimeter insulation: R-30.
- Horizontal insulation under a slab: R-20 for an unheated below-grade slab; R-30 for an unheated slab on grade; R-30 for all heated slabs.
- Floor assembly insulation (when exposed to the weather): R-40.
- Above-grade wall insulation: R-40.
- Ceiling insulation (sloped or flat): R-60.
- Insulation installation quality: Grade I.
- Blower-door test results: Less than or equal to 1 ach50.
- Window U-factor: U-0.21 maximum.
- Door U-factor: U-0.25 maximum.
- Heating and cooling equipment: Must be Energy Star certified.
- Minimum AFUE for boilers: 94%.
- Mechanical ventilation system: Must comply with ASHRAE 62.2.
- Water heater: Must be Energy Star certified.
- Lighting: At least 95% of light bulbs must be Energy Star certified.
- Appliances: Must be Energy Star certified.
For cold-climate builders, hitting these targets should result in a comfortable house with very low energy bills.
At least one Vermont architect has jumped on the bandwagon
One architect who has eagerly embraced the specifications of Efficiency Vermont’s High Performance Certification program is Jean Terwilliger from Vermont Integrated Architecture in Middlebury, Vermont. According to Terwilliger, “Peter Schneider, who helped develop the specifications, said that if you stick to to this envelope package, it’s safe to just use minisplits for heating without a backup heating…
Weekly Newsletter
Get building science and energy efficiency advice, plus special offers, in your inbox.

This article is only available to GBA Prime Members
Sign up for a free trial and get instant access to this article as well as GBA’s complete library of premium articles and construction details.
Start Free TrialAlready a member? Log in














18 Comments
Great examples -- and there are more
Nice write-up, Martin! Here’s some added info: After a pilot run in 2012, completions in Efficiency Vermont’s High Performance tier had been hovering in the 10-20 per year range. In 2016, however, we saw an astonishing 51 homes certify. All told, over 150 homes in Vermont have either completed (i.e. met those specs) or are currently in design/under construction. Overall, these numbers are a great testament to the building and design community here.
Response to Brian Just
Brian,
You're right: Vermont designers and builders are doing a spectacular job.
A shout-out to Vermont designers and builders: If you've completed a new home certified as a High Performance Home by Efficiency Vermont, send us a guest blog describing your project. We'd love to hear about it.
(And all you builders in Maine, remember: We won't know who's doing better -- Vermont builders or Maine builders -- unless you submit guest blogs, too.)
-- Martin Holladay
Blower Door Numbers
The blower door numbers seem really low in the homes as there are wood stoves in #1 and #2 and propane fireplace in #3. I haven't seen a dampener that would seal that tight as to give numbers that low. Did they they seal off the wood stoves with tape/plastic when they did their blower door tests?
Cost Comparison for Walls Way Off
I re-ran the numbers for the walls for homes #1 and #2 . The costs I calculated represent a 100 s.f. section of wall as described above. #1 $501, #2 $354. The arctic wall will cost 40% more! For house #2 I included 1/2" zip wall which I assumed the builder used and I also didn't add tape in either cost scenario but if anything you will also need twice as much tape in the arctic wall (#1) as you are taping both your air and WRB layers.
The assumption that labor costs between these two walls would be close is not realistic either. I can build everything in a double stud wall with a nailgun, fast. Having to screw all the TJI's to the side of a building is just going to take longer. Then you have to do twice as much taping, install the solitex, then strap again. I can frame two walls way faster.
Question?
Is the annual energy use in the table actual metered use or a software projection? Also, just to be clear, it does include everything, heating, cooling, lights & appliances?
Response to Andy Kosick
Andy,
Actual metered energy use. Includes everything.
-- Martin Holladay
Dedicated outdoor air for the wood stoves
Martin,
Do you know if dedicated outdoor air ducts were installed for the wood stoves in houses 1 and 2?
We are considering a small Morso wood stove for our project. There are two models we are considering, one of which allows for an outdoor air supply. Is dedicated outdoor air pretty much a requirement for wood stoves in high performance homes?
Response to Aaron Beckworth- Dedicated outdoor air
Aaron,
Yes, dedicated outdoor air ducts were installed in both houses. House 1 has a small Morso stove that is working well. There has been discussion on GBA about whether outdoor air is necessary for HP homes, but I have seen cases of backdrafting of wood stoves from clothes dryers running so definitely prefer to provide outdoor air.
HRV ducting
A clarification on HRV ducting- the week of installation time was for a 6" metal duct system for the "river view" house. Zehnder plastic ducting is more expensive for materials, but installs much faster. Overall ducting cost may be a wash between the two- is also very dependent on the experience of installers in your area.
Response to Kye Ford
Woodstoves/outdoor air intakes were not sealed off for the blower door tests, but the Lunos and other ventilation units were taped over. They are tight houses!
Cost Comparison Kye Ford
Kye
It would be great to see the breakdown of your numbers. I couldn't believe how close the were in materials only. Let's see how the two sets of numbers differ. I'm sure there are plenty of folks who want to know. Certainly the Architects because they are counting on us to give accurate estimates of framing costs.Every job is different, and I continue to maintain the labor of providing the insulation cavity on the outside of the building is faster and less interrupted so will therefore be less to install.
Kye
In the comparison I have
Kye
In the comparison I have done I am assuming the double stud walls have the following: , Air sealing by taping the exterior, a vapor smart membrane inside, either WRB or zip wall, taping required for both systems of the fabric used, and strapping for both walls for an air chase. This will bring the cost of the walls closer. Are you considering having the interior vapor smart membrane in your system?
Wall Costs
Here is my breakdown of the two walls 100 sq ft
Arctic Wall-
9-2x4x10- $42
1-2x4x10PT $6
3-7/16 osb $32
6- 9 1/4" TJI $93
12-10' Furring $17
100 sq/ft solitex mento $25
100 sq/ft x 9 1/4" cellulose $121
100 sq/ft 3 1/2" Roxul $132
Total $463 per 100 sq/ft
Double Wall w 2x6
9-2x6x10 $65
1-2x6x10 PT $8
3- 1/2 zip wall $60
10- 2x4x10 $42
100 sq/ft x 12" cellulose $155
100 sq/ft dense pack fabric $10
Total $340 per 100 sq/ft
If you want to add a smart vapor barrier in side I would delete the dense pack fabric and add solitex so $ Total would be $355
I looked more closely at my numbers that is why there is a difference from my previous post. But it still looks like a difference of 30%.
Don't get me wrong......Arctic wall is a good wall, and it could be argued by many that the air tight layer is in the correct middle position of the wall assembly but I think it is a more expensive alternative to a double stud wall.
Great Work
Wonderful to see these professionals and projects featured. Great designs and craftsmanship are not just inspiring but can become business-as-usual....one day! Love it.
Dedicated make-up air for wood stoves
Aaron,
I'll second what Jean said about providing dedicated outdoor make-up air for a wood-stove in an HP home. My company completed an 1,110 SF High Performance home in Wolcott, VT last year, with a 2 zone, Mitsubishi Ductless Mini Split as primary, and a small Pacific Energy wood stove for back-up and outages. Even with directly-connected ducted make-up air to the wood stove, the kitchen range hood can cause back drafting under the right (or wrong) conditions. I wouldn't recommend using a wood stove in a building with exhaust-only ventilation either. They don't generally play well together in tight homes. Happy to elaborate......Hope this helps!
Arctic vs Double Wall
Alex and Kye,
Thanks for sharing your thoughts and cost break-downs of the two walls. Great for comparison. My experience with the double 2x4 wall approach was that it made for fast and light work compared to some wall systems. Adding an 1-1/2" service cavity to the inboard side of a double 2x4 wall, seems like it makes the two approaches that you're comparing very close in complete cost.
Kye Wall comparison
Hey Kye,
I've been working up comparisons for Habitat and other jobs of the double stud and arctic wall again. It is still more but interesting to note the totals are closer when the whole house is used as a basis rather than 100 sf wall. Either way as you say both good walls. I prefer the air barrier to be nice and toasty on the inside. I like to look at it as $1.08 sf more in the 100 sf wall scenario.
Alex
Alex, are you OK with just having a wrap outside?
Carver said, “The WRB [Solitex Mento] is put on the exterior side of the TJIs. There is no exterior sheathing on the TJIs — just the WRB and strapping. We double-strapped the exterior to prepare for vertical siding.” In hindsight... do you sleep OK knowing that the outside of your wall is just a glorified housewrap? I am trying to get comfortable with this idea, but keep having sneaking reservations. Maybe I've just had too many rat and raccoon infestations over the years... Raccoons clawed through 1x boards, I'm sure they would make quick work of a fancy European housewrap.
Log in or become a member to post a comment.
Sign up Log in