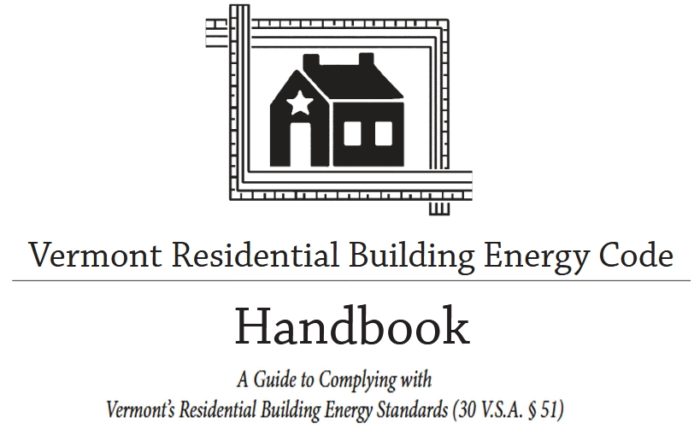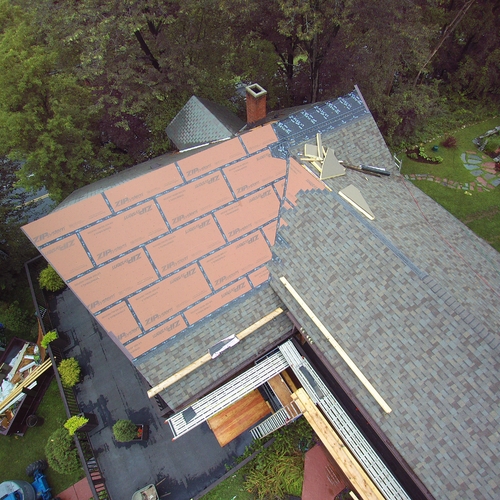
Image Credit: Image #1: Vermont Department of Public Service
Three years ago I wrote an article about a problematic recommendation in the 2012 building codes — namely, the “R-20+5” recommendation for walls in Climate Zones 6 through 8. This recommendation — actually, a prescriptive minimum R-value requirement for walls — gives code approval to walls with R-20 fiberglass batts and R-5 exterior rigid foam. (Image #2, below, shows the relevant code table.)
In my article, I noted that 2×6 walls with exterior rigid foam in Zones 6 through 8 need thicker foam than the R-5 foam listed in the prescriptive table. In Zone 6, rigid foam on the exterior of 2×6 walls needs to be rated at R-11.25 or more, while in Zones 7 and 8, the foam needs to be rated at R-15 or more. (For an explanation of why thin foam can be risky, see Calculating the Minimum Thickness of Rigid Foam Sheathing.) In short, the code recommendation for R-20+5 is problematic in cold climates.
When that article was being written, energy experts in Vermont were debating possible amendments to the IRC and IECC as part of the process leading up to the adoption of a 2015 residential energy code for Vermont. After my 2014 article was published, the debated amendments were finalized, and the Vermont Residential Building Energy Standards were published.
Let’s look at Vermont’s solution to the R-20+5 problem.
Changing the prescriptive table
All of Vermont is in a single climate zone (Zone 6). So the first way that Vermont code experts amended the IRC and IECC was to remove the irrelevant climate zones from the prescriptive R-value table.
While the original table in the IRC and IECC notes that walls in Zone 6 need at least “20+5 or 13+10” insulation — in other words, R-20 insulation between the studs of 2×6 walls plus R-5 of continuous insulation on the exterior of the sheathing or R-13 insulation between the studs…
Weekly Newsletter
Get building science and energy efficiency advice, plus special offers, in your inbox.

This article is only available to GBA Prime Members
Sign up for a free trial and get instant access to this article as well as GBA’s complete library of premium articles and construction details.
Start Free TrialAlready a member? Log in












13 Comments
Closed Cell Spray Foam?
I think its great that the code writers sought Martin's expertise when formulating the amendments. Kudos to Richard Faesy and the state of VT for doing so!
However, I worry that this is having unintended consequences in VT. How does a builder construct a wall with a nominal R value of R-25 without exterior foam? Mineral Wool/ dense pack fiberglass comes close with around R-23. I think a lot of builders are going to opt for closed cell spray foam instead to achieve this elusive number as it doesn't require re-thinking a 2x6 stud wall.
If so, there are obvious implications:
1. May not achieve higher, actual whole-wall R-values in new VT homes (Martin and Allison Bailes has written about this)
2. Will needlessly costs VT homeowners more money as closed cell spray foam is generally more expensive
3. Increase embodied energy/ global warming potential
Altering regulations is always akin to playing whack-a-mole. They solved a building science problem and yet created some possible environmental/cost problems.
Response to Rick Evans
Rick,
Q. "How does a builder construct a wall with a nominal R value of R-25 without exterior foam?"
A. There are lots of ways, including (a) exterior mineral wool or (b) using the double-stud approach. Closed-cell spray foam between the studs -- while not an option chosen by many green builders -- would also meet the Vermont code, as you point out.
The other path to the nominal R25 is 2x8 framing.
While an R25 batt really only performs at R24 when compressed to the nominal 7.25" of a 2x8 framing bay, it would still outperform 4" of closed cell foam in a 2x6 framed wall, due to the lower thermal bridging.
Compressing a standard mid-density R30 fiberglass batt designed for 2x10 attic joists into 7.25" would deliver the nominal R25 at center cavity (and would of course also outperform 4" of closed cell foam in a 2x6 bay). Dense-packed cellulose in a 2x8 studwall would deliver ~R27 at center cavity.
See: https://www.greenbuildingadvisor.com/sites/default/files/Compressing%20fiberglass_0.JPG
That's probably going to be cheaper than a closed cell foam solution, possibly cheaper than an R13 + 10 solution, but it's a fatter wall.
I'm told that 2x8 framed walls are pretty common new construction in AK these days- it's not rocket science. The additional structural capacity of 2x8s also makes 24" o.c. framing non-issue, further reducing thermal bridging. While not as resilient as an R13 + R10 wall or even a 4" closed cell wall, I can believe this could be the path of choice for many builders.
With any of those approaches a Class-II or tighter interior side vapor retarder/barrier would be necessary.
Beating A Dead Horse
Martin there is is no real world experience to support your argument for minimum rigid foam thicknesses. Thousands of homes in my Zone 6 area have been built with skimpy rigid foam and I have never heard of any problems.
I have taken apart plenty of these homes during remodels and I have never seen any issues of sheathing failure. Never!
This had been standard practice for my north of the border friends in Canada for years with guess what... an interior vapor barrier as well, plastic.
It may not be a great way to build a wall but it works, its time to retire this argument.
Response to Kye Ford
Kye,
Thanks for your comments. In case you didn't see it, you may want to read this article: Rethinking the Rules on Minimum Foam Thickness.
13+10 all the way?
Why not just stick with 13+10 even in a 6" wall, would there be concern with the batts moving over time? I think if you used 4" mineral wool then that should mitigate the risk...
Response to Ben Balcombe
Ben,
As you guessed, the problem with installing a 3.5-inch-thick batt in a 5.5-inch-deep cavity is that it's hard to keep the batt in contact with the wall sheathing (and hard to keep the batt from slumping). Such an installation would greatly increase the possibility of air gaps between the batt and the sheathing. Moreover, it would introduce a guaranteed air gap between the drywall and the batt -- one that might be subject to convective looping. Such an air gap could also provide a path for either exfiltration or infiltration if the wall is poorly air sealed.
Finally, this approach would mean that the fiberglass or mineral wool batt lacked an interior air barrier in contact with the insulation -- a requirement for good thermal performance when using fluffy insulation.
All of these factors make the suggested approach highly undesirable. If you want to install 3.5-inch-thick insulation in your walls, make sure that you frame your walls with 2x4s, not 2x6s.
Remember: It's always better to compress a thick batt into a shallow stud bay than it is to install a thin batt in an oversized cavity.
R-20+5 problem in zone 6
Are there any suggestions for addressing the R-20+5 problem in zone 6? I've been away from new home construction and new building codes and just finished framing and sheathing a new home with the code-prescribed R5 continuous foam on the exterior (ZipR). Walls are 2X6. I read both articles here, about the risks presented and I'm feeling like this project is doomed.
Response to Christopher Anderson
Christopher,
Your project isn't doomed. The vast majority of homes insulated as you describe are fine. For more information on the risks of R-20+5, see Rethinking the Rules on Minimum Foam Thickness.
So don't waste time worrying, and don't do it again. The usual advice here is "Go, and sin no more."
Not doomed?
Thanks for your reply Martin. The shame of it is, we've build several no-problem well-insulated homes in the last 20 years but this last house is our own. I've read miles of your posts, unfortunately a little too late at this point. Additionally, I ordered the better and more expensive windows (with heatlock) as the Vermont code adjustment prescribes in order to do the R-20+5.
I think you are also saying that newest code will also require a class I or II vapor barrier. I'm hoping to convince the code official that we should at least use one of the smart membranes to allow drying to the inside.
Maybe we go with Roxul in the walls in case it does condense on the exterior?
Response to Christopher Anderson
Christopher,
The only risk arises in homes with very high indoor relative humidity (RH) levels (for example, misguided homeowners who operate a humidifier in winter). That fact that this is your own house is good news, since you are smart enough to operate your house in the right RH range -- say, no higher than 30% RH during the winter. If the RH creeps any higher, operate your mechanical ventilation system for a few more hours per day (or at a higher airflow rate).
I don't think that Roxul insulation between the studs will offer any performance advantages compared to any other type of air-permeable insulation (assuming, of course, that whatever material you choose to install is installed carefully).
Membrane
I agree with Martin that it will be OK with moderate RH. But putting in a layer of Membrain or Intello is prudent, in case you don't live forever or live in this house forever and the next residents run humidity higher.
Woodstove / Living Room Cathedra Ceiling and
Thanks again. I do feel better since we always monitor RH. We'll be using a woodstove, it's only 1,000 sf 1Bed house, radiant floors when we're not able to feed the stove.
Also wondering about the ceiling...
The 17X28 cathedral ceiling in the living room. We only have 2X10 rafters and it's already framed and roofing in place. Thinking about furring down the rafters with 1" foam with furring strips (the Bonfiglio FHB method) in order to get R38C unfaced in the cathedral ceiling, although it will be slightly compressed. We already installed site-built 1/2" polysio baffles with a heavy 1" air space from soffit to ridge. The top of the cathedral ceiling has a 3' flat area under the ridge to also insulate. There will be no can lights. (The engineer specified just R30).
The next house will be great.
Log in or become a member to post a comment.
Sign up Log in