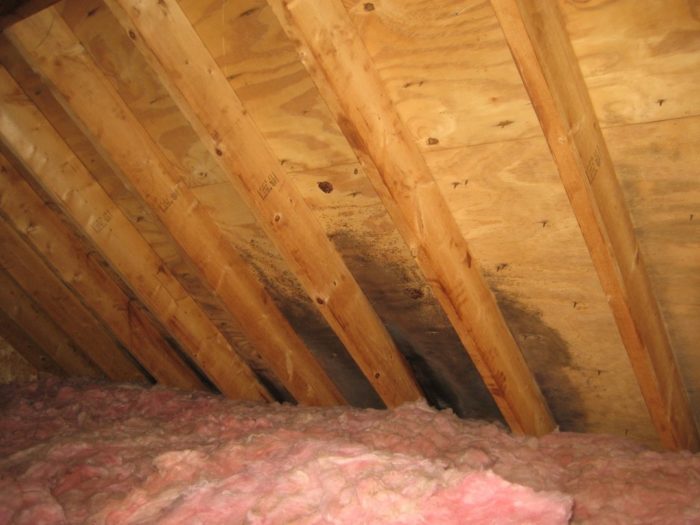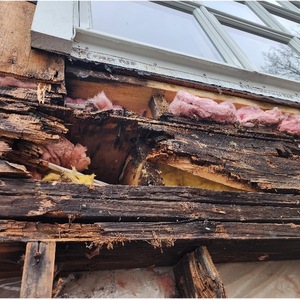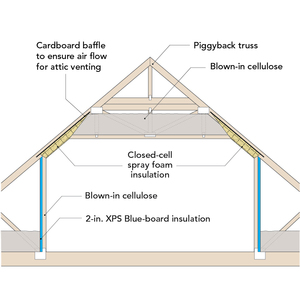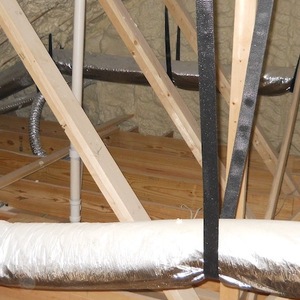
Image Credit: Rick Roberts
The homeowners called me after a certified home inspector stated that the attic was underventilated and moisture was building up as a result. The roof assembly had soffit vents at the eaves and two gable-end vents. These vents would not be as effective as ridge-to-soffit ventilation, but were probably close to building code requirements (see Green Basics – Attics).
I did not have the time to get down to the home to take a look myself, so I asked the homeowner to send me photos of the house and the problem. It’s a bit dicey to diagnose a problem and give guidance over the phone based on a short series of photos, but armchair building science is an honorable pastime.
What does the pattern of mold suggest to you? It sure looks localized to me. When asked how many “spots” of mold there were in the attic and where they were located, the homeowner replied that the two most prominent areas of attic mold were located just above two doors that separated living space from a kneewall partition forming unfinished closets. Aha! Warm, moisture-laden air was leaking into the attic at the doors and condensing on the cold plywood. I recommended that the homeowners confirm the air-leakage diagnosis with some performance testing and likely air-sealing resolution.
So how did we do?
Mark Lance (BPI-Certified) of Cozy Home Performance conducted a blower-door test on the home to quantify the air leakage and assess the location of big holes. The home was very leaky (CFM50 – 5300)1. The mold and air leakage in the attic turned out not to be focused on the kneewall closet doors but was more widespread throughout the attic. So we got the air leakage right — just not how extensive it was.
More attic ventilation would not have solved this mold and moisture problem; extensive air sealing will (and will reduce the homeowner’s energy bills as well), however. Had the solution to increase attic ventilation taken the form of an attic exhaust fan, it may have increased the air leakage and moisture problem.
Get the right stuff
Make sure that the folks evaluating your home have the right training and experience. In this case, the difference between a certified building performance professional and a certified home inspector proved to be the difference between getting it right and getting it wrong.
……………………………………………
1CFM50 – 5300 means that the blower door was pulling 5,300 cubic feet of air per minute out of the house when the blower door was creating a pressure difference of 50 pascals between the inside and outside of the house. For a home of this size (1,800 sq. ft. or so), that is pretty darn leaky, but not unusual for homes with little air sealing.
Weekly Newsletter
Get building science and energy efficiency advice, plus special offers, in your inbox.















8 Comments
Underventilated Attic
Peter,
Speaking of undervenilated attics----
In a hot humid climate, how would you address the following:
The home living space will have an unvented attic design (spray foam insulation walls and roof). However, there are attached 10' wide porches on three sides for shade. These porch attics will not be insulated or conditioned. Local practice is to just box them in with no ventilation. There seems to be no reasonable alternative other than possibly putting ridge vents on the hips (limited to the corners and tricky to do without leakage issues), or just putting in soffit vents at the eaves(sort of a halfway solution), or eave vents plus poking holes in the roof for power vents (ugly and not desired by the owner), or going with a raked porch ceiling (resulting in a real tall exterior walls not desired by the owner).
What's your opinion of just boxing it in and calling it done? Seems to be the way it's done here, but surely there is a better way than just leaving a hot box.
Don't worry
I don't think there is any reason to ventilate a porch attic. Just be sure that there are no accidental air leaks or thermal leaks between the conditioned space and adjacent porch attics.
Don't box me in
Hard to imagine building a porch ceiling tight enough that you won't get air circulating in this "dead" space. Sort of a shame to put in a ceiling at all, but I understand the aesthetic of a porch ceiling. Almost all materials do better if the temperatures they "see' on their various sides or faces see the same conditions--temperature and humidity. I agree with Martin that you don't have to ventilate this space, but that house wall section you are boxing in will unnecessarily experience higher temperatures from the porch attic getting solar heated. Again, not a terribly big deal, but just something to consider.
How about a leakier Box?
So, do you see any advantage at all in putting in just soffit vents at the eaves? It's cheap to do and has no water leakage potential. It purposely creates a leaky attic. Maybe you could get a little temperature relief from this in the summer? What do you think? Is there any downside to doing this?
Would using a metal roof change any of your thinking?
Soffit to "ridge" venting when shed roofs meet a wall
If you want to vent these porch attic spaces soffit to ridge, you could use conventional soffit vents and any one of a number of "half-ridge" products. Cor-a-vent makes one (http://www.roof-2-wall.com/) and DCI Products makes a SmartVent for this application (http://www.dciproducts.com/html/shedroof.htm).
If it fits the porch aesthetic, using any of the Cool Roof products from EPA Energy Star will certainly also keep these unvented porch attic spaces from getting as hot: http://www.energystar.gov/index.cfm?c=roof_prods.pr_roof_products.
attic moisture
I have some additional armchair building science observations. Your article did not discuss the source of moisture in the home. I would bet that a 5000 cfm50 house with high humidity levels is running has a humidifier in the furnace duct work. I have also noticed, when investigating attic moisture issues in Minneapolis, that condensation and frost form on the coldest surfaces that are sometimes far away from the source. Often times I find that the area near a large bypass will be the only location in the attic without frost because it is warmer at that location. In the photo provided, the location with the moisture issue may be the coldest surface in the attic because there is adequate ventilation from the cold exterior. Ventilation may be the cause, not the cure.
moisture in porch attic
Thanks for advice. 70 year old 3-layer thick wall brick 2 -story. Humid area central VA. North facing porch -tongue/groove ceiling, raised seam metal roof over planks, no vents in "attic" space of this screen porch. 25 yrs watching crumbly dark brown wood dust fall out of 1 corner. No fresh sawdust. Removed few boards of ceiling and looked up. Limited rot in lower end of valley, numerous damp areas after rain. Can't see the other 30 feet. Water source may be bad flash, unseen holes, condensation from metal. Should I install vent on end, vent+fan on other? Or will that just aggravate condensation by providing more water source?
Response to Harvey
Harvey,
It's probably a roof leak. Call a roofer. Next time, don't wait 25 years before you pick up the phone.
Log in or create an account to post a comment.
Sign up Log in