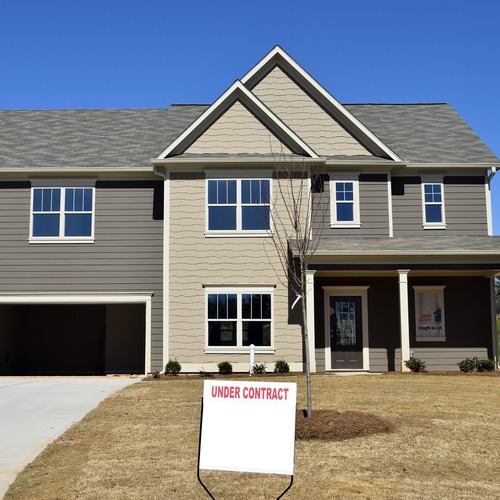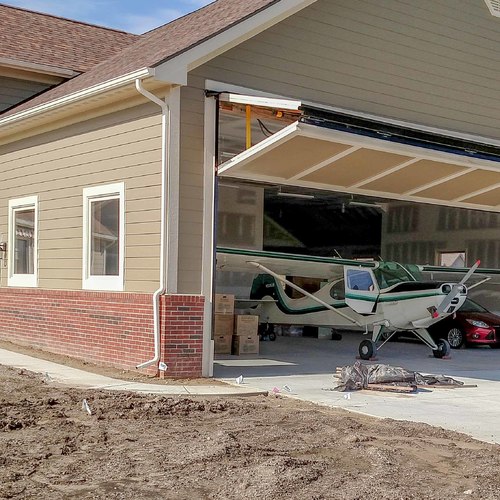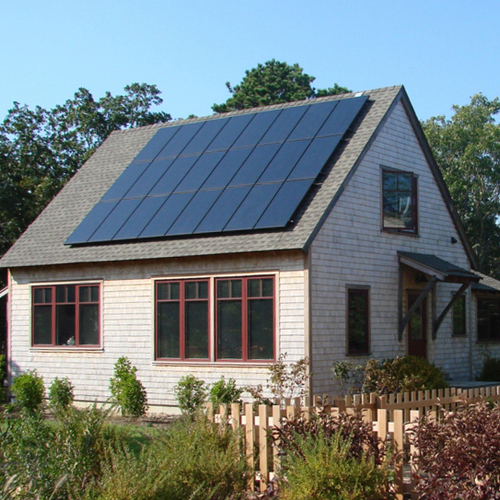
Image Credit: M. Maines
How can you design buildings without being passionate about how they are built and the materials they’re made from? How can you engineer something strictly by the numbers, sneering at the “artytechs” who actually care about the user experience?
When I was a junior in high school beginning to consider what I would study in college and do with my life, I was torn between pursuing architecture and engineering. I had already spent a few summers working as a carpenter and painter, and my favorite TV show was This Old House. I knew I wanted to build things, but after talking to practicing architects and engineers, I was dismayed by the rift between the two disciplines.
A visit to Tedd Benson’s timber frame workshop gave me the answer. Dr. Ben Brungraber, Benson’s engineer, told me that there was a discipline that blended the two fields: architectural engineering. You mean, I can study the art and the science of building?
Well, it turns out that while architectural engineers receive a liberal education in the science of building, we don’t fit neatly into a box. And an architectural engineer who spends 10 years as a nomadic carpenter really doesn’t fit neatly into a box.
Not that I’m a big fan of conforming, but after working with architects, engineers, and builders of all sorts, I now understand where I do fit in. I’m a designer with special interests in green building and building science, and sensitive to the nature of building materials. The problem is that I can’t call myself an architect because I don’t have the right degree. I spent my 20s working as a carpenter and learning how to run a small business; for the last few years, I’ve been designing and managing projects. So last winter I decided to go back to school.
Although I started my first semester looking to just get through it as quickly as possible, it turned out to be a refreshing, exploratory, intense (and time-consuming!) semester. During work hours, I met with new clients, drew kitchen details with Autocad or Sketchup, sized ridge beams, and argued with a vendor who supplied us with leaky doors. At 3 p.m. twice a week, I drove an hour to hand-draft and build paper models of theoretical projects through which we explored “spatial typologies,” “limitations of method,” and other abstract ideas. Several times I had to leave the three-hour classes early, skipping out on such discussions as the differences between two-point perspective and three-point perspective so that I could keep an evening meeting with a client to discuss bathroom budgets and the relative merits of dense-pack cellulose versus closed-cell foam insulation.
Weekends became sleepless work-a-thons, painstakingly hand-drafting plans and elevations, concentrating on line value and rendering shadows accurately, or attempting to finish a model for a Monday afternoon class presentation. At work the next day, I would crank out shop drawings for a custom home theater, size another ridge beam, or discuss stormwater management strategies. Then I would zip off to the class, which consisted mostly of 20-somethings, with an instructor in his mid-30s like me.
What I learned, now that I’ve caught up on my sleep and had a chance to reflect, is best summed up by our final project, a nondenominational “sacred space.” We were to work with an actual site for the first time and to think deeply about what we wanted the user to experience, but not to worry about frivolous details such as budget, construction techniques, or the location of the bathroom. Three elements were required in the design: an entry that incorporated the idea of a transition from unprotected to protected space; a stair that expressed the concept of circulation and connection; and a culminating space that fostered a sense of sanctuary, peace, and self-reflection.
I had some fun with the drawings, using a night scene with the building lit from within to expose the structure in the elevation pictured above. But the project really made me think about the design process and the homes we design. It’s easy to focus on the nuts and bolts, solving the problem at hand. It’s up to the designer, however, to inject some “sacred” into the spaces we create and to really consider the user experience. It’s also the designer’s responsibility to keep from getting stuck in a box.
Weekly Newsletter
Get building science and energy efficiency advice, plus special offers, in your inbox.










6 Comments
Good ole Architecture School
Michael,
I remember it well...
actually I have been re-living it with my daughter who is going thru the process.
I think that you have an advantage over the younger students...
You have probably learned to make decisions and move forward.
Those poor students never get much sleep.
With everything that you are juggling.. you probably still get more sleep.
The problem with architecture
I think this work statement sums it up nicely:
We were to work with an actual site for the first time and to think deeply about what we wanted the user to experience, but not to worry about frivolous details such as budget, construction techniques, or the location of the bathroom.
Mundane is not the same things as frivolous. And, by definition, most buildings (however beautifully designed) cannot be iconic, any more than most kids can be above average.
John, it's true--I only
John, it's true--I only pulled a couple all-nighters during the semester, but vaguely recall them being at least a weekly occurance when I was working on my architectural engineering degree. At least I've learned a few time management skills in the meantime.
Brent, not every building can be iconic, but don't you think that the average could be raised to a higher level?
better buildings
Yes, absolutely, I think there's lots of room for improvement in how we build building. In fact, I don't think it's an exaggeration to say that the future of our civilization depends upon our ability to do so.
Aesthetics are important. I don't want to live in Soviet-style buildings. But far too often, I see architect's sacrifice occupant comfort and energy performance for the sake of (often dubious) appearances.
A building must first of all satisfy the needs of its occupants. But of nearly equal importance, the building must not achieve these goals by externalizing costs to the environment and to non-occupant populations. I don't believe it is necessary to sacrifice beauty to achieve these goals. But I do think it is necessary to approach the project with the right set of priorities, to avoid sacrificing usability and sustainability for the sake of making "a statement".
Hi Michael - You said "...a
Hi Michael - You said "...a stair that expressed the concept of circulation and connection..."
Could you talk a little about that concept? A stair inside the building? A stair from the "...from unprotected to protected space..."
I'd love to hear more about this.
Thanks.
Concept of circulation
Jim, the "Sacred Space" project was actually the second of a two-part project. The first, called "The Matrix," had us starting with a grid of nine cubes. The three rows were to represent the spatial typologies of Transition, Circulation, and Culminating Space. The three columns were divided into Carved form, Skeletal form, and Planar form. Our task was to create a (theoretically) inhabitable sculpture, with a cohesive theme, tying those nine cubes together.
What we discovered or learned from that was put to use in the Sacred Space project. With any building you want a transition from outside to in. Because I determined that the "culminating space" of this building was to be a quiet, personal space in the middle of a busy campus, I wanted visitors to go through something of a process so upon arrival they would feel removed from their everyday selves.
The visitor approaches the building from an oblique angle. A contoured courtyard gently suggests the entrance, without making a bold statement. The image I used above, the "face" of the building, actually faces away from the entry, toward a dense stand of spruce trees. It's meant to be experienced from the inside.
The entrance itself is not particularly inviting, a simple doorway in the face of a tall, vertically boarded wall with no windows. It is lit during the day by a light shaft, which you can just make out at the rear of the image above. At night the light shaft is lit from within as a beacon. The stair is an irregular sort of winder stair that navigates around the light shaft. The idea is to disorient the visitor to some degree. As the visitor approaches the entrance they get glimpses of the Culminating Space, but once inside the entrance, thought the direction of travel is clear, a view of the destination is not.
At the top of the stair the visitor crosses a small glass-walled bridge and enters in the narrow end of the fan-shaped building, and from that location the building becomes a backdrop to the outdoors.
At the design/build practice where I work, we build a lot of entrance porches, stairs, and living spaces, as I know you do too. We do our best to make them original yet comfortably traditional. What I learned last semester was to think a little more deeply about what that porch and entry are really doing for people, to be a little more sensitive about how hallways, stairs, and other transition spaces relate to the overall design, and to try to create more dynamic, interesting, even inspirational living spaces.
Thanks for asking ;)
Log in or create an account to post a comment.
Sign up Log in