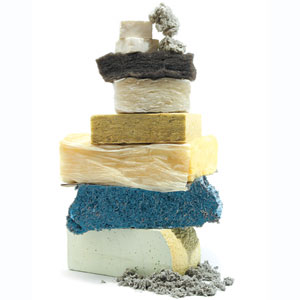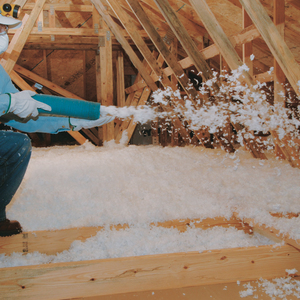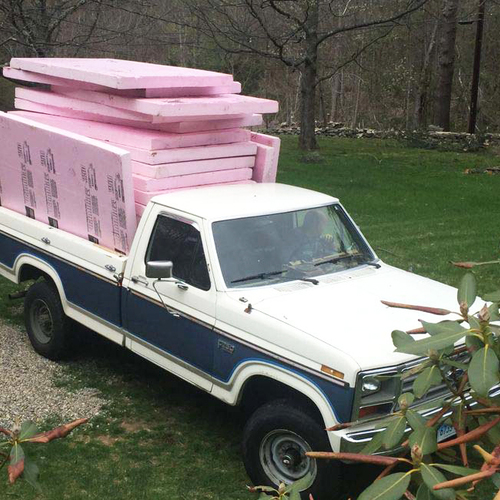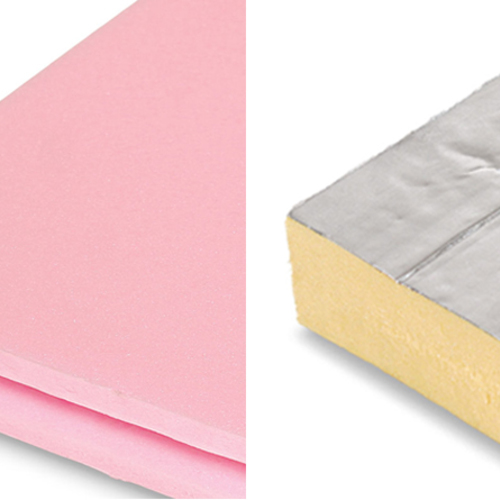
Standard residential construction in much of the country is 2×4 framing with fiberglass insulation, achieving a paltry R-10 or so in the walls. If insulation is installed at all on the foundation walls, it’s rarely more than an inch thick, and insulation is almost never put under slabs. In Vermont, we typically do a lot better. Act 250, enacted nearly four decades ago, required developers to improve energy performance and that led to a widespread switch to 2×6 framing in home building.
But 2×6 wall construction is still woefully inadequate in my book. A well-built 2×6 frame wall insulated with dense-pack cellulose or fiberglass will achieve only about R-17 or R-18 (accounting for the “thermal bridging” through the more conductive wood studs). If we want to have a chance of achieving the carbon-emission-reduction goals that climate scientists tell us will be needed—80% reduction by 2050, or even sooner—we will have to start insulating houses much better.
So what’s a reasonable target?
Building science expert Joe Lstiburek, Ph.D., P.Eng., of Building Science Corporation in Westford, Massachusetts, argues that for any house north of the Mason-Dixon Line we should follow the “10-20-40-60 rule” for R-values: R-10 under foundation floor slabs; R-20 foundation walls; R-40 house walls, and R-60 ceilings or roofs.
Getting to these insulation levels is a challenge, but it’s far from impossible. Here are a few ways in which the 10-20-40-60 insulation goals can be achieved:
R-10 under concrete slabs. This can be achieved with 2″ of extruded polystyrene or XPS (for example, Dow Styrofoam), 2-1/2″ of high-density expanded polystyrene (EPS), or 2″ of spray polyurethane foam put in by a skilled insulation contractor. In cold climates like Vermont’s I think sub-slab insulation levels should be boosted even further—to about R-20, with 4″ of rigid foam.
R-20 foundation walls. This can be achieved with either interior or exterior foundation insulation or with insulated concrete forms (ICFs). With exterior insulation, most common is XPS, but I’m a big fan of rigid mineral wool, such as Roxul Drainboard, which provides R-4.2 per inch and comes in thicknesses up to 2-3/8″ (so two layers of their thickest product will get you to the R-20 goal). If insulating on the interior, a reasonable approach is to add a 1″ or 2″ layer of rigid insulation against the foundation wall then add a 2×4 or 2×6 frame wall with cavity-fill cellulose or fiberglass insulation. With ICFs, many products are available with at least 2″ of high-density EPS on both the interior and exterior faces, so that the R-20 goal can be achieved fairly easily.
R-40 above-grade house walls. Achieving R-40 in walls is a challenge. Here are several options that get you pretty close to that: a 2×6 frame wall with dense-pack cellulose plus three inches of foil-faced polyisocyanurate foam on the exterior; a double 2×4 wall separated by at least 3″ with the resultant cavity filled with dense-pack cellulose or high-density fiberglass batts (at least 10″ overall thickness); and a structural insulated panel (SIP) system with 9″ or 10″ panels.
R-60 ceiling or roof. Such a high insulation level in the ceiling (unheated attic) can be achieved with 16″ to 18″ of cellulose insulation or high-density fiberglass batts—you may need somewhat more to achieve the recommended R-value after settling. If the roof is being insulated (above a cathedral ceiling), getting to R-60 will typically require a combination of cavity-fill insulation in the rafters or trusses and rigid insulation on top of the roof sheathing.
Combining these insulation levels with a compact design, modest passive solar features, triple-glazed low-e windows, and high-efficiency lighting and appliances should get the energy consumption of new homes to less than a quarter that of standard new homes. The energy requirements for such homes should then be low enough that most, if not all, of the remaining energy needs could be satisfied (now or in the future) with photovoltaic (solar-electric) panels to achieve net-zero-energy or carbon-neutral performance.
Over the coming weeks, I’ll examine various issues relating to extremely well-insulated houses as well as what can be done with existing houses—the concept of “deep-energy retrofits.”
Weekly Newsletter
Get building science and energy efficiency advice, plus special offers, in your inbox.















14 Comments
What about the south?
I appreciate that this post talks about being north of the Mason Dixon Line, but how about some recommendations for other climates? R40 walls are kind of a waste where the delta T rarely goes over 20 degrees. There are much better places to spend your money first.
"High-R" Components
Carl, If your goal is to build good Energy efficient Homes and you are not too concerned about comfort... then I agree
If you are already building High Performing Homes and you have already spent your money on those "better places" ...
If you are ready to take the next step towards the 2030 challenge...
Then it is time to start looking at the weaker links.
A right sized 2 story home has much more exterior wall surface than Roof area.
Increasing Wall R-value beyond R-20 or R-22 continues to reduce conductive heat transfer...no matter what your climate.
The wall is not the only weakness .. but is is often ignored because we get get bogged down in "payback" instead of looking at where the BTU's go.
Face of Foundation and Slab Edge Weakness
In addition to walls I think that we (mixed and hot-humids)
Should look for ways to better insulate the perimeters of our foundations .... methods that are termite and pest resistant.
Foundation and slab-edge insulation
I'm a big fan of rigid mineral wool for these applications. A good product is Roxul's Drainboard. It is highly hydrophobic so works very well for drainage, it insulates to about R-4.4 per inch, and it's impervious to termites--or at least much MORE impervious to termites than foam insulation. Roxul has just begun distributing a couple of their mineral-wool batt products in the U.S. I'm hoping they will improve the availability of higher-density Drainboard as well. I'm also hoping that this product (or another rigid mineral wool or rigid fiberglass) can also be tested and marketed for use beneath slabs.
Roxul with Brick Veneer
Alex,
In North Texas almost all cities and or deed restrictions mandate the we have a high percentage of brick or masonry veneer for the cladding.
If the Roxul is safe for ground contact...what about the part of the foundation that typically "shows" between the ground and the brick?
What type of "cladding" can you use to cover the Roxul?
I have never seen anyone insulate the slab edge around here..so I am having trouble visualizing how this could be done.
And how would you "break" the thermal bridge where the brick bears on the slab?
Exterior foundation insulation
John,
Here in the Northeast, builders use a variety of materials to cover above-grade exterior foundation insulation. Their durability ranges from short-lived to long-lived.
1. Troweled stucco.
2. Troweled stucco over mechanically fastened metal lath.
3. 4x8 sheets of fiber-cement siding.
4. Pressure-treated plywood.
5. Painted aluminum flashing.
6. Rigid plastic panels sold for the purpose.
As far as I know, there is no good detail to handle the thermal break at the bottom of brick veneer when brick veneer bears on a slab. I can imagine an elaborate detail involving steel angle to support the brick, but several aspects are still troublesome.
This article is from 2009 but the topic is timeless. Is the recommendation to use less insulation in a foundation wall compared to the house wall based on an assumption that the foundation wall is below grade? Is there a different recommendation for a walkout basement with substantial portions above grade?
User 6833011,
Your guess is correct -- if your foundation wall is exposed to outdoor air, you should aim for insulation levels that are the same as for above-grade walls.
Thermal Bridge reduction...Examples from Europe
Thanks Martin,
I noticed this Passivhaus example.. and wondered if anyone has tried material like this
http://www.passivhaustagung.de/Passive_House_E/passive_house_avoiding_thermal_brigdes.html
They call it a porous brick or concrete block with low thermal conductivity
Home energy efficiency - Basic Minimum Requirements
Interst in defining the basic minimum requirements for home energy efficiency.
Design and construct for maximizing the use of natural light
Deefine best type of window's geometry to improve the quality of natural light in homes.
How Much Insulation Is Needed?
Harold Orr says the wall R-value should be the annual heating degree days divided by 180. I would add, 1/2 the wall R-value for the foundation and 1 1/2 to 2 times as ceiling insulation as the walls. This will give fairly consistent energy performance for any location.
Great rule of thumb
I hadn't heard this rule-of-thumb. I love it!
Conductive vs other heat gain/loss parameters
On July 17 John Brooks wrote "increasing wall R-value beyond R-20 or R-22 continues to reduce conductive heat transfer..." What about convective and radiative heat gain or loss? In southern, especially southwest U.S. climes, radiation, at least during daylight hours would be the largest issue to combat, followed by conduction, then convection. I really don't understand why fiberglass batts and rolls are so prevalent, especially since building growth is highest in the south/southwest? If I am thinking correctly on electric heat, then radiative heat containment would be best achieved via reflective insulation such as foil/mylar faced board vs conductive strong materials such as fiberglass. I am not sure about homes heated with gas/oil and what would be the #1 concern. Please let me know what you guys think
Log in or create an account to post a comment.
Sign up Log in