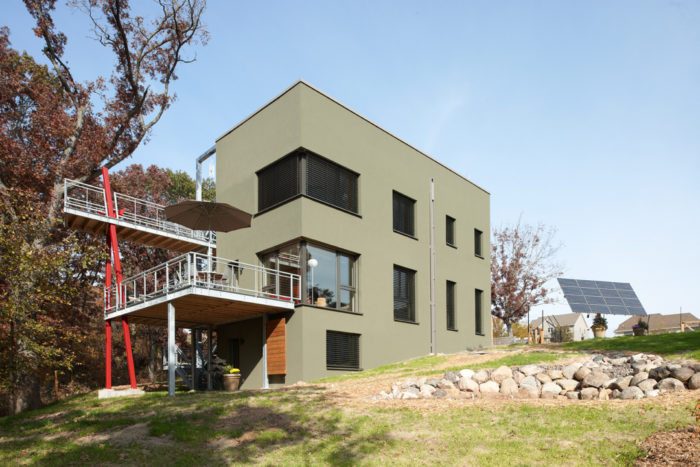
Passive House in the Woods
Tim Eian designed this net-zero energy house, the first certified Passivhaus in Wisconsin, and explores its features in detail on his two blogs.Image Credit: Tim Eian
Tim Delhey Eian is a German-trained architect and Master Carpenter whose Minneapolis firm, TE Studio, specializes in Passive House design. His blog, Tim Eian is, unsurprisingly, about all things Passivhaus.
The Passivhaus (or Passive House) standard, which originated in Germany, sets extremely strict performance limits for energy consumption and air tightness. Eian is a certified Passive House consultant who designed the first certified Passivhaus in Wisconsin, a project called Passive House in the Woods. (GBA has published two stories on the Passive House in the Woods project: one in May 2010, and another in October 2010.)
Eian writes that his interest in building started early, at the age of 3, as his family’s new home was being constructed in Germany. He later worked as an intern with an architect, entered a carpentry apprenticeship and then earned the title of Master Carpenter (presumably this actually means something in Germany, unlike the self-bestowed label we sometimes see here in the U.S.). He later graduated with an architectural engineering degree from the University of Kaiserslautern, Germany.
Eian’s blog is a little unusual. You won’t find long conversational essays. Instead, you will be directed to several articles on Passivhaus construction that are are in the form of “knols,” or “units of knowledge,” named for the Knol wiki project launched by Google in 2008.
Many of Eian’s blog entries are Tweet-like announcements of upcoming lectures he will be giving, links to newspaper or magazine articles about his work, and upcoming open house dates.
I found the real meat elsewhere, at the Passive House in the Woods site accessible via a link on Eian’s blog.
The project clearly represents a major effort for Eian’s company and the many experts that collaborated on it. The net-zero energy house measures 1,900 sq. ft. and has R-70 walls, an R-95 roof, and an R-60 slab. It is heated with solar energy and electric floor mats. It’s an uber-project in every way.
The site gives an excellent description of how the project developed, with some snappy graphics showing power consumption, power production from its photovoltaic array, and its carbon footprint. It also includes entries from a number of project players, including Eian, the homeowner (a local physician), and the builder. If you’re interested in plumbing the depths of how these houses are built, this is a good place to visit.
Here are some excerpts from both Eian’s blog and the Passive House site:
On the cost of Passive House building
“Another important point when talking about cost of a Passive House is this one: Passive House is based on a return on investment model that negates up to 80% of operating costs for utilities for the life of the building. Over time therefore, a Passive House will be the cheapest structure one can own. While the first-day cost may be slightly inflated, subsequent operating cost are substantially lower and much less exposed to a volatile energy market. Many of the Passive House improvement will return their investment in half the life of a mortgage, or even less. Case studies in Germany have shown that the energy savings of a Passive House alone can pay for the cost of construction over the life of the mortgage.”
Living in a Passive House
From owner Gary Konkol: “This relationship of the house to the sun, outside and weather has heightened my awareness of the outdoors in my day-to-day living. The large windows and grand views only add to this awareness. It is a comfortable awareness and increased connectedness to the larger world; even if it is only outside my window…
“As I was shoveling this morning I saw little footprints of a mouse or vole had circled my garage looking for a crevice to gain entry. No such luck for the little rascal, he’ll just have to stay in the woodpile this winter. Such a nice perk of a Passive House, it’s built very tight and by extension, so is my garage, at least for rodents!”
On the plumbing system
“The plumbing system is very simple. The design of the home puts most of it in one single wall that extends vertically from the basement to the second floor throughout the home. This means short waste and supply pipe runs, and an economical installation. The supply lines are copper, and continuously insulated for efficiency. The waste lines are PVC, and mostly insulated. Warm waste water is used to pre-warm the well-water that is being pumped into the hot water tank, upping the efficiency of the hot water system. Additionally, hot water is being pre-heated by a solar thermal collector on the roof. Last but not least, an electric on-demand water heater can boost the water temperature if the combination of waste-water heat recovery and solar thermal pre-heating do not make it hot enough. 85% of the hot water needs will not require the on-demand unit.
“The plumbing system in a Passive House is similar to ordinary plumbing systems with the exception that pipe runs are continuously insulated, and that air-admittance valves are being used instead of vent stacks.”
On the ventilation system
“The ventilation system is at the heart of each Passive House. This building will utilize a Passive House certified Lüfta heat recovery ventilator from Germany, supplied by Peak Building Products. It will be combined with a 600 foot PEX earth loop provided by Rehau—buried below frost on the property. This system will pre-warm, or pre-cool and dehumidify the incoming ventilation air and boost the system’s efficiency to well above 90%. The Luefta machine will supply the entire home with outside air year-round, and exhaust air from the bathrooms and kitchen.”
A word from the builder
From Steve Swanson of Morr Construction Services: “It has been both a privilege and an education to be involved in the discussions concerning construction details, weighing in with cost and durability concerns as well as feasibility and implementation. Our work qualifying subcontractors bids has put Morr Construction Services Inc. into the role of educator as well as overseer because many of the subcontractors are operating on a different level than what they are used to.”
Weekly Newsletter
Get building science and energy efficiency advice, plus special offers, in your inbox.





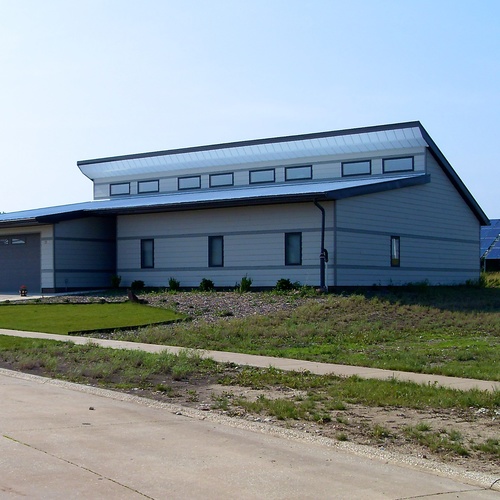
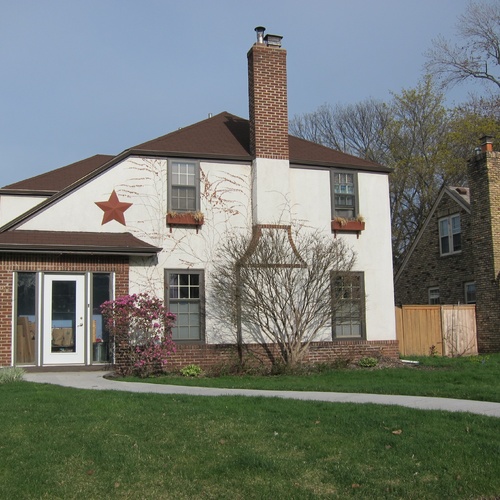
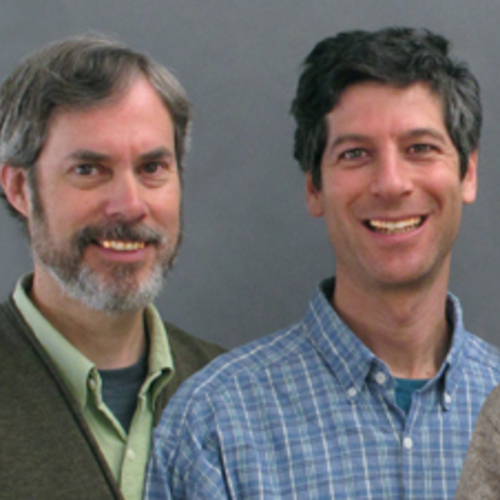
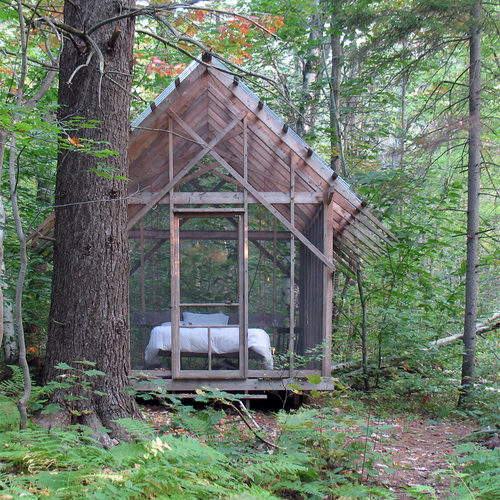






3 Comments
faux pas
Scott you committed a classic Passivhaus faux pas ; )
The design energy goal of the project in Wisconsin was not to achieve net-zero energy (a.k.a. site energy neutral) but to achieve operational carbon neutrality (a.k.a. source energy neutral). The difference being that an increased excess of renewable energy is required to make up for transmission losses from the utility and to account for embodied-carbon of the energy source mix per the PHPP formulations.
Please note that in achieving this particular energy goal the project went beyond passivhaus requirements so don't take the R-values as representative of what a "typical" thermal envelope would need to be to meet the standard in climate 6/7.
J Chesnut,
Thanks for the
J Chesnut,
Thanks for the clarification.
More projects in the works, other updates
Thanks for the review, Scott. Since the Passive House in the Woods project, I am trying to focus more on ongoing work on my blog. We are presently working on two Passive House projects and one EnerPHit (Passive House retrofit). We also added the Synergy high performance home case study to our website. Each project has a page in the portfolio section.
Log in or create an account to post a comment.
Sign up Log in