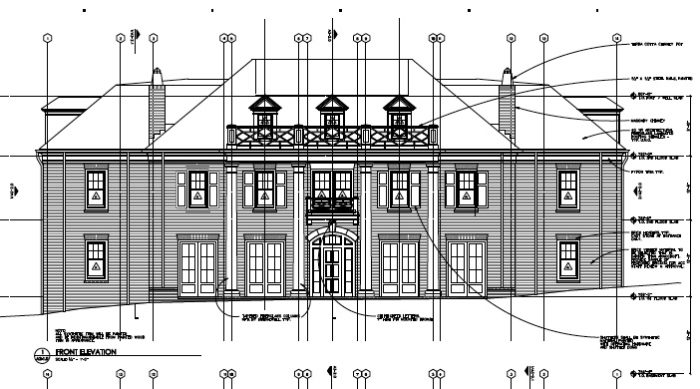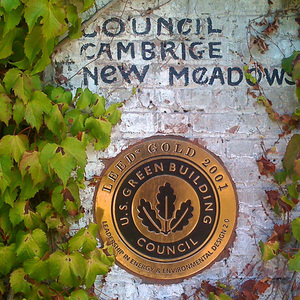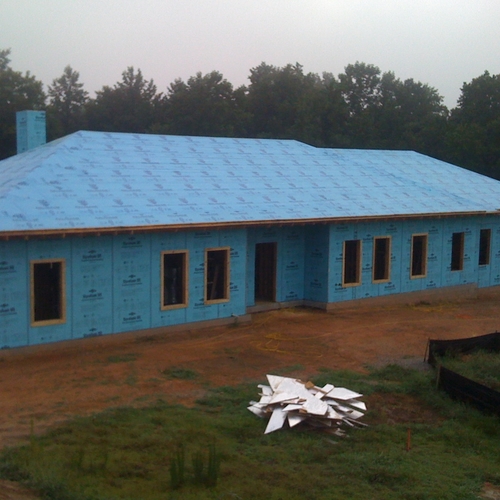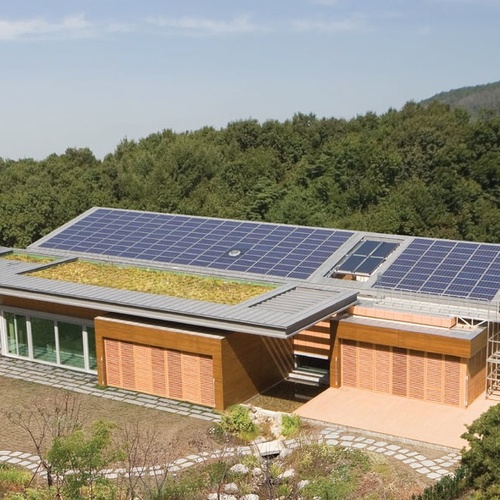
I was recently hired to be the Green Rater on a LEED for Homes project that is already under construction. This particular project is a fraternity house and the delay was due to a late decision to pursue LEED certification.
Apparently there was some confusion as to whether it was a commercial or residential building and if it should be considered a single family or multifamily structure. All these issues preceded my involvement – I am now involved and will work diligently to keep the project on track.
We had our first meeting with the project team recently, and I am hopeful that the project will go smoothly. The contractor is large and experienced and should have no problem keeping up with the documentation required. The architect is involved in project administration as well, providing much needed services for both construction and certification.
This is a refreshing change from the single-family projects I work on, many of which are never certified because the contractors have neither the staff nor the time to assemble all the necessary documentation through the process. They usually give up on certification, happy just to have the project done and get their money.
Well documented and easy to manage
This fraternity house project, while not planned from the start as a green building, was reasonably well thought out, and the design included several high performance features that should make it fairly simple to certify. It is a typical college building with brick veneer, columns, portico, and dormers. No particular consideration was given to solar orientation — which is unfortunate, considering that the building is in a hot southern climate, but not unusual.
Oh, how I would love to be involved in a project early enough to have some real impact on the performance of a building! Still, given the limitations of my involvement, this project should proceed smoothly with an involved architect and an organized contractor.
A telling comment
In our design review meeting, during a discussion on HVAC systems, the contractor pointed out that while the windows were designed to be operable, the building was designed and engineered to be sealed all the time, with heating, cooling, or heat recovery operating 24/7.
I understand the challenges of managing space heating and cooling in a large building and, from an engineering and management point of view, of not letting the occupants open windows. I’ve seen too many centrally heated buildings with half the windows are open to keep people from overheating during the winter from uncontrollable heating systems. But in a climate where the weather is comfortable and pleasant much of the year, in this day and age, to design a building that uses energy to condition air full time seems to me to be a losing proposition.
They could have designed it with sensors that turned off the HVAC systems when windows are open, along with some training and an effort to engage the fraternity brothers in saving energy. It’s sad that first costs are so important, particularly to an organization that certainly intends to own and manage their building for many years and could benefit from lower operating costs.
Weekly Newsletter
Get building science and energy efficiency advice, plus special offers, in your inbox.















0 Comments
Log in or create an account to post a comment.
Sign up Log in