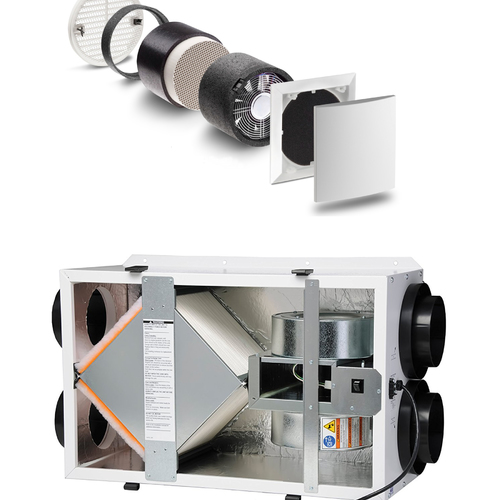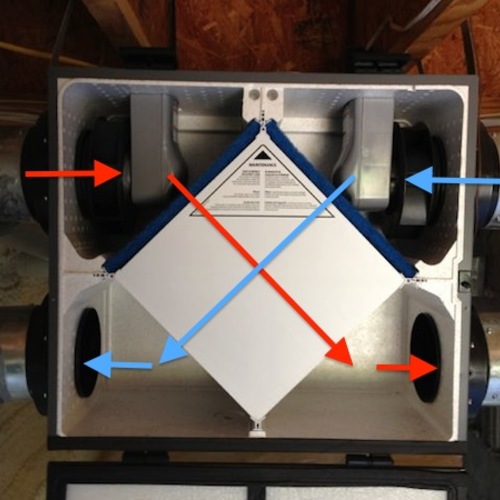
I had the pleasure of attending an all-day seminar in Atlanta recently by Gord Cooke, one of the rock stars of the building science community. I have known him for a while and heard him speak a few times in the past, but was unaware of his close connection with the ventilation industry.
His approximately 30 years of involvement with the design and sales of Heat Recovery Ventilators (HRVs) gives him a wealth of experience in ventilation system design. The title of the seminar was quite a mouthful, “Multifamily Whole-house Ventilation and Helping Builders Gear-up for the 2030 Challenge,” and while multifamily ventilation was discussed, the discussions where much broader, and in my view, more interesting that the title suggested.
Venting about venting
As I continue to learn about building science, one issue that continues to bother me is the ASHRAE 62.2 standard, and some people’s insistence that every building must have equipment installed to provide the calculated ventilation rate per that standard.
I have always felt that ventilation is a moving target, and the amount necessary to keep a particular home healthy is very subjective. If the homeowners smoke, have wall-to-wall carpeting, have indoor pets, use toxic cleaning products, and fry a lot of food, then 62.2 may well be too little ventilation. But if another homeowner doesn’t wear street shoes in the house, has no carpeting, uses benign cleaners, and doesn’t have pets, then 62.2 may well be too much ventilation.
I felt that my views were reasonably well supported in this presentation – Gord suggested installing a system that can provide ventilation at the rate required by 62.2, but include a user-friendly control that allows them to vary the total ventilation rate for maximum comfort. You can’t force people to ventilate, but you should provide them the ability to do so.
Getting perilously close to information overload
By the end of the day my head was filled to overflowing with information, including formulas for calculating the impact of ventilation on heating and cooling loads (too complicated to include here), appropriate types of air intakes (wide screens provide better airflow, insect screens tend to clog too easily), installation and commissioning techniques (use appropriate equipment to balance ERVs and HRVs after installation, some manufacturers include pressure taps right on the box), and obscure factoids (good ventilation reduces the effect of hangovers).
Two of tidbits that came up in discussion helped to reinforce some of my theories. First, exhaust ventilation in humid climates usually does not create as much of a problem with moisture infiltration into wall cavities as people think. Second, even in Canada, it is hard to justify blowing insulation into closed wall cavities – because of the the overall expense and the potential for moisture problems. I have long believed that insulating older, previously uninsulated wall cavities can create more problems than it solves, and it was nice to have some reinforcement on that subject.
Agreeing to disagree
As the day wrapped up, Gord discussed the fact that he often found himself in disagreement with other ventilation experts he respects and considers his friends.
This supports my belief that the ventilation is still very much a work in progress. There are some who lean towards the maximum amount of ventilation, and others who are more flexible in their approach. It will be interesting to watch the experts’ opinions as they evolve along with codes and regulations over the next several years.
Weekly Newsletter
Get building science and energy efficiency advice, plus special offers, in your inbox.















4 Comments
Retrofitting insulation
I guess it's off topic for ventilation, but -
"I have long believed that insulating older, previously uninsulated wall cavities can create more problems than it solves" - having done just that last year, now you have me worried. What can be done to minimize problems, and what red flags should we look for?
No such thing as off topic
I know that my comment about insulating closed wall cavities will draw the ire of many of my GBA friends, particularly some cold climateers, but it's pretty clear that old, uninsulated wall cavities tend to be pretty durable, since there is no insulation to soak up the moisture that infiltrates through the limited or missing weather barrier and flashing. When insulation is blown into walls like this, particularly in wet climates, water can soak the insulation and lead to rapid deterioration and mold formation. The extent of this certainly depends on the details of the wall. If there are large overhangs and it has brick veneer with an air space behind it, then the danger of moisture damage is significantly reduced. If it has limited or no overhangs and siding directly attached to the sheathing, the chance of water damage is very high. As in most things, the answer is often "it depends" Just another thing for all of us to argue about for a long time to come.
A northerner speaks from experience
Carl,
I believe this sentence of yours is an overstatement: "When insulation is blown into walls like this, particularly in wet climates, water can soak the insulation and lead to rapid deterioration and mold formation."
Here in Vermont, weatherization crews have been dense-packing the walls of existing homes with cellulose for 30 years, and we just haven't seen the rapid deterioration and mold problems you predict. The most noticeable effect has been that exterior paint doesn't last as long as it used to.
The Beauty of ASHRAE 62.2-2010
I like to think of myself as a practical kind of guy, and sitting on the ASHRAE 62.2 SSPC and debating whether rate should be 41 or 43.5 CFM for a certain house seemed . . . well, less than practical. But I have come to see the beauty in the Standard. The beauty lies in the fact that like a house, the Standard is a system. Taking just one component - generally the whole building ventilation rate formula - is a lot like just considering replacing the windows in a house to save energy. Besides the whole building ventilation rate there are the local exhaust requirements, there's system documentation, considerations for combustion and solid fuel burning appliances, garages, and hvac ducting tightness for example. Whole building ventilation can be adjusted with the infiltration credit. Existing homes can take advantage of Appendix A for existing fans and operable windows. Yes, it costs something to move fresh air through a house, but try living without it! And the annual cost is a lot less than the cost of one night's dinner out. I have to agree that the whole building rates are not perfect for all houses in all locations all the time, but they're a pretty good baseline that can be applied nationally. We can debate the rates until the cows come home but I think (I may be wrong here) that we can all agree that in an ever tightening building shell, a mechanical ventilation system is necessary. Although 62.2 is not an energy standard, following all of its components helps good indoor air quality in the home.
Log in or create an account to post a comment.
Sign up Log in