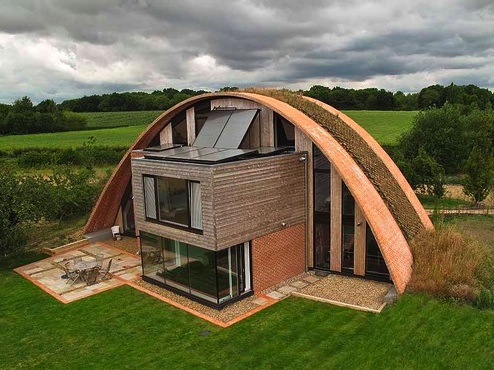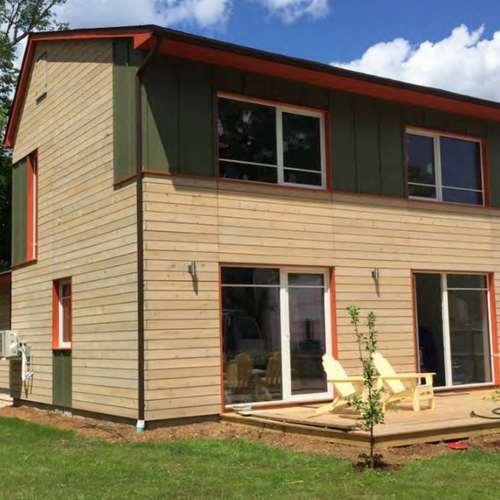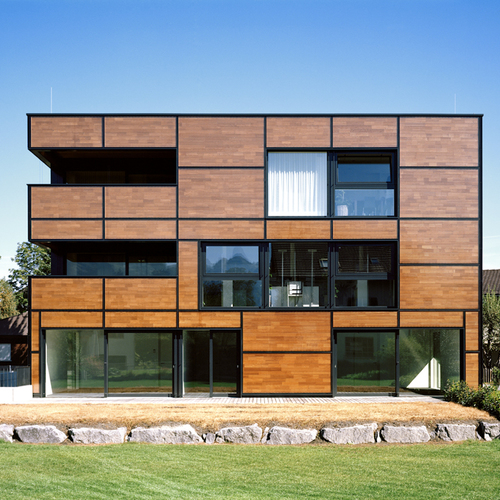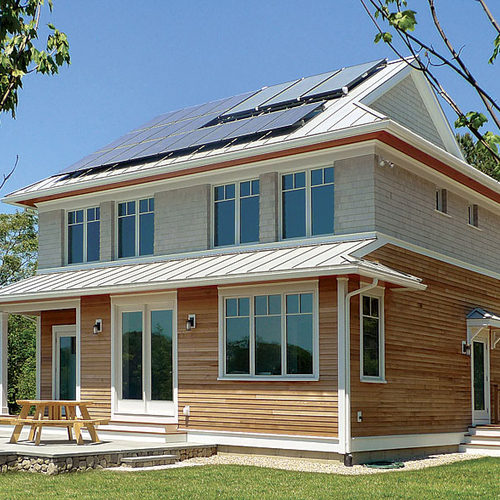
Image Credit: Mark Lewis (image 1), Richard Hawkes (images 2, 3, 4, 5 and 6), Gavin Jackson for ARCAID (image 7)
Image Credit: Mark Lewis (image 1), Richard Hawkes (images 2, 3, 4, 5 and 6), Gavin Jackson for ARCAID (image 7) The south face of Crossway house. The vault roof arches over 65 feet. Its layers of thin bricks, laid out in alternating patterns, were mortared together with Plaster of Paris. The structure is about 100mm thick. Native plants take hold on the roof, as shown in this photo taken in September. Crossway's owner and architect, Richard Hawkes, installed an inexpensive irrigation system to help the plants along. So little heat is lost through the triple-glazed windows that frost accumulates on the outside rather than the inside. Plasterboard going up over DuPont Energain panels. About 26,000 clay tiles were used to construct the arch.
Considerable attention has been lavished on Crossway, a high-performance home designed by British architect Richard Hawkes and completed a couple years ago on a spacious lot in county Kent, in southeast England. It wasn’t until July of this year, however, that the house, which has become as well known for its parabolic roof as its energy efficiency, was finally certified for Passive House performance, becoming one of the first new homes in the country to meet the standard.
Hawkes, who tracked the project’s progress in a blog, and his wife, Sophie, occupied the four-bedroom 3,000-sq.-ft. house for about a year before hiring a service in February to perform a blower-door test, which showed 0.56 air changes per hour at 50 Pascals. Later that month, the house also earned an A-A rating, the highest achievable, for energy efficiency and CO2 emissions in government-mandated Energy Performance Certificate tests, with a 93% energy efficiency score, and 103 out of 103 points on the “environmental impact” CO2-emissions rating.
Adding a thermal buffer
Other than the parabolic roof – a Catalan vault constructed of 26,000 locally made clay tiles arranged in three layers – the house is equipped with a combined photovoltaic and solar thermal system and phase-change material thermal store, with a 4 kW heat register linked to the building’s heat recovery ventilation system. A biomass boiler has been installed as backup, but has yet to be used.
For the exterior walls, in between their cellulose insulation and interior-facing layer of plasterboard, Hawkes installed 5mm-thick DuPont Energain panels, which are designed to absorb ambient heat as room temperature rises (starting at about 72 degrees), store it until the temperature drops (at around 64 degrees), and then release it back into the room.
After some adjustments, the home’s energy efficiency systems seem to be performing as expected, Hawkes told the Scottish Passive House Centre (SPHC), a consultancy and certification group serving the U.K. He added that the house has had 100% free hot water since March and its PV/solar thermal system has generated almost 700 kWh of electricity since the end of June. SPHC handled the building’s Passive House certification, which was awarded on July 10.
Clay soil and the greening of a roof
Though the region’s clay soil is terrific material for tile and brick, it did mean that the builder had to sink a series of 36-ft. pilings into the ground to guarantee stability for the foundation. The clay also is doing duty as a native-plant substrate in a center channel built into roof’s porous tiles, which were dressed with metal mesh and then filled with gravel and clay. With the support of an inexpensive irrigation system, grasses and flowers have finally taken root.
None of this came cheaply. Although we haven’t gotten word on the final cost of construction and materials, estimates were mentioned in an overview of the project for “Grand Designs,” a TV series presented by Britain’s Channel 4 Television that focuses on architecturally unusual residential construction projects. The initial budget of about $473,000 for Crossway grew to $630,700 as the project got underway, and the cost of the parabolic roof, originally pegged at $134,000, had drifted to about $165,000.
Judging from Hawkes’ comments about the results, though, it doesn’t seem as if he or his wife have regrets about the endeavor, and the attention it has attracted probably hasn’t hurt either.
Weekly Newsletter
Get building science and energy efficiency advice, plus special offers, in your inbox.















6 Comments
passive house
This is not the first passive house in the UK, there are four that where built before it. From the Passivhaus database: http://www.passivhausprojekte.de/projekte.php?search=2
Thank you, Lloyd
The text has been updated accordingly.
Costs?
Are you sure about those numbers? Seems very modest for high-end UK construction. Maybe pounds instead of dollars?
Re costs
I'm checking with Hawkes on the final numbers, which I suspect will be considerably higher. The $630,700 (calculated at the current exchange rate) was cited in the early going, as the project got underway.
Costs & Passive house
The final cost of the project (including landscaping which was only done this year) was £460,000 fully inclusive plus the cost of the land which was £353,000 bought in 2006
We retrospectively obtained Passivhaus accreditation earlier this year so were not the first house in the UK to obtain accreditation. The house was not designed using PHPP but it passed the stringent tests applied by PHPP in obtaining its accreditation. Remarkably the extensive building monitoring that is being undertaken at Crossway matched up startlingly accurately with PHPP data when local weather station data was inputted into PHPP.
I hope this helps.
regards
Richard Hawkes
Question for Richard Hawkes re. Insulating the arch
would you be willing to explain how the arch was insulated?
Log in or create an account to post a comment.
Sign up Log in