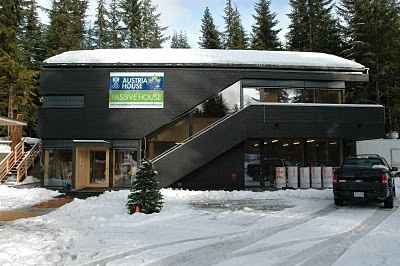
Image Credit: Sea and Sky Communications Inc. (images 1-4), RDC Fine Homes (images 5-9)
Image Credit: Sea and Sky Communications Inc. (images 1-4), RDC Fine Homes (images 5-9) Austria House is equipped with taps drawing Stiegl beer, which the Austrian Olympic Committee has been known to dispense generously to guests. Tafelwien, anyone? The wine bar at the Austria House. Three Miele espresso machines supply Austria House visitors with Viennese coffee. The schnapps bude outside the Austria House. RDC Fine Homes’ 2010 Net Zero House. Installing the solar-panel mounting rails on the 2010 Net Zero House roof, which is pitched 45 degrees. The panels are made by Suntech. RDC Fine Homes’ Rammed Earth House, a luxury chalet that also is Whistler’s first home featuring rammed-earth wall construction. Rammed Earth House exterior windows and wall detail.
Click here to see a video showing construction details of the Whistler Passivhaus.
Green construction at the Winter Olympic and Paralympic Games in Vancouver has attracted a fair amount of attention during the past few weeks. It might not compete with the rush of adrenalin and awe that accompanies snowboarder stunts in the halfpipe, but it has helped raise the profile of energy efficient housing among the games’ visitors and those of us who can admire it from afar.
As we’ve noted, the mix of apartments, townhomes, and hostel accommodations in Whistler Olympic Village was designed to qualify for a Gold rating under the LEED for Neighborhood Development certification system. And at least one builder, RDC Fine Homes, is showcasing energy efficient private homes, including Whistler’s first house with rammed-earth walls – a 3,500-sq.-ft. four-bedroom luxury chalet priced at $4.85 million – and the town’s first net-zero-energy home, also built by RDC, called 2010 Net Zero House (2,200 sq. ft., and not currently listed for sale).
A municipal gem
One of the biggest draws, though, continues to be Austria House, a Passivhaus structure collaboratively designed and constructed by the Austrian Federal Economic Chamber, builders from Austria and Canada, and several suppliers. The two-story building has been serving as the Austrian Olympic Committee’s communications center. After the games, it will be operated by the Resort Municipality of Whistler and used year-round by local cross-country skiing, snowshoe, and off-road cycling groups.
Perhaps best of all for the green building industry, Austria House, also known as Austria Passive House 2010, will serve as a landmark in western Canada – a durable showcase for the Passivhaus standard and the performance it delivers.
It didn’t come cheaply, though. As explained in a story recently published by CBC News, the 3,000-sq.-ft. building cost about $1.23 million U.S. to build, including a $143,000 grant by the Whistler Blackcomb Foundation, or about $408 per sq. ft. The overall cost might have been higher but for the fact that many of the construction materials, including the wood and interior materials, were donated by Austrian companies and then delivered via container ship to Canada. Also, Whistler donated the land for the project and paid for the piping and utilities. The project collaborators acknowledge that importing materials from Europe is not a green process, but it was done to highlight not only energy efficient design but Austrian products.
In any case, visitors apparently have been loving it, whether they’re interested in building performance or not. Austria House is equipped with beer taps (Stiegl beer pulls can be seen in one of the photos above), a wine bar, and an exceptionally well-equipped espresso bar. Outside, there’s a schnapps hut. What’s not to like?
Weekly Newsletter
Get building science and energy efficiency advice, plus special offers, in your inbox.





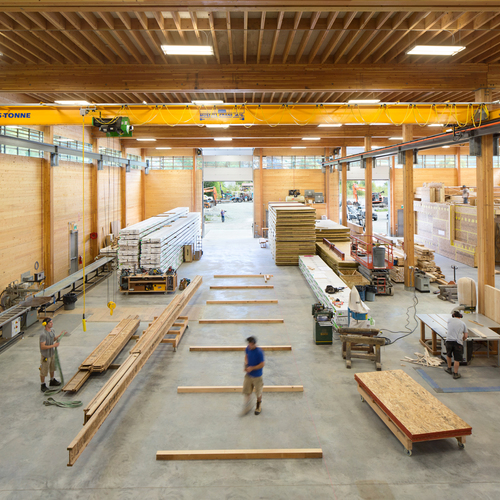
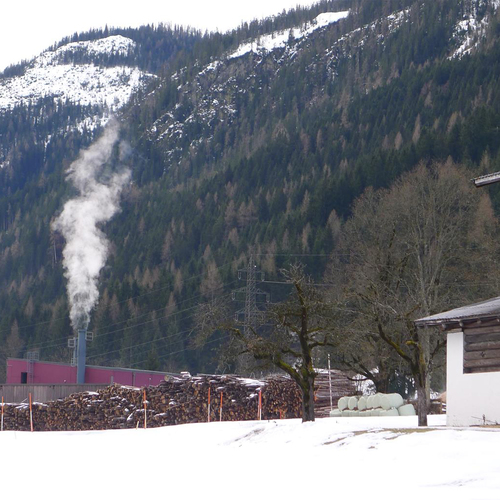
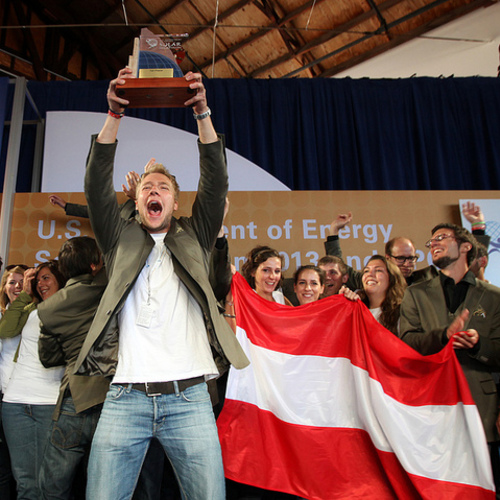
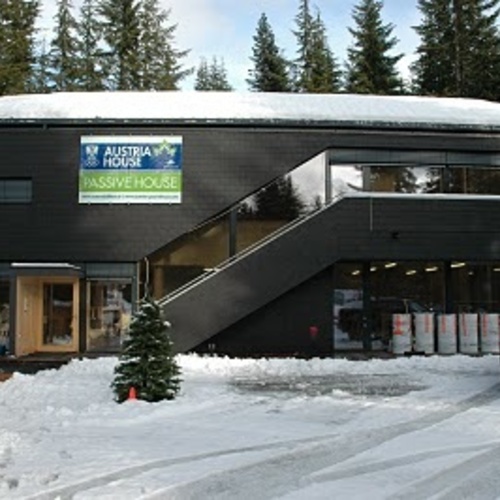






One Comment
The cost of building green?
From the CBC article:
Can someone explain to me how this can be? Despite recieving a grant, free real estate and utility hook-ups it still cost $408/sq ft?! Surely someone could have designed the same Passivhaus using available "Canadian" materials without having the cost "skyrocket".
Reading through the discussion following the CBC article makes me wonder if all they've achieved is to make the Passivhaus approach a symbol for rich people's toys.
Log in or create an account to post a comment.
Sign up Log in