Image Credit: Urbanica
Image Credit: Urbanica Exterior walls are of a double-stud design and insulated with blown-in cellulose. Designers expect the building to generate more electricity than it needs.
Image Credit: Urbanica A rendering of the completed townhouse project in Roxbury.
Image Credit: Urbanica
In March 2011, Boston Mayor Thomas Menino announced the E+ Green Building Demonstration Program, an initiative he and other city officials hoped would advance a new wave of “ultra efficient” urban housing.
Houses would meet LEED-Platinum requirements and go beyond mere net-zero energy performance to become “energy positive.” That is, they would produce more energy than they consumed. Menino called it housing’s “next frontier.”
Menino started by offering for sale three parcels of city-owned land to developers whose proposals came out on top in a design competition. Entries were to be judged on modeled energy performance, urban design, the developer’s expertise, and the feasibility of the design.
Now, the first of those E+ projects, a four-unit townhouse at 226-232 Highland St. in the city’s Roxbury district, is nearly complete as the city sets its sights on expanding the idea into more ambitious community projects.
Urbanica leads a team effort
Urbanica, a Boston design-develop-construction firm, became the architect of record and the general contractor for the Highland Street project. Other key players are Placetailor, a Boston-based Passivhaus specialist, named as construction managers, and Interface Studio Architects of Philadelphia, the design architect.
Each of the adjoining townhouses consists of three levels with a master suite on the top floor, two additional bedrooms on the second floor and the living-dining-kitchen area on the ground floor. They’re roughly 1,900 sq. ft. in size, and each has an exterior deck.
Urbanica’s Shawn Pang says the firm has already had offers on three of the units at prices starting at $529,000. The fourth unit becomes part of the city’s affordable housing portfolio and will be sold at a fixed price of $217,600.
“It’s been a long time since construction pre-sold, and it’s been a much, much longer time since construction pre-sold in Highland Park,” says Boston Redevelopment Authority Senior Architect John Dalzell. “It’s subtle, but it’s really quite remarkable, and it speaks volumes to the market potential.”
Placetailor Director Declan Keefe estimates that sales prices for the townhouses are as much as 20% greater than conventional housing might be. “That’s significant in the market, for sure,” he says, while cautioning that there haven’t been very many house sales in Roxbury recently to compare this to.
Nearly to Passivhaus standards
Exterior walls in the double-stud-wall design are insulated with blown-in cellulose for an R-value of 41, Pang says, while the roof is insulated with a combination of cellulose and 2 in. of polyisocyanurate foam for an R-value of 62.
The Schüco windows have PVC frames. The glazing-only U-factor (not the whole-window U-factor) is 0.105, while the solar heat gain coefficient of the glazing is 0.33.
Units are built over vented crawlspaces. The floor is framed with I-joists and insulated with a combination of cellulose and 2 in. of polyisocyanurate foam.
Keefe says much of the air-sealing was carried out with a combination of the ZIP wall system and tape, and plywood and Siga tape in the crawlspace. The airtight boundary was established at the outside of the entire building, which was tested with a blower door at 0.57 air changes per hour at a pressure difference of 50 pascals. That’s slightly better than the Passivhaus standard of 0.60.
Keefe adds that union carpenters did the framing and carpentry, not crews that specialize in high-performance building. “That,” he says, “was exciting for us to see.”
A three-head Mitsubishi ductless minisplit heat pump provides heating and cooling. Each unit also has a roof-mounted, 8.7-kW photovoltaic array.
Keefe says the units “nearly” meet the Passivhaus building standard but would probably fall short on the space heating specification (15 kWh per square meter per year).
Because the houses were planned as “energy positive,” they needed a HERS score in minus numbers. Pang says the REM/Rate energy modeling by Conservation Services Group gave each of the units a HERS index of between -5 to -7. Each unit, he adds, will produce an estimated 10,000 kWh of electricity per year.
Other projects on the way
The other two projects chosen for development at the same time as the Highland Street townhouses include:
- A Greek Revival and carriage barn at 156 Highland St., submitted by Transformations Zero Energy Homes and Sage Builders.
- A duplex at the corner of Catherine and Florian streets. The contractor is GFC Development, and the architect Utile, Inc.
Dalzell says the duplex is moving ahead and should be finished by late August. The other project, however, has become entangled in a land-title issue that has prevented construction from starting. Too bad, Dalzell says, because the project should be “the greenest, most energy positive” of the three.
In addition to these projects, the Boston Redevelopment Authority and the Department of Neighborhood Development together are seeking to expand the program into multi-family apartment buildings, a prospect that Dalzell seems especially intrigued with.
The city has gathered a half-dozen proposals for developing a site on Mission Hill that would include not only 40 to 50 apartments but also a community garden and park. The original three E+ buildings were traditional infill projects, he says, “but the Mission Hill site has the potential to deliver on a much larger agenda.”
Dalzell expects proposals can be presented to the community shortly after Labor Day.
Building the ‘city of the future’
Boston Globe correspondent Paul McMorrow wrote about the E+ project earlier this year, likening it to efforts by previous mayors to dump unneeded public parking garages and give developers a chance to build new office towers on those sites, buildings that helped reshape the city’s downtown.
“Boston looks the way it does today because, decades ago, a pair of mayors unloaded real estate the city didn’t need,” McMorrow wrote. “The city is returning to that playbook once again, but this time, it’s not to add another office tower to the skyline. Instead, Boston officials are unloading excess land so developers can build Boston’s future: homes that don’t use any energy but instead feed electricity into the grid.”
McMorrow writes that private development, not city mandates, ultimately will lead to a sustainable housing future.
“It’s ushering in the city of the future,” he says, “not by rolling out a set of heavy-handed regulations, but by challenging the private sector to up its game.”
Weekly Newsletter
Get building science and energy efficiency advice, plus special offers, in your inbox.

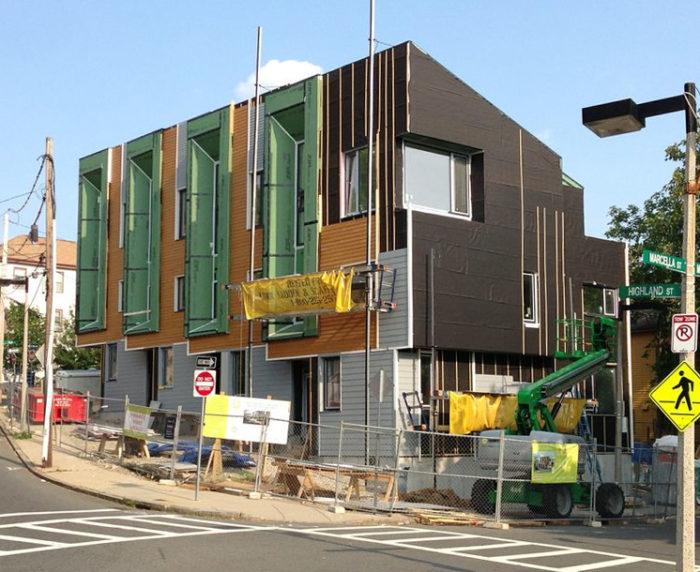




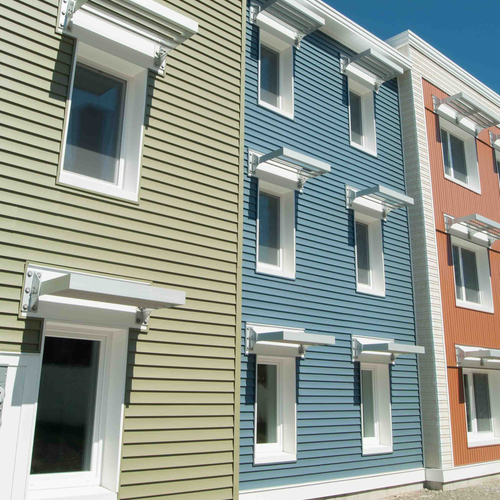
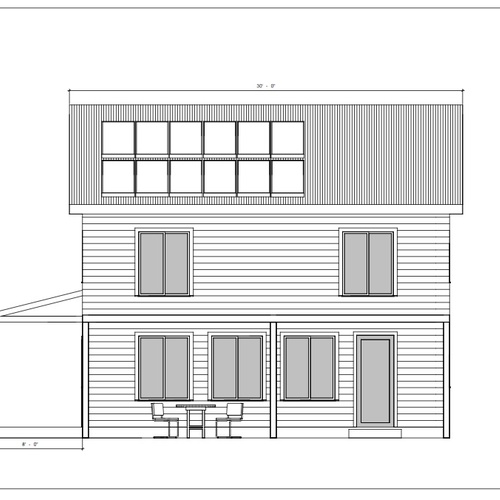
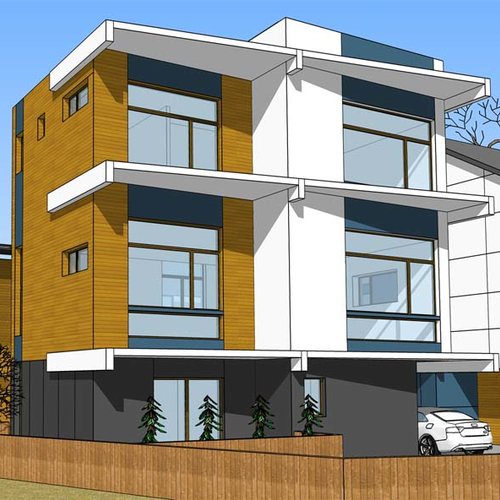
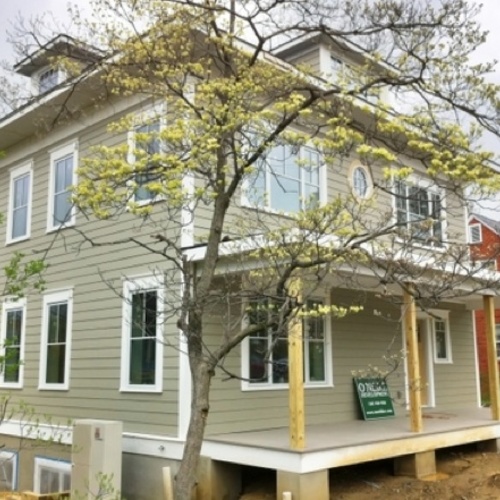






One Comment
Insulation
So glad to read that they used cellulose insulation. This will be an energy efficient, safe durable building for years to come!
Log in or create an account to post a comment.
Sign up Log in