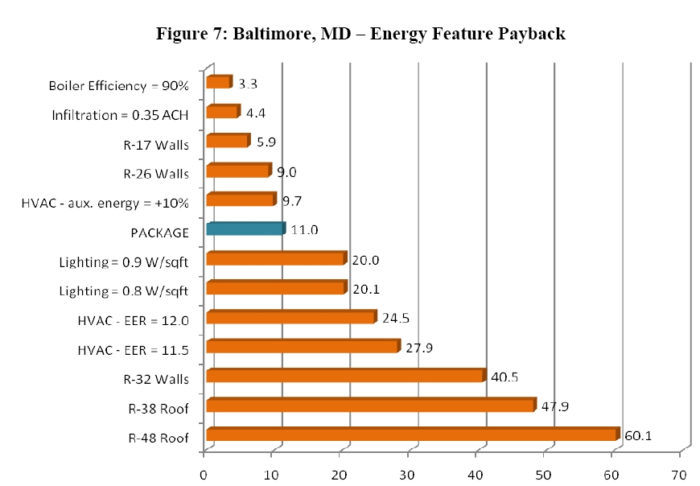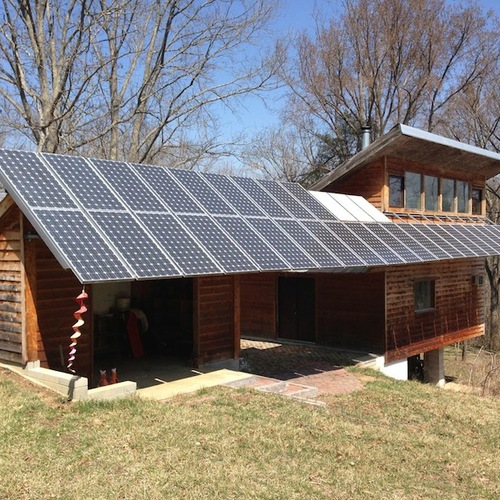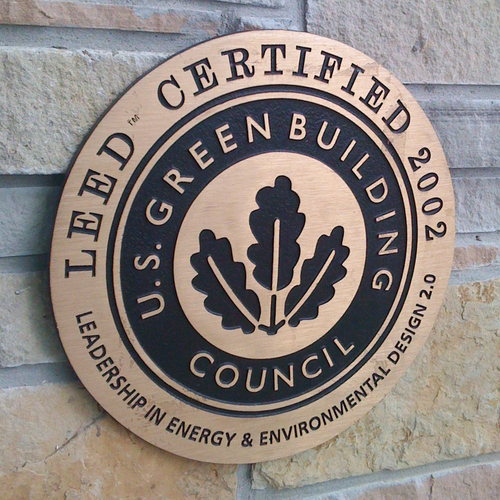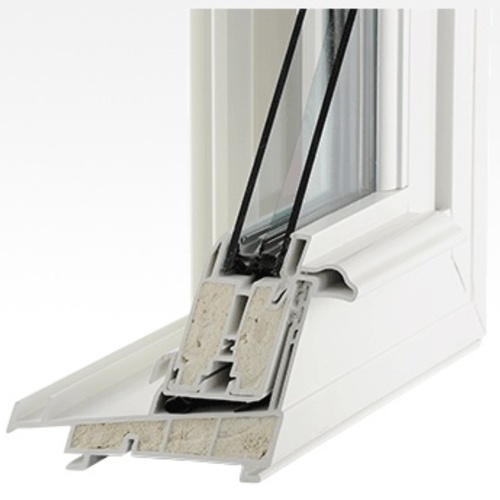
Image Credit: Consol
Edward Mazria Fires Back, Labeling the Report “Disinformation”
HERNDON, VA — A report published by a real-estate development group concludes that there is no cost-effective way to build a new commercial office building designed to use 30% less energy than a code-minimum building.
According to the New York Times, “The report, released this week by the Commercial Real Estate Development Association, found that a 50 percent energy improvement beyond federal standards is technically impossible. A 30 percent target is achievable, but only by adding a million-dollar solar system that could take up to 100 years to pay for itself.”
The real estate development association — sometimes known as NAIOP, the acronym of its former name — hired energy consultants from Consol in Stockton, California, to run computer simulations on an imaginary four-story office building built to ASHRAE Standard 90.1-2004 in three cities: Chicago, Baltimore, and Newport Beach, Calif. The researchers examined the effects of a variety of energy upgrades, including air-sealing measures, improved insulation, improved glazing, reduced lighting levels, efficient HVAC equipment, and photovoltaic arrays.
Consol researchers hoped that a combination of cost-effective measures might reduce energy use to 30% below that of the baseline building. Measures were considered cost-effective if the payback period was 10 years or less.
Maximum Achievable Energy Savings: 23%
The report, “Achieving 30% and 50% over ASHRAE 90.1-2004 in a Low-Rise Office Building,” concluded, “The analysis was not successful in identifying practical energy feature upgrades to achieve the 30% threshold. The best scenario evaluated achieved 23% over the ASHRAE 90.1-2004 Standard. …With the Package features noted … the Chicago, Baltimore and Newport Beach models achieved 23.0%, 21.5% and 15.8%, respectively, over the ASHRAE 90.1-2004 Standard. These could represent the practical and economical limits of current construction within this office building model. Increased energy features from these levels would drive the Package payback period well beyond the ten-year time horizon. Additional energy savings are required to reach the 30% and 50% goals. Outside of increasing building energy features, one way to do this would be to generate electricity via photovoltaic panels. These systems would cover approximately 11,000 square feet and could be installed on the building rooftop. However, with an installed cost of over $1.1 million … and a payback period between 55 and 100 years, they would be economically impractical considering the industry accepted ten-year timeframe.”
Why Stop At Ten Years?
Critics of the report note that the Consol researchers made several questionable assumptions, including the assumption that energy prices will remain constant, and that a payback period greater than ten years is unacceptable. Perhaps the best counter-argument to the report’s conclusion is the simplest: buildings using 30% less energy than buildings meeting Standard 90.1 have already been cost-effectively built. Like bumblebees, these buildings perform well, in spite of computer analysis that proves them to be impossible.
Edward Mazria, a Santa Fe architect and the founder of Architecture 2030, quickly issued a statement criticizing the developers’ report, which he called “disinformation.” Mazria wrote, “They contracted with ConSol, an energy-modeling firm, and asked them to analyze five (yes, only five) efficiency measures for an imaginary, square-shaped, four-story office building with completely sealed windows and an equal amount of un-shaded glass on all four sides of the building,” noted Mazria. “In other words, analyze an energy hog. They conducted the analysis for different cities and climates — Newport Beach, Chicago and Baltimore — without changing the design to respond to these very different climates.”
Ignoring Low-Hanging Fruit
Mazria continued, “They did not study changing the shape of the building, its orientation or form, or redistributing windows or using different windows to take advantage of natural light for daylighting or sunlight for heating (office buildings are day-use facilities). They did not study shading the glass in summertime to reduce the need for air-conditioning, using operable windows for ventilation (not even in Newport Beach with its beautiful year-round climate), using landscaping to reduce micro-climatic impacts, employing cost-effective solar hot water heating systems, employing an energy management control system or even study the impact of using inexpensive energy-saving occupancy sensors in rooms to turn off lights. In other words, NAIOP intentionally kept out of the analysis all the readily available low-cost, no-cost and cost-saving options to reduce a building’s energy consumption.”
Weekly Newsletter
Get building science and energy efficiency advice, plus special offers, in your inbox.















5 Comments
This sounds like a Bush
This sounds like a Bush policy statement, building better buildings is not hard just a little different, the problem is that the trades will not learn or change.
Green Earl Calls BULL..It can and must be done. Get real develo
You can inform the developers it is possible to reach 30% and soon it will be possible to reach 50%, so they should not worry. Smile
A Quantum Leap in solar PV, allowing solar powered generation indoors in coming that is over 80% effective.
Like the sign up on this site, requiring (twice) a combination of Upper and Lower case codes (I call it engineers gone wild) the article that orginally brought me to the site, Cost Effective Energy Auditing, could not be found again after the sign in process.
You want to do audits that are cost effective? Put your fancy door blowers away, flash light or a simple fan work fine at the doors, Put someone in the attic to check the ducts while the system runs and recommend a complete package approach to renewable energy, attic insulation first, caulking, water blanket or up grade, window, or solar blinds, domestic solar hot water and solar PV. Wind were feasible. Average job...$50,000. Profit
$15,000. I can do a lot of free audits by closing 30% of my appointments. On lighting conversions for instance, never had anyone complain they only saved 19% and I promised 20% savings.
By making the actual work part of the solution and the end result of an audit, The single solution is having the contractor do both.
You get what I pay an appraiser to appraise a house. $350 no more. sorry.
Green Earl
yeswecansolveitdot blogspotdotcom
RESPECTFULLY SUBMITTED
Energy Auditing article
Dear Earl,
I sounds like you are having trouble locating a GBA article on energy auditing. Is this the article you're looking for?
https://www.greenbuildingadvisor.com/blogs/dept/business-advisor/whats-wrong-home-energy-audit-industry
Garbage in = Garbage out
I agree that the building shape size and number of stories was selected to skew the findings.
The model is a rather large(95,000 s.f) 4 story building with very low wall, roof, window and foundation area compared to the square feet of floor area....It is by its nature NOT an energy hog as Mazria stated.. but rather more effecient than an average building....(thus more difficult to improve)
Improvements to the walls and windows would have a greater impact on a smaller (more average size) footprint building and improvements to the roof would show better results in a building with fewer stories.
The question is WHY are they making it look like 30% and 50% improvements are not practical???
A counter-example
A quick search of the BuildingGreen projects database came up with a commericial office building that closely matches the imaginary building studied by Consol.
The Herman Miller MarketPlace in Zeeland, Michigan is a 95,000-square-foot commerical office building. It was built in 2002 for $89 per square foot, which is economical.
The building was designed to use 40% less energy than a building meeting the ASHRAE 90.1-1999 Standard — admittedly, an earlier version of the standard that was the basis for the Consol report.
Nitpickers will note several reasons why this counter-example doesn't prove anything. For one, as already noted, the referenced standard is an older version of the standard. It should also be noted that the 40% savings figure is an estimate based on the building's design, not a report of 12 months of monitored data. Finally, the Herman Miller MarketPlace is a 2-story rather than a 4-story building.
That said, it certainly appears probable that cost-effective commercial office buildings can be built to save more than 30% of the energy used by code-minimum buildings.
Anyone interested in learning more about the Herman Miller MarketPlace building can check it out at http://www.buildinggreen.com/hpb/overview.cfm?projectid=189.
Log in or create an account to post a comment.
Sign up Log in