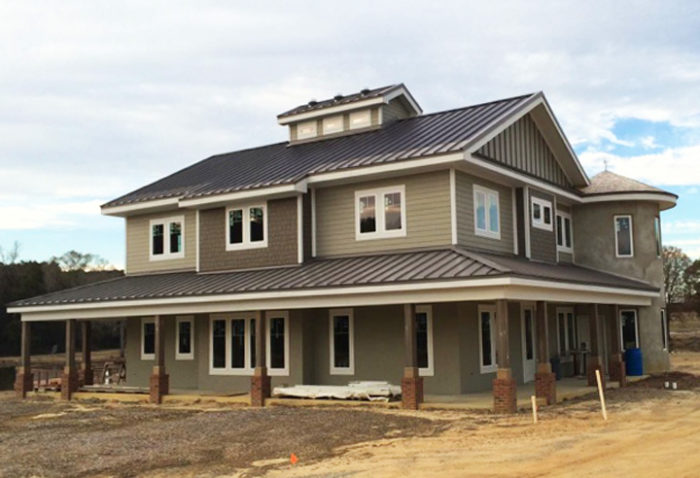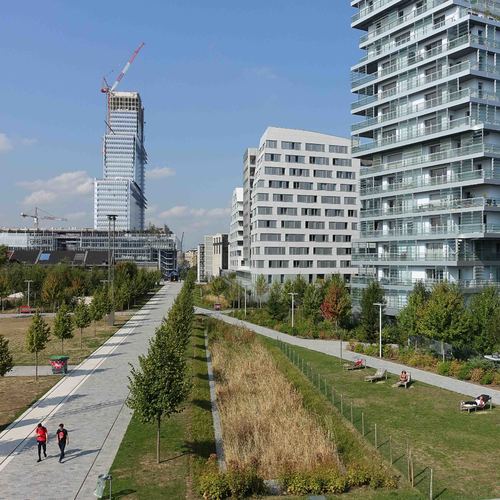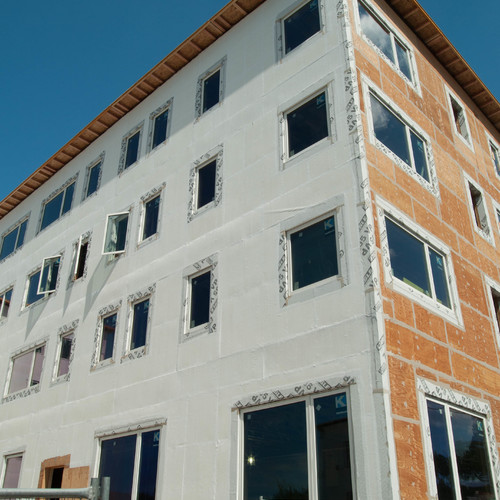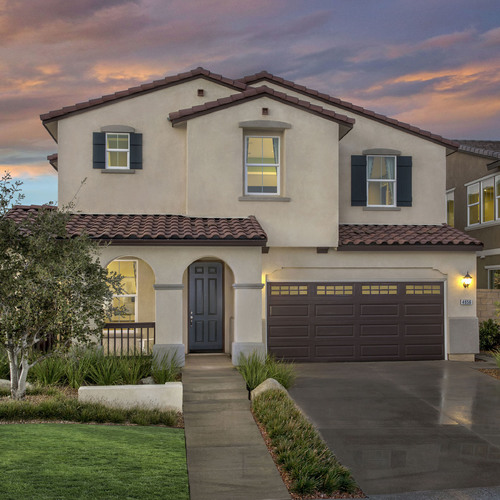
Image Credit: University of Georgia
At the University of Georgia’s Tifton campus, work is well underway on a 3,400-square-foot house and adjoining carriage house that will combine a variety of energy-efficient features with advanced building materials and internet-based monitoring and control systems.
The Future Farmstead has brought together student and faculty designers and builders, building professionals, and a number of donors to create a living laboratory and demonstration project. Its creators hope the project will attract as many as 15,000 visitors a year.
When completed sometime later this year, the four-bedroom house will become home for graduate students.
The project is the brainchild of Craig Kvien, a professor of crop and soil sciences who has taught at the school since 1979. Kvien said the idea for the project grew out of University programs on energy efficiency in agriculture, plus a need for more space for graduate students.
The Tifton satellite campus is in a town of 15,000; it is home to the Colleges of Agricultural and Environmental Sciences and Family and Consumer Sciences. It’s located some 50 miles north of the Georgia-Florida state line and about 200 miles south of the University’s main campus in Athens, Georgia. Kvien said the Tifton campus is well-known for its turfgrass breeding program.
The exterior of the two-story house is finished as work continues inside. Future Farmstead has been aided by a number of government agencies as well as dozens of companies that contributed money, building products, or “intellectual help,” Kvien said.
“The home/lab is a learning center to be explored by the thousands of people we expect to visit each year to learn more about living smart, net-zero homes, gardening, agriculture, food preservation, and about using communications tools to make life at home and business better,” the website description of the project says.
The energy system combines solar hot water and thin-film photovoltaics
The roof of the main house is both a solar hot water collector and a source of electricity, similar in design to the Englert Solar Sandwich. Beneath the standing-seam metal roof is a network of 1/2-inch-diameter PEX tubing held in place by galvanized steel purlins. A mixture of water and propylene glycol circulates through the tubing, carrying heat to two 80-gallon tanks where the glycol solution heats the domestic hot water supply. As a side benefit, the circulating glycol solution also cools the bottom of the Unisolar peel-and-stick photovoltaic film.
In all, there are four 280-foot loops of PEX tubing arranged in 9-foot-long rows. The south-facing roof measures 216 square feet.
The thin-film PV was applied to the roofing before roofing panels were installed; the PV area measures 864 square feet. The system’s total nominal capacity is 5 kilowatts. Researchers plan to study the effect of the PEX loops on the output of the solar array. (Higher rooftop temperatures erode PV output.)
Below the loops of PEX and their supporting purlins is a reflective radiant barrier and Huber’s Zip system sheathing.
“Given that the whole house is an experiment,” the website says, “we plan on gathering data on how the system functions over time — monitoring flow, electrical use and temperature. This information will feed into our whole-house system that is able to monitor and control most of the house functions.”
Heat is provided by a ground-source heat pump with some heat-exchange tubing in horizontal loops 6 feet below grade, and some loops in a nearby pond.
The buildings showcase a variety of materials
The main house and carriage house are constructed from a variety of building products, including precast concrete walls, insulating concrete forms, and conventional stick-framing.
The first-floor walls in the main house are precast concrete panels manufactured by Superior Walls set on a footing of crushed stone and insulated to R-20 with closed-cell polyurethane foam and UltraTouch denim batts.
The second-floor walls are conventionally framed with 2x6s and sheathed with R-3 Huber Zip panels that combine a layer of continuous insulation with structural sheathing. As on the first floor, cavity insulation is a combination of spray foam and denim batt insulation.
At the main house, a 4-inch-thick slab was poured inside the precast walls after the walls panels were set in place. The truss roof is insulated to R-40 with a combination of 3 inches of spray foam and denim batts.
The one-story, 600-square-foot carriage house is made with insulating concrete forms on a poured concrete footing and slab. Exterior walls have an R-value of 28.
The slabs for both the main house and carriage house are made with concrete in which fly ash, an industrial byproduct of coal-fired generating stations, and additives made by BASF take the place of 50% of the cement. “[That’s] well above the norm,” Kvien wrote in an e-mail. “It took a while for the concrete to set up.”
As of late May, the buildings had not been tested for air leakage with a blower door. Kvien said that would take place after all the insulation had been installed and both before and after drywall is hung.
Other features of the main house:
- An energy-recovery ventilator for whole-house ventilation, plus an experimental liquid desiccant system designed to cope with Tifton’s warm and humid climate. Kvien said desiccant systems are used in many commercial buildings, but the one in the Tifton house was in the very early stages of testing.
- Double-glazed low-e casement windows.
- LED lighting, energy efficient appliances, and water-saving fixtures, plus a graywater irrigation system.
- Features to make the house accessible, including wide doors, a wheelchair lift, and zero-threshold shower stalls.
Kvien estimates basic construction costs at between $130 to $150 per square foot. Features such as the wheelchair lift, wider stairs, a sprinkler system, and data collection sensors added another $35 to $45 per square foot.
Planting edibles rather in addition to flowers
The house and carriage house are key parts of the Farmstead, but not the only ones. The project also includes an “edible landscape” with blueberry bushes, frost-tolerant lemons and tangerines, and a variety of disease-resistant fruits and vegetables. Edible plantings are interspersed with flowers in raised beds around the house, with the hope of having something blooming every day of the year.
In addition, there’s an adjacent 2-acre pond for a variety of fish species and water birds. A 1300-square-foot deck built in the shape of a leaf will be used for classes in water quality, aquaculture, and ecology.
Kvien’s interests include communications and control systems, and there is an extensive control system available on the campus. Sensors monitor temperature, moisture, sound, and a number of other variables and can be used to control functions such as irrigation. Management systems are available through a smart phone, tablet, or computer via the farm’s local wireless network.
Weekly Newsletter
Get building science and energy efficiency advice, plus special offers, in your inbox.















0 Comments
Log in or create an account to post a comment.
Sign up Log in