Image Credit: Abundance EcoVillage (images 1 and 2); Earth Air Tube (images 3 and 4)
Image Credit: Abundance EcoVillage (images 1 and 2); Earth Air Tube (images 3 and 4) A 1,400-sq.-ft. two-bedroom, two-bath cottage listed for sale on the Abundance EcoVillage website at $332,000. Each home at EcoVillage is equipped with an Earth Air Tube system which includes 300 to 500 linear feet of polyethylene ducts buried 8 to 10 ft. deep around the perimeter of each house. Each Earth Air Tube system at EcoVillage costs about $10,000, including a furnace, ductwork, and installation.
Although their goal isn’t complete utopian self-sufficiency, the homeowners in Abundance EcoVillage seem open to whatever it takes to live off-grid and make extremely efficient use of natural resources.
Construction on the first single-family homes in the community – located in Fairfield, Iowa, in the southeast corner of the state – began in 2000. Now there are 14 homes on the site, and there is enough land to accommodate eight more single-family homes, plus two triplexes, says Amy Greenfield, an EcoVillage resident and a developer of some of the homes in the 15-acre community.
The 14 houses operate off two wind turbines – one with a capacity of 3 kW, the other with 5 kW – and a 7-kW photovoltaic array. Each home also is equipped with solar hot water. Wind provides about 40% of the village’s energy during the summer and about 90% during the winter. If more homes are built, Greenfield says, another 800 watts of PV per house will be added to the power infrastructure.
Power storage
As a backup measure, the community is tied to the power grid through Access Energy, a regional electric distribution cooperative. Draws from the grid have so far been rare, Greenfield says, because the wind and solar systems have performed as designed. That design includes two banks of batteries – serviced by one of EcoVillage’s designer/founders, Michael Havelka – that store enough power to keep the community operating for three days.
Greenfield says that the renewable-energy system’s reliability easily rivals that of the utility grid. “During the excessive Midwest heat this summer the local utility grid went down once or twice, while the EcoVillage continued to have power,” she wrote in a recent email. “Likewise, winter ice storms can cause power outages on the local utility grid, wherein large portions of the town loose power. These winter storms rarely have an effect on the EcoVillage power systems.”
Core efficiencies
The overall energy efficiency of the homes in the village goes a long way to making this setup work. Most are two-bedroom, two-bath houses are of relatively modest size – three currently listed for sale on the EcoVillage website range in size from 1,400 to 1,600 sq. ft. and in price from $332,000 to $337,000. All feature double-stud wall construction and insulation with damp-spray cellulose to R-40; most have slab-on-grade foundations insulated to R-10 and well insulated stem walls. Roofs are insulated with blown cellulose to R-50.
Air sealing is addressed in part with Tyvek housewrap and an interior layer of 6-mil polyethylene. All homes are tested for airtightness, with varying results, Greenfield says, adding that her own house showed 4.27 air changes per hour at a 50 Pascal pressure difference. Window placement on all houses in the community is designed to maximize solar gain in the winter. (Greenfield adds that she used Marvin Integrity double-pane, double-hung windows on the homes she developed.)
Heating and cooling is assisted by a ground-source system called Earth Air Tube, in which outdoor air is circulated through 300 to 500 linear feet of polyethylene plastic tubing buried 8 to 10 ft. deep around the perimeter of each home. Air circulation through the system is continuous, with additional heat in the winter provided by a gas furnace with a high-efficiency motor. Some EcoVillage homeowners also have added wood-burning stoves to their heating-option lineup.
Water from the sky and the pond
The energy efficiency of the dwellings and their accompanying renewable energy systems is such that a grouping of five houses can share a 30-amp circuit. Each house uses about 300 kWh a month on average. A code-built home in this region that is of comparable size and layout, the EcoVillage website notes, would operate on a 200-amp circuit and use about 1,500 kWh a month.
Each house harvests rainwater for potable use by channeling rooftop runoff into two underground cisterns, filtering it through charcoal and sediment filters, and then treating it with ultraviolet light. Water for toilets and outdoor use is collected from a pond on the site and filtered with a gravel bed.
A monthly homeowners’ association fee of $100 covers routine maintenance of the renewable-energy equipment, the battery banks, trash pickup and recycling, common-area groundskeeping, and contributes to a savings account for future equipment repair or replacement.
Weekly Newsletter
Get building science and energy efficiency advice, plus special offers, in your inbox.

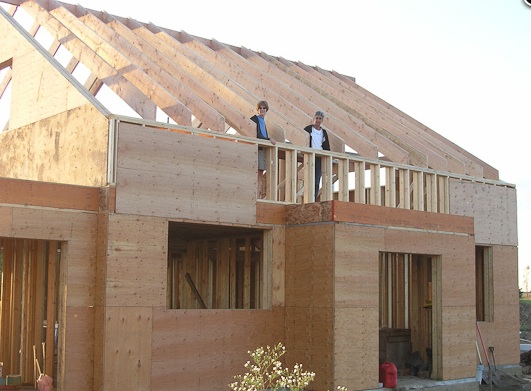




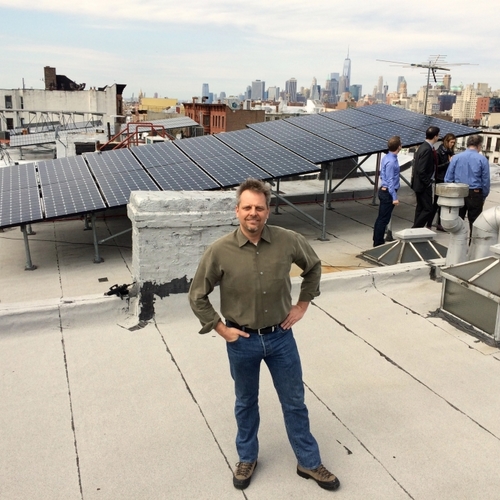
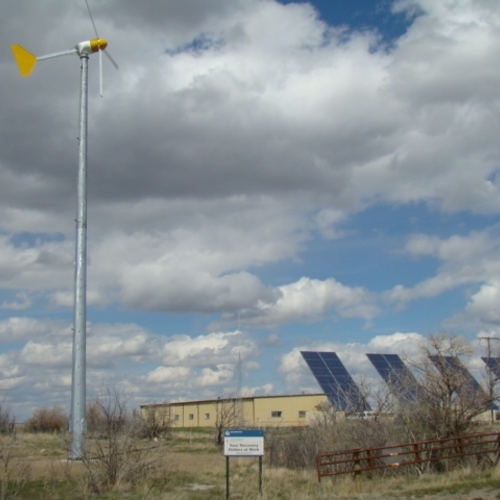
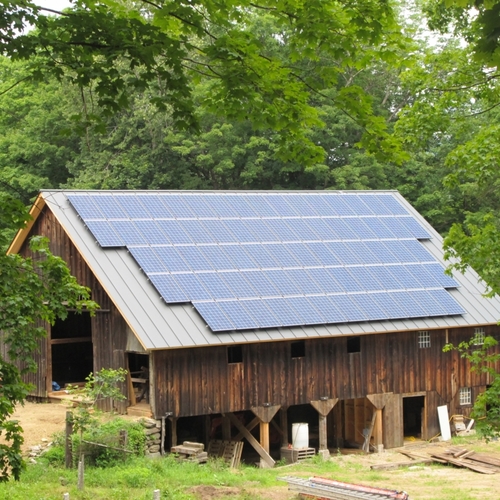
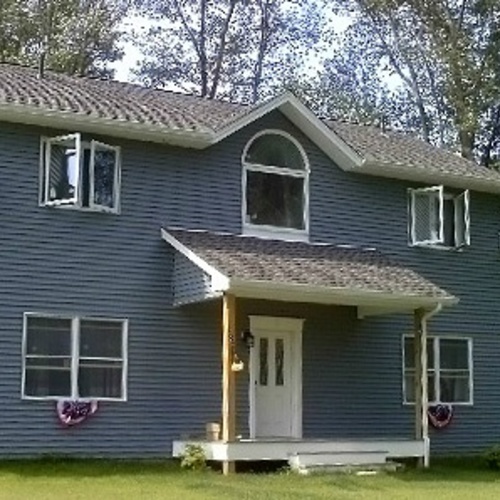






2 Comments
What about transportation energy?
Looks pretty interesting, but how much driving must the resident's do to get to and from work and shopping? As a research project, it should provide some interesting results, but since transportation energy tends to exceed operation energy in the US, shouldn't we be just as focused on location as we are on efficiency and renewables?
Also, while an air leakage rate of 4.27 ACH50 isn't bad compared to the average house, it isn't that much to brag about in a high performance home.
Hate to be such a cynic about a well meaning project, but it just comes naturally.
This is not too far from me,
This is not too far from me, I may drive down to check it out. However I too agree with some of the design choices they made. Integrity double hung windows? the air leakage rate? Tyvek and interior VB as their "tightness"? It also seems like a waste to have double stud r-40, only an r50 roof and r10 slab on grade. However at least people are making an active attempt to be more self sustaining! These houses are still much much better then 95% of the stuff going up around me in this region. I was talking to an HVAC guy yesterday, and he could not run a heat load calc on my design cause his software didnt allow him to put in an r value above 25 since that was considered "very high insulation"!
Log in or create an account to post a comment.
Sign up Log in