Image Credit: eHaus
Image Credit: eHaus ECO-Block insulated concrete forms were used for the exterior walls of the eHaus prototype. The eHaus prototype will include a water recycling system designed to meet all of the occupants’ water needs except drinking and cooking. The eHaus includes four bedrooms, two baths, and 2,422 sq. ft. of interior space.
For mechanical engineer Jon Iliffe and homebuilder Baden Brown, who both live on New Zealand’s North Island, the urge to create a line of high-performance homes began percolating about a decade ago. They kept talking as the years went by, until Iliffe returned from an 18-month stay in Europe, where he did contract work for Rolls-Royce and had an opportunity to study Passivhaus design and see homes built to the standard.
Iliffe and Brown, joined by their wives, have since channeled their enthusiasm for energy-efficient homes into the launch of a development company called eHaus that recently commenced construction on a 2,422-sq.-ft. prototype home in Wanganui, on the North Island’s west coast. Iliffe told GBA that the four-bedroom, two-bath house will not quite meet the Passivhaus performance standard, “but the build will be pretty close.” (Both men are training in Passivhaus design at Unitech Institute of Technology in nearby Auckland.)
Creating a new market
The exterior walls of the prototype feature ECO-Block insulating concrete forms along with double-glazed, argon-filled aluminum-frame windows from Open Building Solutions, a New Zealand company. The windows – which were pressure tested at 50 Pascals before they were installed – feature a thermal barrier, sandwiched between the outer and inner sections of the frame, that is designed to prevent both heat transfer and condensation. Much of the window coverage is, of course, on the north side of the house, where passive solar gain from the Southern Hemisphere sun can be maximized.
The house will be equipped with a heat-recovery ventilator, a solar hot water system, and accommodations for a photovoltaic system. Weather conditions in this part of New Zealand tend to be relatively mild, with a mean temperature, on the Fahrenheit scale, of 54, a high of 90, and a low of 27. Annual rainfall averages about 34 inches. The eHaus prototype will include a water recycling system designed to meet all of the occupants’ water needs except drinking and cooking.
Iliffe told the Wanganui Chronicle, a local newspaper, that he and his partners understand eHaus will be catering to what is, at the moment, a niche market, but that stringent energy efficiency standards such as Passivhaus suit their personal philosophy about energy conservation.
“Making money isn’t the be-all and end-all for us,” he said. “Building low-energy houses really fits with who we are as well.”
Weekly Newsletter
Get building science and energy efficiency advice, plus special offers, in your inbox.

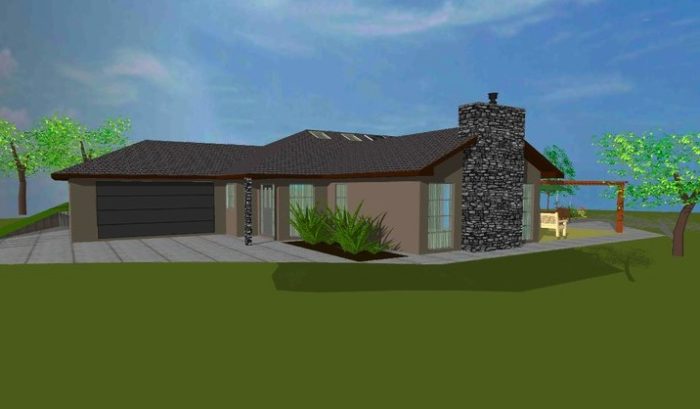




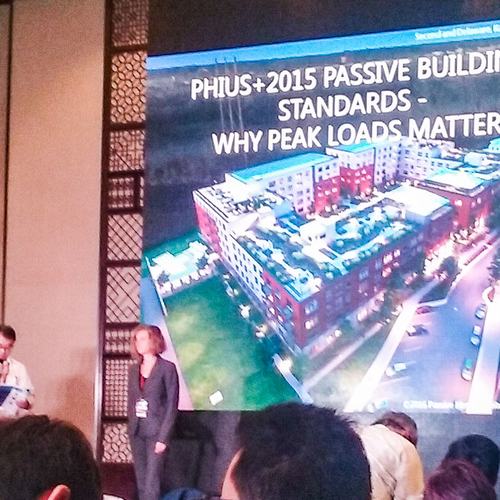
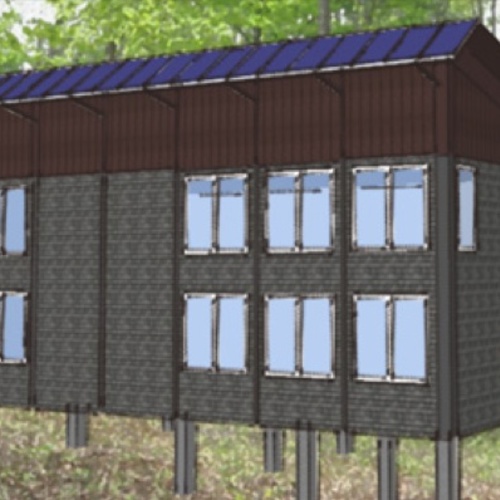
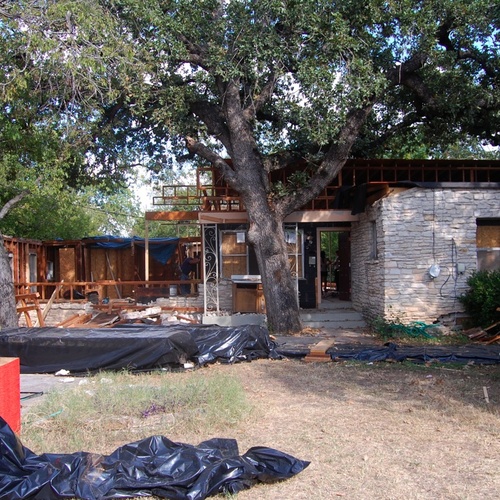
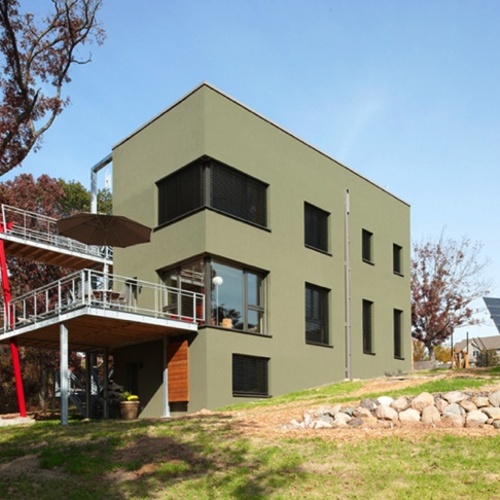






5 Comments
The energy goals are
The energy goals are laudable. Shame about the layout. A house is not just a device for enclosing space, however energy-efficiently.
And the chimney...
I can't quite figure out why anyone remotely interested in the Passivhaus standard would build such a chimney, which screams, "Look at me -- I'm a thermal bridge!"
eHaus
You are right Martin about the mixed message the chimney gives, but I can assure you there is no thermal bridging going on as it is primarily aesthetic. Wanganui is a provincial town of 40,000 where about 75% of the homes use wood burners so it is in keeping with the houses around it.
Its only the start, so please be patient!
cost difference?
Hi Mr Iliffe, great to see you respond in person. What is the neighborhood like in lot size and other houses? Is this house much higher in cost from other similar looking houses?
thank you
Cost and section size
Hi Danny, the section sizes in the area are around 750m2. Our target is no more than 10% more for this house compared to a standard house.
The eHaus is on the market for $590,000NZD
Log in or create an account to post a comment.
Sign up Log in