Image Credit: Walsh Construction
Image Credit: Walsh Construction The three-story building with 57 housing units will be the largest Passivhaus project in the U.S. when completed in about a year, and assuming it wins certification. It's the first of a three-phase, three-building project that ultimately will house more than 150 families.
A multifamily residential housing project in a suburb of Portland, Oregon, will become the country’s largest Passivhaus project should it win certification sometime next year. The 57-unit affordable housing project is being built by Walsh Construction Company.
The three-story building in Hillsboro, Oregon, will have 40 one-bedroom apartments and 17 two-bedroom apartments. The building is the first of what will eventually be a three-building project; when it is completed in four or five years, the entire project will include roughly 150 units. Construction costs for the first phase of the project are set at about $14.5 million, including a little over $9 million in direct construction costs.
It’s going to be a challenge for the builder. Mike Steffen, the company’s vice president and general manager, said that Walsh specializes in multifamily and institutional projects in the Northwest, including affordable housing projects and housing for colleges and universities. But this is the first time Walsh will seek Passivhaus certification for one of its buildings.
The project has already been pre-certified by the Passive House Institute U.S.
Air-sealing details
A key requirement of the Passivhaus standard is an essentially airtight building envelope, tested with a blower door at 0.6 air changes per hour at a pressure difference of 50 pascals (ach50).
Steffen said the company has been careful to design its air barrier and document the process with construction drawings in advance of getting subcontractors up to speed. “We’ve been pretty diligent about it,” he said in a telephone interview, while acknowledging that the Orchards project will have to be a step up from previous efforts.
Leakage rates in buildings the company has constructed in the past have been as low as 0.18 cubic feet per minute per square foot of envelope area (cfm/sq. ft.), he said, but to meet the Passivhaus standard that number would have to drop to roughly 0.13 cfm/sq. ft.
On exterior walls, the air barrier will be the 1/2-inch structural sheathing with all seams sealed with Siga tape. On the low-slope roof, a peel-and-stick membrane will be both an air barrier and vapor barrier.
Steffen said that a particularly troublesome spot for air sealing is the transition between exterior walls and the roof. On the Orchards project, this area will be sealed with a peel-and-stick membrane that laps up over the outside of the wall, across the top plate and onto the roof deck. That, in turn, will be covered with the roof membrane.
A parapet wall will be built on top after the air-sealing has been done, rather than created as an extension of the exterior walls.
The construction schedule includes a four-day period when all activity will stop to allow for a preliminary airtightness test, Steffen said.
“Once it’s in, I think it’s going to be fairly reliable,” he said. “We have a lot of confidence that we can do the 0.6 number.”
The ventilation system is a hybrid
As daunting as air-sealing a 57,000-square-foot building might seem, Steffen said the ventilation system may be even trickier.
Each of the 57 housing units will be served by a heat-recovery ventilator (HRV), but instead of a single, centralized unit for all of them, or individual HRVs for each apartment, the building will have a “pod” system consisting of three HRV units in rooftop penthouses, each of which serves 19 units.
The system will reduce the air distribution headaches that a single HRV would create, and also makes maintenance much less of a challenge than individual units would. The pod system also is more economical from a fan energy point of view, Steffen said.
Steffen said it’s uncommon for market-rate apartments to have fresh air ducted to each apartment; it’s even less common in affordable housing projects. So in addition to living in apartments with very low heating and cooling bills, Orchards residents also will have “really great” air quality.
The project will fill a gap in Hillsboro’s housing mix
Orchards at Orenco was spearheaded by REACH, a community development corporation that has been in business for more than 30 years, along with a number of other financial partners. Hillsboro is an area that Steffen called the “silicon forest,” where there are plenty of high-paying tech jobs and upscale housing. Affordable housing isn’t as common.
According to an article in The Oregonian, eight of the first 57 units will go to people with Section 8 vouchers who earn up to 30% of the area’s median family income. The balance will be for those making up to 50% of the median family income, which is about $30,000 or less for a single person.
Rents will range from $611 to $733 per month, The Oregonian reported.
Steffen said that construction details that would allow the project to win Passivhaus certification would make it about 11% more expensive than a similar building that was built slightly better than code. Walsh estimates construction costs at $158 per square foot.
If 11% doesn’t sound like much given the building’s dramatically better performance, Steffen said it’s still enough to raise some eyebrows in the region among government officials and conservative watchdog groups.
Funding for affordable housing projects is typically pretty tight, he said, so REACH went to the community and to foundations in an effort to raise the extra money the project required. The benefit on the back side is lower energy bills and “obviously an improved environmental footprint.”
“We’ve certainly been aware of people, especially Passivhaus advocates, either on the design side or the construction side, saying it doesn’t cost more to build Passivhaus,” Steffen said. “We adamantly disagree with that in our experience with this project, but we still think it’s definitely something that should be considered because it may well be worth the additional investment of money.”
Slab-on-grade construction, wood-framed walls
The building will be framed with 2×10 exterior walls filled with blown-in fiberglass insulation and covered with 1 1/2-inch semi-rigid mineral wool insulation for a total R-value of 45, according to information provided by Walsh Construction.
Here are some other technical details:
- The slab will be insulated with 4 inches of expanded polystyrene (EPS) insulation (R-18).
- Foundation walls will be insulated with 4 inches of EPS under the footings and 1 in. of EPS under interior footings.
- The roof will be insulated with 12 inches of polyisocyanurate insulation (R-72) over the roof sheathing.
- Windows will be triple-glazed Euroline 4700 tilt-turn units with vinyl frames and argon gas fill. North- and south-facing windows will have glazing with a solar heat gain coefficient (SHGC) of 0.54, while east- and west-facing windows will have a SHGC of 0.24.
- Domestic hot water will be provided by high-efficiency gas-fired water heaters.
There are no renewable energy systems.
REACH will own and operate the buildings. Ankrom Moisan Architects are the architects of record; William Wilson Architects did the design. Green Hammer provided energy modeling.
Weekly Newsletter
Get building science and energy efficiency advice, plus special offers, in your inbox.

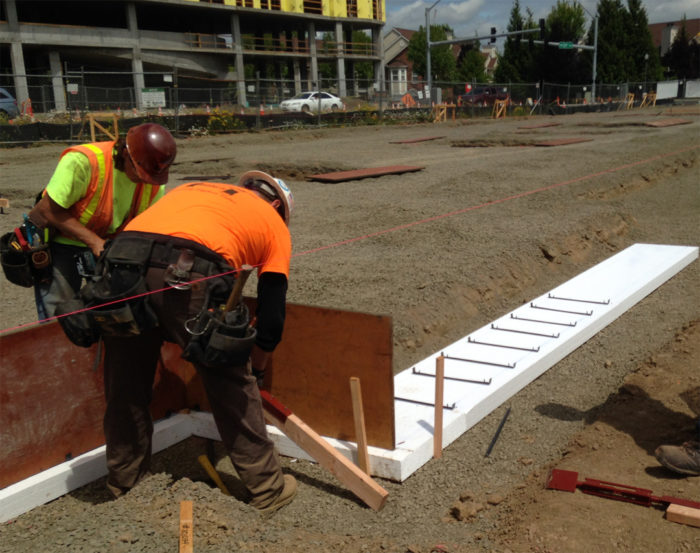




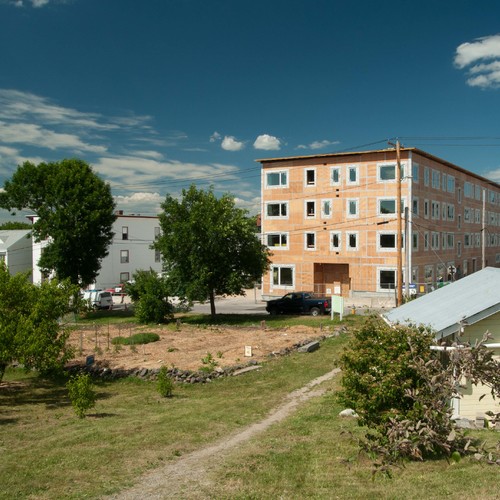
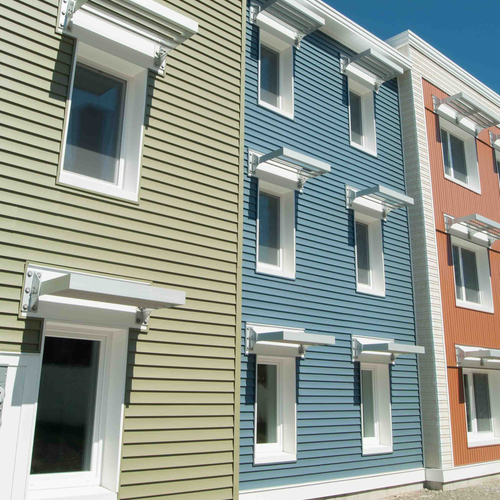
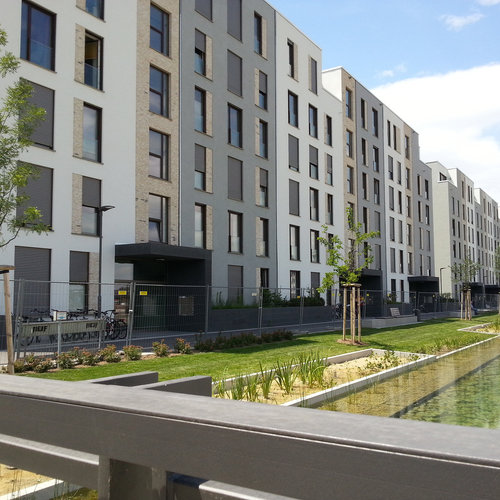
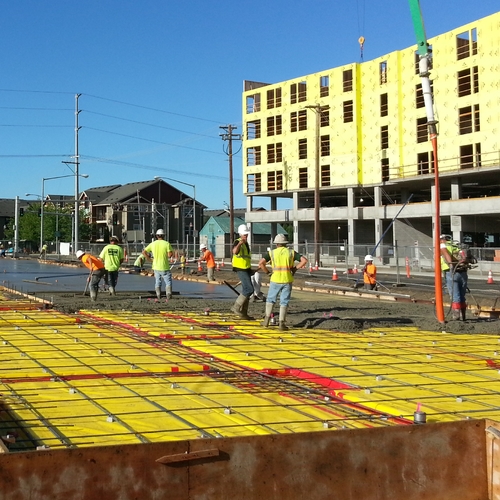






One Comment
If they are within 11% of
If they are within 11% of their normal construction costs for this type of building, then they are within shooting distance of at least the mid-low single digits for a cost premium. Since this is their first Passivhaus project I'm sure they will learn plenty and be able to bring the premium down for their next one.
Log in or create an account to post a comment.
Sign up Log in