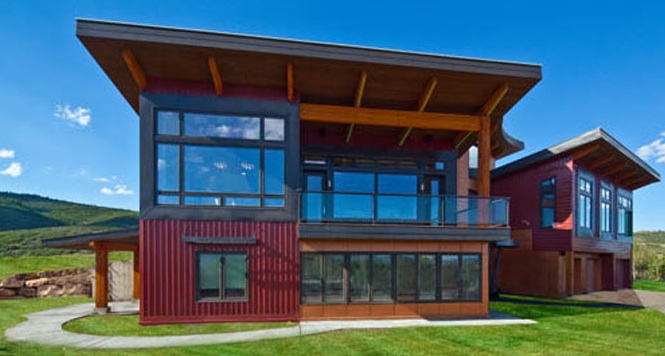
Image Credit: Tall Pines Construction (inages 1 and 2), Kevin O’Meara (all other images)
Image Credit: Tall Pines Construction (inages 1 and 2), Kevin O’Meara (all other images) Dubbed Sungazing House, the building features a central, three-story tower that joins its two slightly angled wings. The third floor of the tower serves as an office. The north wall of the house is a 16-in.-thick barrier of concrete (a 50% fly ash mixture) and, to add phase-change heat-storing capacity to the wall, 1.5-in. PVC pipes filled with special phase-change wax. The north side of the concrete wall is now largely buried in the ground. The wall is 18 ft. high and almost 100 ft. long. Rather than burying the home’s concrete footers deep below grade to avoid frost problems, the footers for Sungazing House were designed to be relatively shallow but feature wing insulation – 4-by-8-ft. sheets of 2-in.-thick expanded polystyrene – to trap heat and prevent the concrete from freezing.
Kevin and Svetlana O’Meara followed a meandering path to Sungazing House, a four-bedroom they built in Park City, Utah — a path that resulted in a house meeting the Passivhaus standard, LEED for Homes Platinum criteria, and Emerald criteria under the National Green Building Standard.
In mid-2006, the O’Mearas rented a condo so they could scout the area’s existing-home market — a pricey environment even as the downturn started to take hold. Nothing in their price range was compelling enough to draw them into serious bidding, they explain on a Web site about the project, so they began scouting lots.
In the fall of 2008, at the western edge of a rural area called Silver Creek, they finally found a piece of land that motivated them to strike a deal. They then put in many hours trying to figure out what to build, until they realized that the setting could be easily exploited not only for its breathtaking views but for its possibilities for optimal solar orientation.
The resulting 3,720-sq.-ft. building was designed by local architect Jean-Yves Lacroix and built by Tall Pines Construction of Park City. A central three-story tower connects two rectangular wings which are angled slightly off the tower. The front of the house, which faces south, is loaded with quadruple-glazed windows from Serious Windows’ 925 series. The north wall –18 ft. high and almost 100 ft. long – is 16-in.-thick concrete penetrated by 1.5-in. PVC tubes that are filled with 150 gallons of phase-change material (a special wax) to increase the wall’s thermal mass.
Finding their footing
According to code in the area, the foundation footings should be buried deep enough – 36 in. below grade – to avoid freezing temperatures, although the O’Mearas say they were able to save on excavation and concrete costs and satisfy code requirements by using wing insulation (4-by-8-ft. sheets of expanded polystyrene, 2 in. thick) around shallower footings. They also used a concrete mix that included 50% fly ash to reduce the embodied energy of the concrete.
An 8-in. layer of EPS also was laid out as a base for the slab, bringing its R-value to 32. The slab floor also is equipped with a radiant heat system. For the shell, the O’Mearas used 12-in.-thick, R-45 structural insulated panels for the exterior walls and roof, adding a 4-in. layer of EPS to the roof to bring it to R-60.
Kevin O’Meara told USA Today Green House columnist Wendy Koch, who selected Sungazing House as “This Week’s Green House,” that the project originally was bid with 6-in. R-22 SIPs, but he went with the 12-in. versions when he realized they bumped up the cost by only 10%. The biggest extra cost in terms of elevating the prospective performance of the house, he noted, was for the windows. They owners also installed roof-mounted solar hot water and solar electric systems.
At about $2 million, including the cost of the land, Sungazing House is certainly light-years away from cheap. The O’Mearas, who have two teenage children, say they want this to be the house they stay in for the rest of their lives, so extra money was spent on durable building materials, opulent finishes, a hot tub, and a high-end sound system. By Park City extravagant standards, it’s a cozy place, but also, given the O’Mearas’ focus on Passive House, probably one of the most energy-efficient in the state by a long shot.
Weekly Newsletter
Get building science and energy efficiency advice, plus special offers, in your inbox.





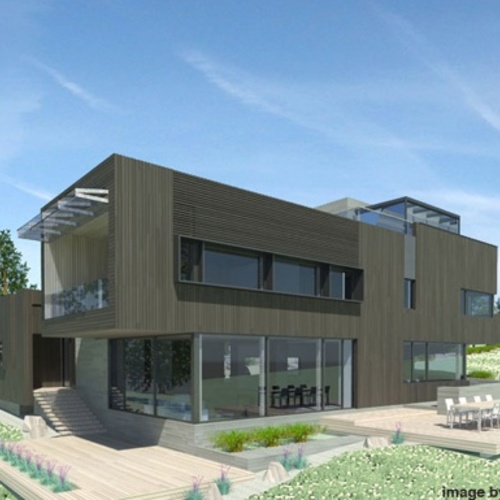
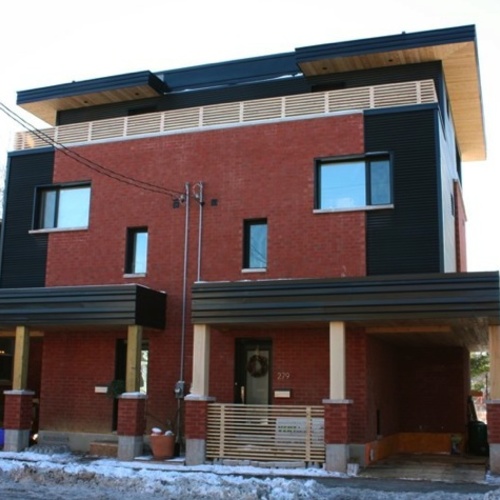
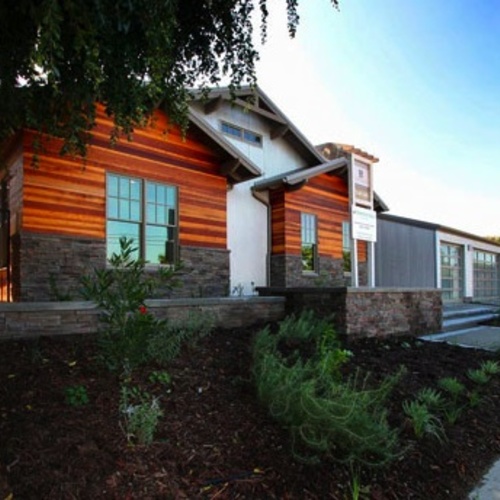
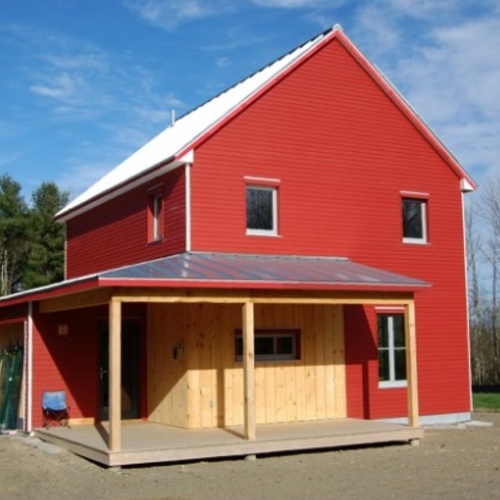






10 Comments
Passive House in Utah
It may very well be one of the most energy-efficient homes in the state, but the there is a certified Passive House in Salt Lake City already -- the Breezeway House. I toured the Sungazing House and it was impressive!
Can anyone comment on the
Can anyone comment on the efficacy of the paraffin tubes? They seem tiny in comparison to the mass of the wall.
big savings
"Kevin O’Meara told USA Today Green House columnist Wendy Koch, who selected Sungazing House as “This Week’s Green House,” that the project originally was bid with 6-in. R-22 SIPs, but he went with the 12-in. versions when he realized they bumped up the cost by only 10%."
Double the panel thickness would have doubled the cost of the panels so I guess they mean only 10% of the house cost or only $200,000 for the extra 6" of insulation. I assume they didn't really need to look at the cost ratio benefit.
Double?
I doubt that doubling the thickness would double the cost. The foam is certainly the most expensive material used, but there is layout, cutting, fabrication, shipping, etc., to be done regardless of thickness. I was recently given a very approximate cost of $5.50/square foot for 6" SIPS panels. In order to spend an *extra* $200,000 on 12" panels, you'd have to start with something like 36,000 square feet of 6" panels. That house has nowhere near that much surface area.
Response to David Meiland
David,
I agree with your math -- I seriously doubt that the incremental cost for the upgraded SIPs was as much as $200,000.
Nevertheless, the point that Anonymous intended to make is that, if you have a $2 million budget, you aren't in the usual owner/builder category, and you can probably afford to make financial decisions that don't hinge on cost-effectiveness.
SIPS Cost
The SIPS cost was only about 10% more, meaning it went from $53,000 to $58,000 going from the 6 inch thick panels to the 12 inch thick panels. Also the article is a bit off, the wax is not parafin but rather manufactured from soy beans from a company that specializes in creating waxes with fairly specific melting points. It is commonly called phase change materail wax or PCM wax for short. Around it's melting point is has about 90 times the thermal storage by volume than concrete. Both the Oark Ridge National Lab (ORNL) and the Canadian equivalent, have done studies on it showing it's effectiveness in moderating indoor temperature swings. Our concrete wall used about 150 gallons of the stuff. We went this route as we designed this house as a bit of a hybrid, using PassiveHaus software and passive solar using some advanced computer modeling.
Response to Kevin O'Meara
Kevin,
Thanks very much for your clarifications and corrections. I have corrected the text to more accurately describe the phase-change material used in your concrete wall.
PCM wax
Kevin,
Do you have a name of the product and a supplier?
How,or by whom is the system engineered?
How much is this stuff, plus or minus?
What is the lifespan of the product?
Thanks, it looks like an interesting product.
John
PCM Wax
The PCM wax is made by Pure Temp. It is available in several melting points, ours was 73F. It is not cheap, howeverwithout pouring through a stack of sheets I can't really give the pricing. Like any wax, it should have nearly an indefinite lifetime, especially since it is encased in cement. Kevin
Passive House
Is this a Certified Passive House? I live just down the road but unfortunately have not been able to visit this house. The walls are 12" thick SIPs with no additional insulation? What is the elevation and how many heating degree days? I am wondering how they dealt with the thermal bridge calculation at all those roof beams --looks like they go from inside to outside and there are about 10--if they do the same thing in the back of the house, this is about 20 significant thermal bridges (wood is a pretty good condutctor paralell to the wood fibers). How was this entered into the PHPP??
Log in or create an account to post a comment.
Sign up Log in