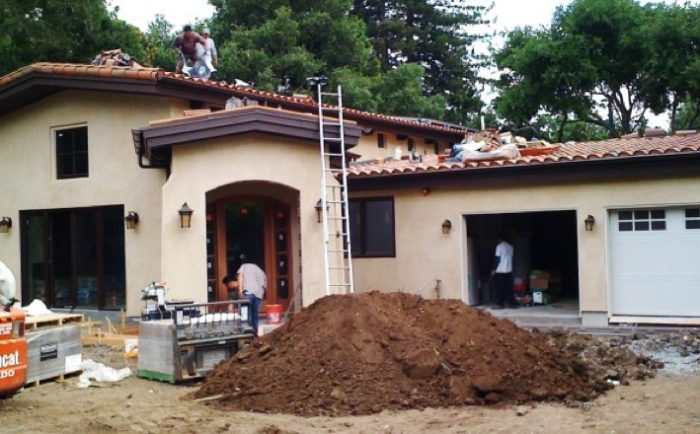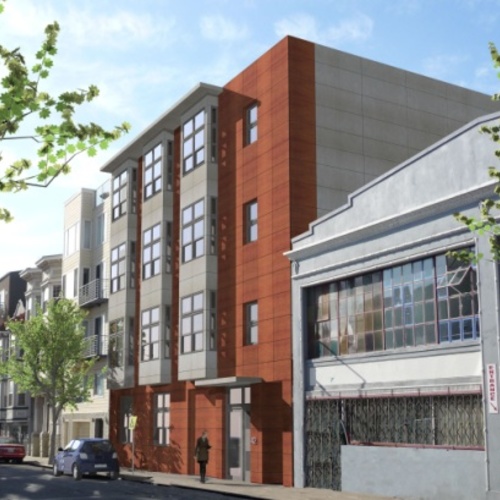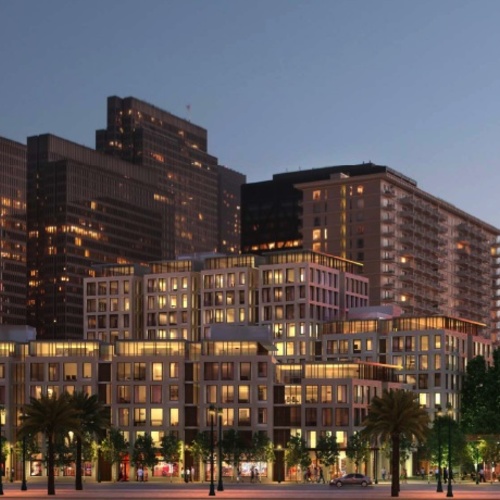
Image Credit: Clarum Homes
Image Credit: Clarum Homes Dow Styrofoam insulates the slab. Premier Building Systems, based in Fife, Washington, produced the 12-in.-thick structural insulated panels (SIPs) for the walls and roof. The SIPS were fitted into place over a couple days. Once the elastomeric moisture barrier had been applied, the construction team installed a layer of Owens Corning Foamular rigid foam, then three layers of stucco. The construction crew spent a lot of time caulking and taping, and, finally, installing Owens Corning EnergyComplete, a synthetic-latex sealer, at the seams and electrical outlets. By the end of April, all of the air sealing and the installation of high-performance sound-dampening insulation were complete. EnergyComplete and batt insulation also were installed in the garage walls, which have 2x6 framing. Most of the building is equipped with Gaulhofer windows, although windows from Serious Energy (formerly known as Serious Materials) were selected for the bathrooms and, because they are available with low-profile stiles and rails, for the vaulted areas of the great room.
Some of the most pleasant (and priciest) neighborhoods in the San Francisco Bay Area are those in south-central San Mateo County – places like Palo Alto and Menlo Park, where the homes range in style from suburban contemporary to Mission stucco, and the climate ranges from chilly and wet in the winter to dry and warm during summer months – a season when nights happen to be reliably cool and comfortable.
This week, Clarum Homes, a custom builder based in Palo Alto, will unveil what the company says is the first residence in the county designed and built to meet the Passivhaus standard. Clarum, in partnership with building-materials specialist Owens Corning, is making its case for Passivhaus efficiency and comfort with a well insulated, nearly airtight Mission-style home in west Menlo Park, a short distance from Stanford University.
Passivhaus, with renewable-energy appliances
The R-30 roof and R-44 exterior walls of the 3,300-sq.-ft. four-bedroom house were constructed of 12-in. structural insulated panels that were coated on the outside with an elastomeric sealant, then wrapped with a layer of Owens Corning Foamular rigid foam before being clad with three-layer stucco. The R-10 slab is insulated underneath with 2 in. of Styrofoam.
SIP seams and joints on the inside were caulked and taped, and then sprayed with Owens Corning’s EnergyComplete synthetic-latex foam. EnergyComplete also was used on the 2×6 framing of the garage, which was insulated with fiberglass batts.
The windows in the house are triple-glazed. Most were made by Gaulhofer, of Austria, although Serious Energy fiberglass windows are used in wet areas such as bathrooms and, because those windows are available with low-profile stiles and rails, in the vaulted sections of the great room. Solar tubes were installed in some of the closets, hallways, and a couple of the bedrooms that are heavily shaded by trees. The house showed slightly under 1 air change per hour at 50 Pascals pressure difference during a blower-door test administered before final air sealing and finish work were done, and a final test will be scheduled soon.
To push energy costs down further, the house is equipped with a 4-kW photovoltaic system (Sharp panels with micro inverters) and a solar hot water system.
Construction costs came to about $220 per sq. ft. The house is listed at $2,695,000.
Weekly Newsletter
Get building science and energy efficiency advice, plus special offers, in your inbox.















3 Comments
R-12 SIPs can be overkill
R-12 SIPs can be overkill even for seattle/portland - any hints as to why that much foam was utilized?
even with poor solar access and a high SA:V ration, the climate is so mild in the bay area, that i don't see the need.
when we migrate to san francisco, revise to poor solar gain and code-minimum levels of insulation we have no problems meeting passivhaus. changing windows to double pane instead of triple pane also has little effect on the specific space heating demand.
FOAM
That's a lot of foam, don't these people see climate changing and petroleum prices sky rocketing? This explains why the partner is Owens Corning.......
I went to one of their
I went to one of their discussions to get some understanding of their decision process and measures they took to meet PassivHaus. SIP walls with outsulation? An elastomeric exterior coating with Owens Energy Complete on the inside along with SIP walls and roofs which are already more airtight than normal? One of the audience members called it a "belts and suspenders" way of doing things.
My impression is they were pulling out all the stops to guarantee meeting PassivHaus (first PassivHaus in the county can get some bragging rights and pump the price up a little for the builder and future owner) and to get it done quickly. It's a large house and they essentially broke ground sometime in February? Early March? It seemed aggressive to me (but I'm two years into mine, doing what I can myself to keep costs down).
The market in that neighborhood is expensive, so an additional $10k-20k for a particular step is just a drop in the bucket. The exterior coating was $2/sqft exterior, the Energy Complete is roughly the same price as spray foam insulation (based on a quote I got from their same contractor), and they still spent some time hand-sealing the trickier areas to get it more airtight. They said they spent significantly less time hand-sealing than normal, so that probably helped reduce labor costs and schedule. For the Energy Complete, they used it somewhat judiciously - I think only at the corners rather than all seams, relying instead on the exterior sealing for the general field.
As for why they did outsulation with SIP walls, the answer was along the lines of "why not?" They were familiar with the process from previous projects, and I don't think it added much delay or overall relative cost to the project. One of their messages was that they were trying to insulate the future owner from rising energy costs. In some ways, it makes sense to spend money on that now before the prices for the materials get even more out of hand. Not an answer for the general building industry, but for high-end homes, it works, I guess.
Log in or create an account to post a comment.
Sign up Log in