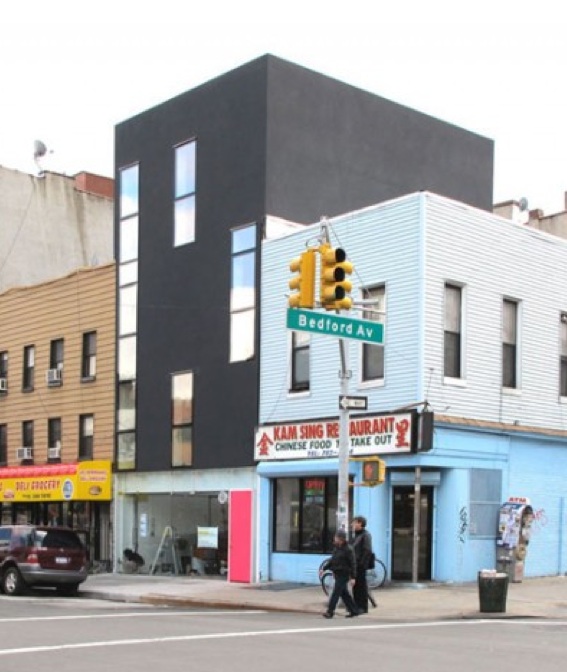
Image Credit: Loadingdock5 Architecture
Image Credit: Loadingdock5 Architecture The building’s 8-in. concrete masonry walls were insulated with 7 in. of expanded polystyrene. The dark-gray exterior insulating finish system was added in the fall. Looking south from the first floor of the three-bedroom residence. The interior is designed to allow sunlight to fill most of the living area, including the stairways. An open, industrial-style design dominates the interior. A studio and retail space, operated by designer GGrippo, occupies the ground floor.
Last fall, the construction crew at 174 Grand Street in Brooklyn, a mixed-use building a few blocks from New York City’s East River, installed expanded polystyrene insulation on the exterior’s concrete masonry walls, and spent a lot of time double-checking for air leaks at seams and joints all over the shell.
The project has since progressed to completion, and its remaining air leaks are likely to be very few and far between. We say that because this renovation was designed by architecture firm Loadingdock5 to bring the structure – with 900 sq. ft. of retail-workshop space on the ground floor and a 1,500-sq.-ft. three-bedroom, three-level residence above – to the Passivhaus performance standard.
Loadingdock5 principals Sam Bargetz and Werner Morath (both of whom trained in Austria) announced the completion in March and touted the transformation as the first of four on the firm’s design-and-construction list that are aiming for Passivhaus performance. These projects will join a growing group of renovations and new builds in Brooklyn, including a recent restoration in the Park Slope neighborhood, and in the greater New York metropolitan area.
The Grand Street building is in fact one of eight single-family and seven multifamily Passivhaus projects underway or completed in the region, according to NY Passive House, an affiliate of the National Passive House Alliance.
The Loadingdock PH lineup
We’re waiting for a few performance details about 174 Grand (and an update on its interior dimensions), but on its website Loadingdock5 offers a few particulars, including the installation of 7 in. of expanded polystyrene insulation over the 8-in concrete-masonry-unit exterior walls. The construction team went with reversible windows from Austria-based Walch Windows, a Zehnder ComfoAir 350 energy-recovery ventilator, and a 1.5-ton Mitsubishi minisplit heat pump to handle the heating and cooling demand. Exterior blinds were installed on the south facade (the rear of the building) to avoid summer overheating.
The other Passivhaus projects in the Loadingdock5 pipeline, all of which are in Brooklyn, include a retrofit of a 19th-century three-story house on Greenpoint Avenue that will be transformed into two apartments over ground-floor commercial space. Another work in progress is the retrofit of 228 Washington Avenue, a three-story landmark building whose figured cornice and bay windows went missing over the years but will be replaced during the renovation.
The fourth project, which the design-and-construction team calls Haus, will be a new build – a four-story, seven-unit apartment house in the Greenpoint neighborhood that is aiming for Passivhaus performance on a relatively modest budget.
Haus will be “a true Every Man experiment, and a good gauge of how reasonable it is to expect that even people with very modest budgets can build a Passive House. Let’s see how it will all work out,” Loadingdock5 says on its website.
Weekly Newsletter
Get building science and energy efficiency advice, plus special offers, in your inbox.





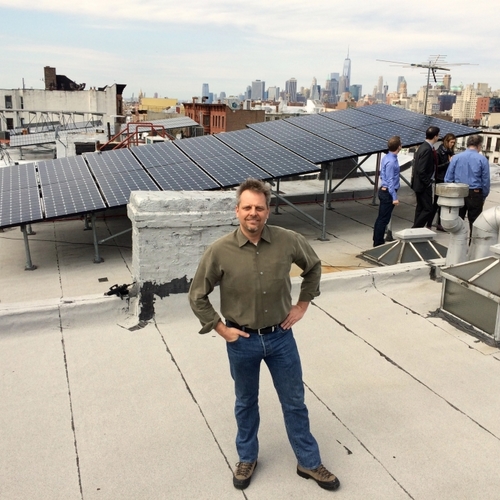
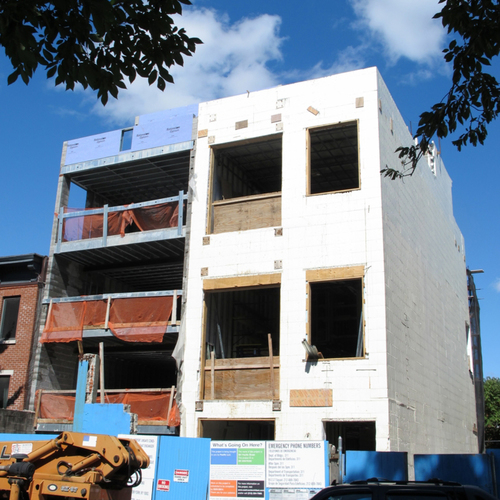
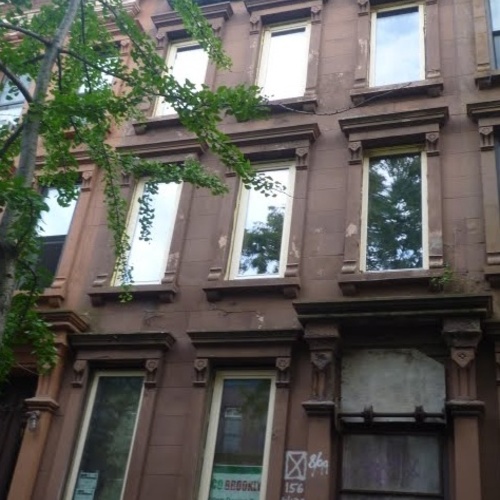
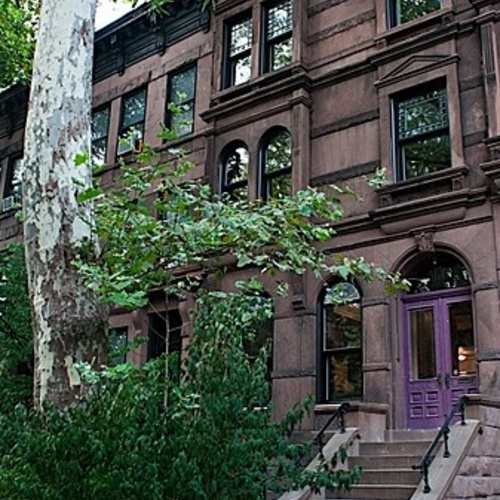






One Comment
Great Project
And a good commentary on the recent renovate/new-build discussion elsewhere on GBA:
https://www.greenbuildingadvisor.com/blogs/dept/energy-solutions/does-saving-historic-buildings-save-energy.
This job looks pretty straightforward, with its limited fenestration and large proportion of shared wall. Which leads me to wonder if the additional 7" of insulation on the sides presented any legal/administrative challenges from overhanging the property line?
Log in or create an account to post a comment.
Sign up Log in