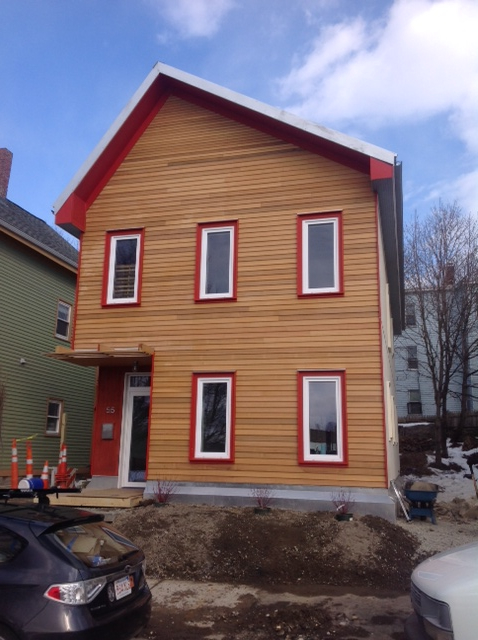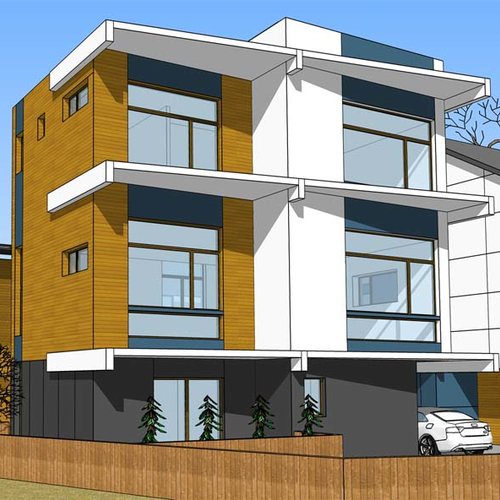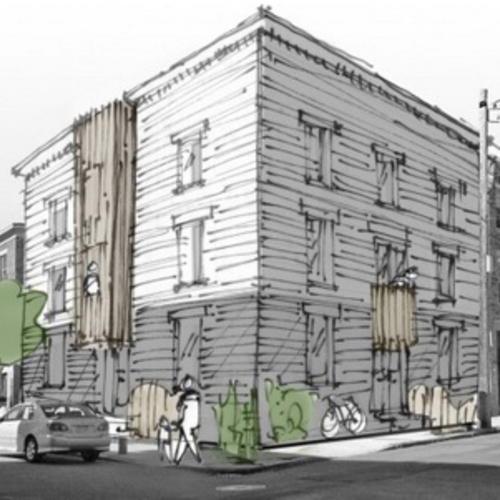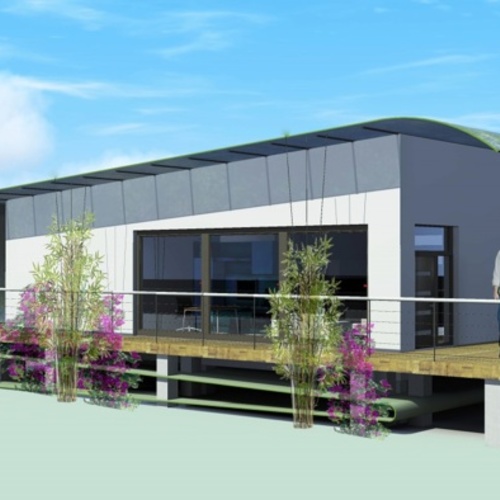Image Credit: Placetailor
Image Credit: Placetailor Good bones. Placetailor's new single-family Passivhaus in Boston's Roxbury neighborhood is built with double-stud walls that are packed with cellulose insulation and a truss framed roof that holds two feet of insulation.
Image Credit: Placetailor Light and bright. A second-floor room in the still unoccupied house, with a vaulted ceiling and deep window wells that give the unusual thickness of the walls away.
Image Credit: Placetailor Windows are located on the outside of the rough openings for minimal energy losses and simplified flashing. The double-stud walls are 17 inches thick.
Image Credit: Placetailor
The Boston design-build group Placetailor is wrapping up work on a single-family house in the city’s Roxbury district that was built on spec to the Passivhaus standard. The has was sold even before work was completed.
The two-story house at 55 Marcella Street has three bedrooms, 2 1/2 baths, and a total of 1,450 square feet of conditioned space. It’s right around the corner, literally, from a high-performance four-unit townhouse on Highland Street that was completed last year. Placetailor also had a hand in that one.
Placetailor strategic director Declan Keefe said the house on Marcella recently sold for $572,500. The house went on the market during rough framing and was under contract before Placetailor had finished plastering the interior.
The buyers apparently don’t care whether their new house is officially certified as a Passivhaus, and Keefe says Placetailor is still discussing whether to pursue official certification on its own. The house, which Placetailor calls the “Rocksberry Passive House,” was built on an infill lot right across the street from a small city park and not far from public transportation and bike paths.
A step-by-step progress report
The company has created a construction blog that walks visitors through the process, beginning last September when the building site was an overgrown lot through February when builders were working down their punch list.
There are 21 entries in all, at least so far, and although you’ll only get a single photo and a little text at each one, you can see major steps along the way.
Some of the technical highlights:
- A shallow frost-protected slab insulated with 8 inches of expanded polystyrene (EPS) for an R-value of 32. The sides of the footings are insulated with 4 inches of EPS (R-16).
- Above-grade walls are balloon-framed on the outside, 24 inches on center, with a second framed wall inside of that carrying floor joists for the second story. The walls are connected with gusset plates and spanned by window wells. Exterior walls are insulated with 17 inches of blown-in cellulose (R-59).
- The truss-framed roof is insulated with 2 feet or more of cellulose for an R-value of 84.
- Windows are triple-glazed Schuco units with a U-factor of 0.176 and a solar-heat gain coefficient of 0.50.
- Domestic hot water is provided by a Kingspan FPW30 solar thermal system with a 119-gallon tank.
- Space heating and cooling are provided by a pair of Mitsubishi Mr. Slim ductless minisplits, each with a capacity of 9,000 BTU/h. A Zehnder Comfoair 350 heat-recovery ventilator provides fresh air.
- Airtightness was measured at 0.33 air changes per hour at a pressure difference of 50 pascals. Placetailor used Siga Wigluv tape to seal the sheathing seams and Siga Corvum tapes to reduce air leakage around the window frames.
You’ll find many more details at the Rocksberry website, including descriptions of interior finishes and exterior cladding.
One neat trick involved the exterior rainscreen. Siding on much of the house runs vertically, so Placetailor looked for rainscreen furring that would allow air to circulate freely (solid material run horizontally would block the flow of air). They settled on a twin-wall PVC product manufactured by Coroplast they could get through a local supplier.
The price is right
The property was snapped up quickly, although Keefe says the eventual buyers weren’t shopping specifically for a Passivhaus building. In fact, they hadn’t been aware of the Passivhaus standard.
Whether the economy is picking up steam, new single-family homes in the neighborhood are rare, or high-performance homes are more attractive than conventional housing, the Rocksberry House apparently went for an above-average price.
Keefe said the house sold for $325 per square foot in an area where anything above $300 per square foot is uncommon. Even the high-performance “E+” units around the corner sold for $269 per square foot.
Placetailor already has two additional Passivhaus projects in the works, including a two-family condo, also to be built on spec, and a three-family Passivhaus rental that will be built to another firm’s design.
Weekly Newsletter
Get building science and energy efficiency advice, plus special offers, in your inbox.
















One Comment
Design comments
This looks like a very well thought out project but it is suffering from the blight that affects a disproportionate number of Passive houses. The house needed someone - an architect or experienced designer - with a sense of proportion to improve how it looks.
Log in or create an account to post a comment.
Sign up Log in