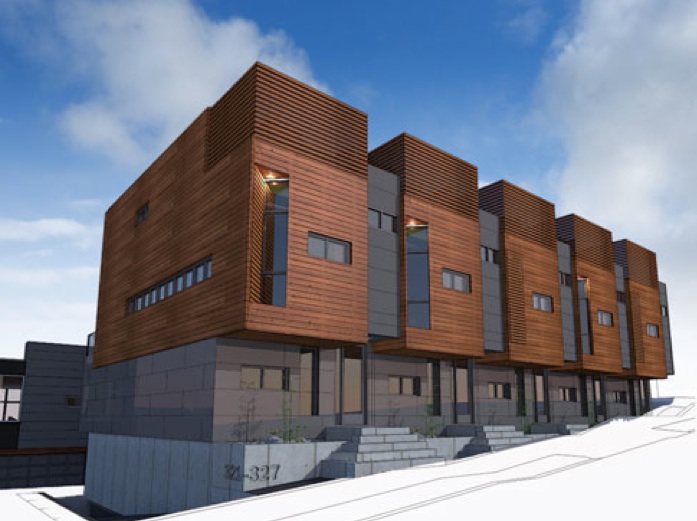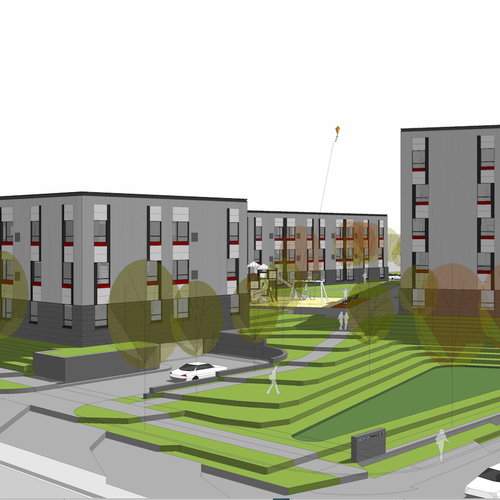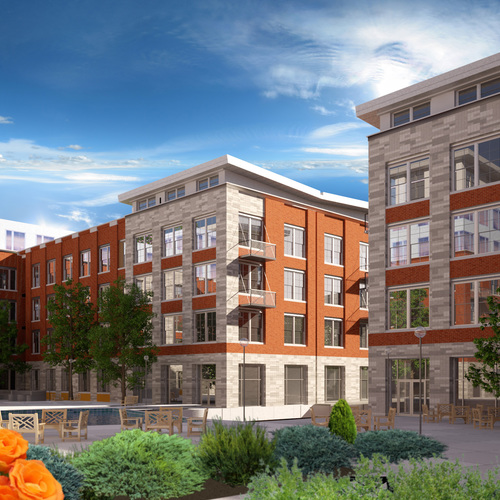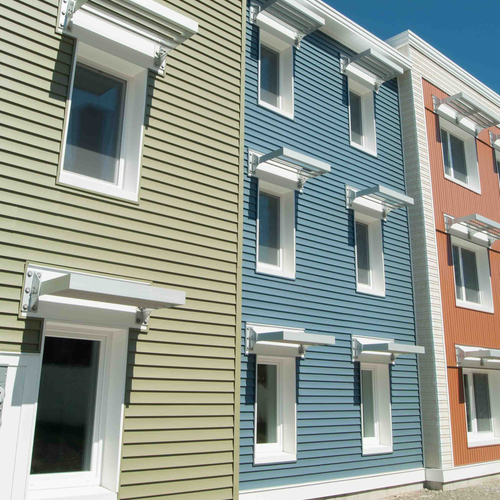Image Credit: CAST Architecture (images 1 and 2); Department of Planning and Development, Seattle (image 3)
Image Credit: CAST Architecture (images 1 and 2); Department of Planning and Development, Seattle (image 3) Urban Olympic includes two duplexes behind the five townhouses. Seattle’s Department of Planning and Development posted this image on its website to illustrate some of the design issues the city's Multifamily Code Update is intended to address.
Seattle’s Department of Planning and Development recently revised its approach to multifamily housing. Approved in December and implemented on April 19, 2011, the Multifamily Code Update for low-rise residential projects represents the first such update since the late 1980s.
It also puts particular focus on townhouses, which have grown in popularity as home prices in the city climbed.
In a list of highlights, for example, the planning department notes that, for new townhouses, “at least 20% of street-facing facades must be windows and doors, building materials must be varied, townhouse parking garages must be designed to fit large cars.” In addition, “streamlined design review” will be required for townhouse projects of three or more units (but not for row houses, cottages, or apartments in the city’s multifamily zones). The code also provides incentives for green building and hiding parking underground or at the back of the lot.
Meeting code, and then some
One multifamily development designed to reflect the new design-oriented rules – and dig deep into the code’s green building provisions – is Urban Olympic, whose nine high-end units will be built to meet the Passivhaus standard.
Matt Hutchins, principal at CAST Architecture, based in Seattle, is lead designer on the project, which he says will include five townhouses and, behind them, two duplexes. Interior space will range from 1,784 to 1,867 sq. ft., and each unit will include three bedrooms and two and a half baths. Because of the shape and orientation of the sloped lot, the back of each unit will face south.
Hutchins says that CAST still has to make final decisions about R-values and window and door details, but he noted that each house will be pre-wired for photovoltaics and, beyond the heat-recovery ventilators that will be installed in each unit, optional heat sources will be offered to prospective buyers. The estimated price range is $725,000 to $900,000.
Weekly Newsletter
Get building science and energy efficiency advice, plus special offers, in your inbox.















0 Comments
Log in or create an account to post a comment.
Sign up Log in