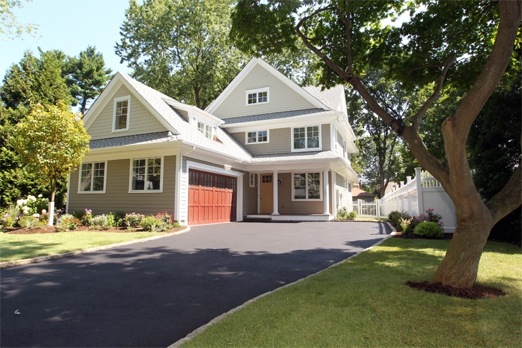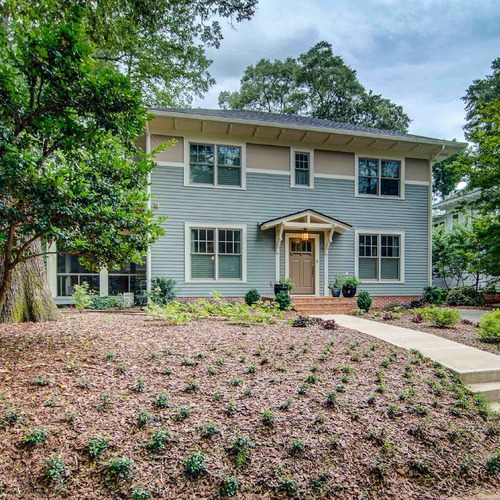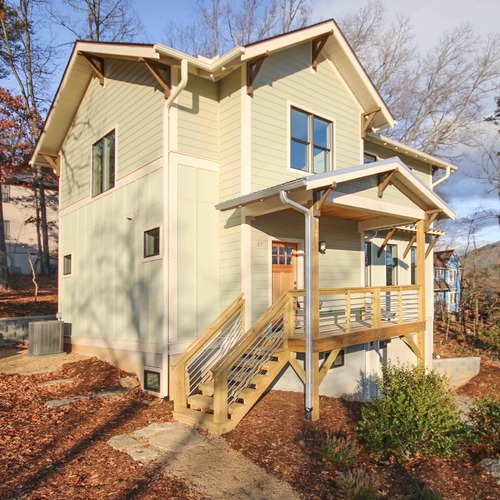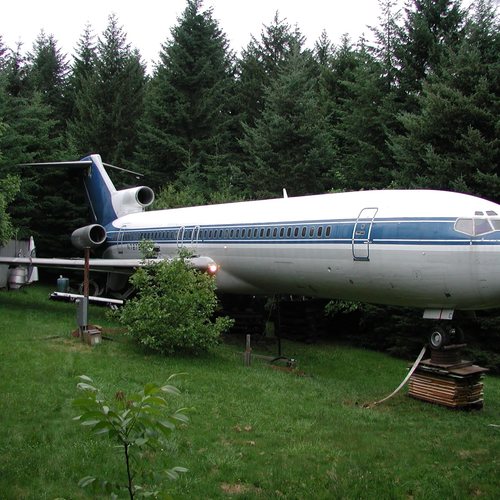Image Credit: Steven Winter Associates
Image Credit: Steven Winter Associates A renovated public housing project in Meriden, Conn., was also was recognized by the Connecticut Green Building Council in June.
Image Credit: Steven Winter Associates
Steven Winter Associates has been honored by the Connecticut Green Building Council for its contributions to three residential projects in the state, including the second house in the country to win certification under the U.S. Department of Energy’s Challenge Home program.
Steven Winter Associates is a research and consulting firm specializing in energy efficiency. Steven Winter, an architect, was the chairman of the U.S. Green Building Council from 1999 to 2003.
The projects cited at the 2013 Green Building Awards in June included:
- Chamberlain Heights, a renovated public housing project in Meriden. Features included extensive surface water management, drought-tolerant plants, low-VOC paints, and the addition of insulation without disturbing existing exterior brick. The 124-unit project cost $26 million.
- Performance House in Old Greenwich, which became the second house in the country to win Challenge Home certification. The house also won certification as LEED-Platinum, Energy Star, WaterSense and National Green Building Standard Emerald, the company said. With a 6.6-kW photovoltaic array, the house has a HERS index of 20. The 2,670-sq.-ft., five-bedroom house was designed by Granoff Architects and built by Preferred Builders, Inc.
- The Lawrence Residence in Rowayton, built on a previously developed site near wetlands. Features include Superior Wall foundations, a ground-source heat pump and advanced framing. The firm said much of the existing house was taken apart and given to local charities, and that 91% of construction debris was diverted from landfills and incinerators.
Weekly Newsletter
Get building science and energy efficiency advice, plus special offers, in your inbox.
















One Comment
As architect for the Lawrence
As architect for the Lawrence Residence, I will say that it is always a great pleasure to work with my friend Steven and his fantstic crew. Especially Karla. Good job team!
Log in or create an account to post a comment.
Sign up Log in