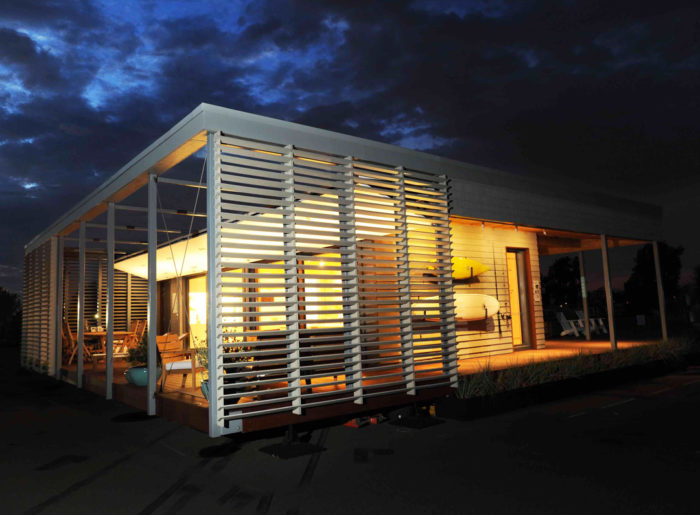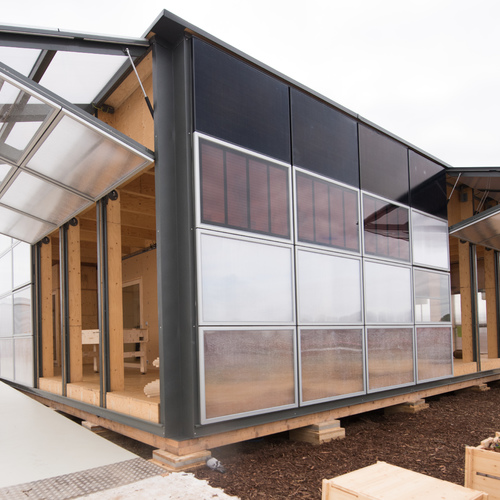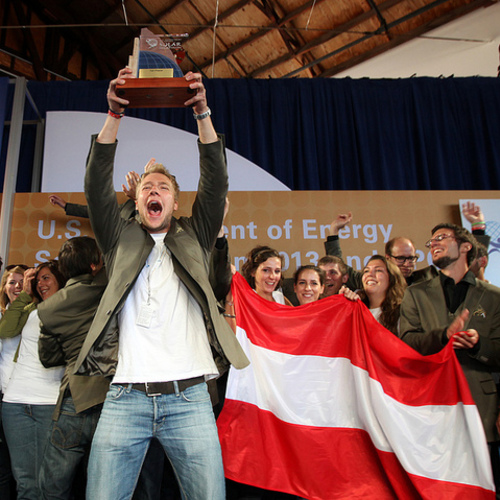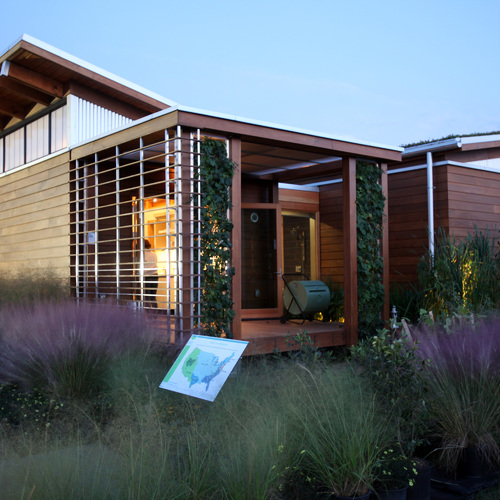Image Credit: All photos: Thomas Kelsey / U.S. Department of Energy Solar Decathlon
Image Credit: All photos: Thomas Kelsey / U.S. Department of Energy Solar Decathlon The simple, functional interior is aimed at middle-class residents of shore communities in New York and New Jersey, the very area clobbered by the 2012 Superstorm Sandy. The Stevens Institute entry is a two-bedroom, 1,000-square-foot design.
The Stevens Institute of Technology’s Hoboken, New Jersey, campus was in the thick of it when Superstorm Sandy ripped through the area in 2012 and caused billions of dollars in damages. When the Institute’s Solar Decathlon team cooked up this year’s entry, it was asking not only how to design a house that reduced energy consumption, but also one that could adapt to a changing, more extreme climate.
The team’s design approach paid off, and the SU+RE House (SUstainable + REsilient) went on to win top honors in this year’s competition organized by the U.S. Department of Energy. Stevens edged the University at Buffalo, the second place winner, by just nine points.
The solar-powered SU+RE house is designed as a storm resistant seaside home able to provide its own power during electrical outages with a photovoltaic (PV) system that doesn’t have to be tied to the grid to work.
Some of its other features:
- An adaptable design that can be raised slightly in elevation to avoid periodic coastal flooding.
- Insulation, air sealing, and high-performance windows that exceed the requirements of the Passivhaus standard.
- Fiber-composite shutters on the south wall to provide passive solar control. When the shutters are up, their integrated PV panels can produce electricity; when the shutters are lowered and locked into the structure, they form a watertight seal. (For details on how this system works, watch the video posted at the Solar Decathlon site.)
- A heat-pump water heater that can be powered with DC electricity produced by the home’s PV array.
The target market for the two-bedroom house are middle-class buyers in shore communities in New York and New Jersey. The SU+RE house was to be taken to a New Jersey community (organizers didn’t say which one) after the competition for use as a community outreach center, according to DOE.
Fourteen teams participated in this year’s event, taking nearly two years to design and build their prototype houses. The buildings were assembled at the Orange County Great Park in Irvine, California, and went on public display earlier this month. Teams competed in 10 areas.
Weekly Newsletter
Get building science and energy efficiency advice, plus special offers, in your inbox.
















0 Comments
Log in or create an account to post a comment.
Sign up Log in