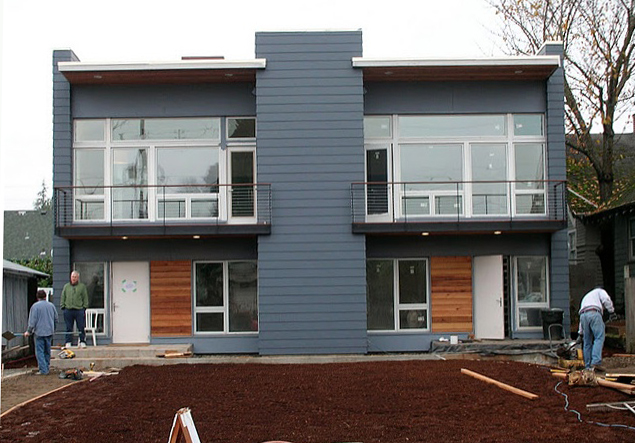
Image Credit: Ella Wong (images 1 and 4), Robert Hawthorne (images 2, 3, 5 and 6)
Image Credit: Ella Wong (images 1 and 4), Robert Hawthorne (images 2, 3, 5 and 6) The owners of TrekHaus enlisted architect Robert Hawthorne, of PDX Living, LLC, and Bart Bergquist of Willamette Valley Remodeling design and build the to duplex so that it would meet the Passivhaus standard. A soy-based phase-change material called BioPCM was installed behind the drywall of one unit's interior walls and the ceiling on the second floor. The version of BioPCM used in TrekHaus comes in mats 16-in. wide and 8 ft. long that can be trimmed as needed. TrekHaus is equipped with a 4.14 kW roof-mounted photovoltaic system. The floors are cork in one unit, solid strand bamboo in the other.
Updated to reflect the installation plans for the photovoltaic systems.
Work is very nearly completed on TrekHaus, a duplex built to the Passivhaus standard in southeast Portland, Oregon. At some point this spring, if all goes according to schedule, the west unit will be equipped with a 4.14 kW roof-mounted photovoltaic system and monitored for performance for a while before a similar system is added to the east unit. Once the renewable-energy systems are in place, the building is expected to operate at net zero energy with three people in each unit.
While they might not get exactly the same sun exposure, the two homes in this project divide the space under the roof pretty neatly down the middle: the unit floor plans are mirror images, each with 1,556 sq. ft. of conditioned space, three bedrooms and two baths, and a 125-sq.-ft. semi-conditioned workshop.
Passivhaus duplexes are hardly unique – GBA highlighted one in British Columbia in June – but this one does have a few atypical features. The name, for one. The duplex is owned by Ella Wong and Randy Hayslip, who explain in a website devoted to TrekHaus that because Wong is an obsessive “Star Trek” fan, the couple decided to play off the TV series’ “boldly go where no one has gone before” theme and tie it to the notion that the Passivhaus standard in the U.S. ventures into the frontier of energy efficient construction.
Closely tracking performance
Another feature of the building is the soy-based phase-change material, called BioPCM, that has been installed behind the drywall of one unit’s interior walls and second-floor ceiling. The building also is equipped with a system of monitors to track its performance. Students and faculty at the Green Building Research Laboratory, at Portland State University, will monitor the effectiveness of the PCM — the unit without it is the control. They will also study the performance of the shell and the building’s mechanical systems, as well as the effects of occupant behavior on the building’s performance. (One of the PSU grad students suggested testing BioPCM in the building.)
TrekHaus is the second Passivhaus project for a design-and-build team headed by architect Robert Hawthorne, of PDX Living, LLC, and builder Bart Bergquist of Willamette Valley Remodeling, who in 2010 completed a three-bedroom, 1,407-sq.-ft. single-family home in Portland that met the standard. That project, called CoreHaus, attracted the attention of Wong and Hayslip, who liked the idea of nudging a Passivhaus building toward net-zero-energy performance by adding a photovoltaic array.
Mechanical systems in the TrekHaus units include an AirGenerate AirTap heat-pump water heater, a Mitsubishi Mr. Slim SEZ-KD09NA minisplit heat pump, and a Zehnder ComfoAir 350 heat-recovery ventilator. Triple-glazed Thermotech fiberglass-framed windows are used throughout.
Construction costs, excluding the land and PV system but including everything else, came to $150 per sq. ft., noted Hawthorne. Thermal resistance is R-38 for the floor, R-49 for the exterior walls, and R-83 for the roof. Airtightness came in at 0.34 air changes per hour at 50 Pascals pressure difference.
Hayslip, a chiropractor who will use a portion of the first floor as office space, and Wong expect to rent out the second unit sometime early this year.
Weekly Newsletter
Get building science and energy efficiency advice, plus special offers, in your inbox.





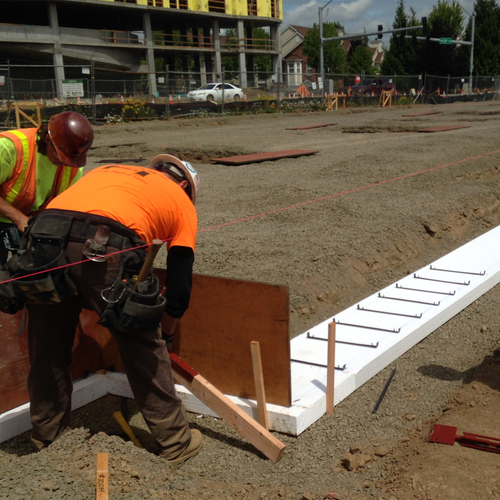
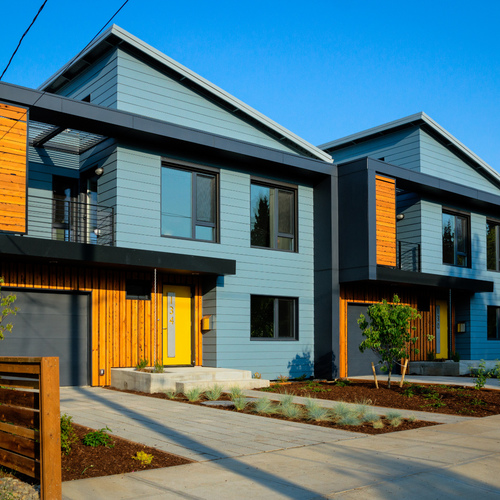
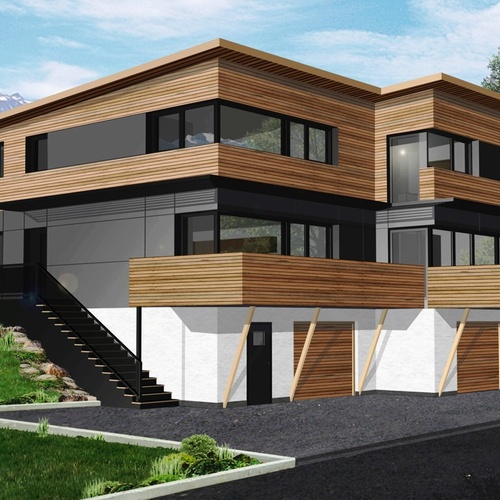
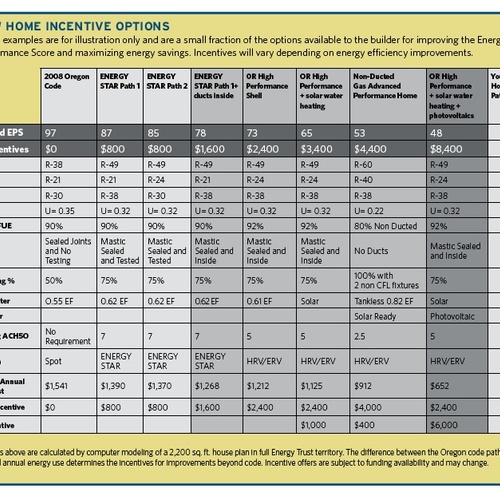






16 Comments
Kudos to TrekHaus
I am Impressed
the Concepts...the Architecture...the Graphics
very nice WebSite Too
I like the way the Balcony is isolated and the continuous window cap detail too.
CoreHaus
TrekHaus is the second Passivhaus project that I know of ...that I would call "practical"
CoreHaus was the first one.
Walk Score 85+, "Very Walkable"
That's among the best Walk Scores for a Passive House in the US. Bonus green cred for that. And even with a premium location and plenty of features, the cost seems very reasonable. Attached housing is a sensible way to build a PH.
Perlite underslab insulation
The 2nd pic at bottom of the article shows perlite underslab insulation. How was it compacted, and what sort of load will it support?
Thanks.
Re: Perlite underslab insulation
David-
There's doesn't seem to be a lot of technical information out there about using perlite for underslab insulation, but there are a fair number of examples of it being used. It comes in bags to keep it contained as it can't really be compacted. It only supports the load of the concrete slab (high density EPS was used wherever there is a structural load) so we figured the worst-case scenario was that the slab would crack- which hasn't happened so far.
Well thought out project – nice work!
I live and work just a few blocks from this project, and have enjoyed watching it go up. Glad to finally see a plan and understand that it is an "upside down" house (BRs on bottom, kitchen/living on top). Not always a fan of this but knowing the site, I think it is a smart move (even though it really deviates from the surrounding traditional homes). With the big south-facing / street-facing glass, occupants will enjoy those spaces much more if they are up off of the street level.
Also appreciate the thought that went into the deck attachment – seems to attach to the fin walls so that there is no interruption of the thermal barrier. Photos here:
https://sites.google.com/site/trekhauspdx/home/building-progress/building-progress-3-august-2011
Great floor plans, great site - nice work!
I, like Jack (post 6) also live near this site. In fact, my house is visible in several of the photos - I live one lot north and two to the west of the Trekhaus site. I've watched progress for months with great interest. I'm a GC about to begin my first "responsible" project and was especially curious when the workers started dragging around bags of what I now know is called perlite. I've never heard of such a thing. I'll be interested to know how it works out for this place. The PCM is also interesting.
Perlite underslab insulation
Thanks Robert. Can I ask what was the cost comparison of perlite insulation to high density EPS? How well do you think substituting the perlite for crushed gravel works out as a capillary break and drainage plane for sub-slab water? DId you add extra reinforcement to try and prevent cracks in the slab due to the presence of the perlite? I like the idea of using less foam.
Thanks.
Real Costs
Nice house and well done. I am curious though if the cost per SF are real costs. Meaning how much product or labor was donated or gotten at a reduced cost based on the nature of this house, connection to PSU, marketing potential, etc. This seems like low numbers for a house with this much technology. In my area of the country, I would expect to see significantly higher costs and I do understand the regional nature of construction costs.
Wow
This is great. We're in the beginning stages of doing something like this in Delaware. Every time I get discouraged, I see a fantastic project like this realized and it gives me renewed hope. Thanks for the drawings, plans, etc. Very very helpful. I would echo the same question as Mr. Freysinger and wonder if your $150 sf is real or subsidized.
Re: Perlite costs and use
David- We paid about $6.50 per bag of perlite (4 cubic feet). You'd have to do your own calculations for cost per R-value but I figured it came out a bit cheaper than EPS. It is more labor intensive, though, and I'd only recommend it for the simplest of slab configurations. We still used gravel and sand as a base and had a hefty vapor barrier. We did not increase the reinforcement in the slab due to the perlite but I'd make sure to use rebar and not wire mesh.
Re: Costs
The $150/SF is pretty close. It doesn't include landscaping, PVs, or the PCM and equipment installed for the monitoring by PSU. No donations or discounts were received on other materials. The only "subisdy" would be some of the learning curve that we've gone through on these first two Passive House projects, which shouldn't be taken lightly. The main reason for the reasonable costs is the close collaboration between the design and the construction, which is the main reason I chose this route for my company. Other reasons include a simple building shape, generally inexpensive but durable materials, low contractor overhead, and the economy of building two units at the same time.
Re: Costs
That's great, thanks.
@ Robert: Wall assembly question
Robert, I'm wondering if you can comment on the design of the wall assembly. Looks like you are using the structural sheathing as your taped air barrier, but instead of using the foil-facing of polyiso as a taped drainage plane, you added Tyvek over the wood strapping... is that right? Usually I am seeing the strapping over the Tyvek instead, so that the siding is back-vented, so I'm curious about your decision.
Cheers!
Net Zero?
This TrekHaus has lots of great features; super-insulated envelope, EE windows/HVAC, and a common heated wall, which we all should agree gives it a good start on urban infill densification and net zero home performance, …but it is still hard to believe that ~4.2kW (400-500kW-hr/month) of solar electric RE will get it there in Portland?
While I'm a big fan of including phase change thermodynamics into modern green design, BioPCmatting seems a lot more like "snake lard" (AECB Forum), than a real marketplace innovation. Though I will acknowledge it is a move in the right direction and I'm eagerly look forward to reviewing the data once collected! (Please have someone include not just collected raw data, but also an energy balancing system so that we can actually look at apples and apples, OK?)
My design thoughts suggest that reworking the foundation around a solar-thermal assisted earth coupled strategy, with a heavy thermal mass common wall, would have returned better integrated results, at a lower life-cycle cost profile, if not on a first-cost basis too. Additionally, hydroscopically connecting the interior IAQ HRV to a common thermal mass wall could help normalize the winter/summer latent peaking/tailing loads that his super insulated igloo-cooler design is prone to produce.
While I do agree this is an important concept step that was actually built, I also feel that the "passive haus" design strategy needs to stop looking at conventional housing and cheering their relative advantage and start focusing on solving the integrated building energy design questions, those principally being how to create a self-sustaining, living, breathing, and thinking environmental system what is resistant to all known natural forms of degradation.
While "net Zero" has become a catchy buzz phrase within the industry, more times than not, it is a marketing label which denotes the inclusion of some solar RE into the design, and almost never something that is actually self sustaining, even with net metering assistance.
One can only hope that this is an example of the latter. If it is, many are surely to take notice of a power density of 2.66 Watts/sqft.
Good luck!!!
Wall assembly
Jack- You are correct about the wall assembly. IOn the CoreHaus we did use the face of the polyiso as the drainage plain, but decided to add an additional WRB on the TrekHaus. In this case, there were two reasons for the Tyvek over the strapping, the main being a couple of details that were much easier to resolve with the WRB in this location. We also had some concerns about the long term durability of a direct wood (straps) to concrete (siding) connection. The Tyvek isn't stretched tight between the furring strips either, so between straps there is substantial airspace behind the siding.
Log in or create an account to post a comment.
Sign up Log in