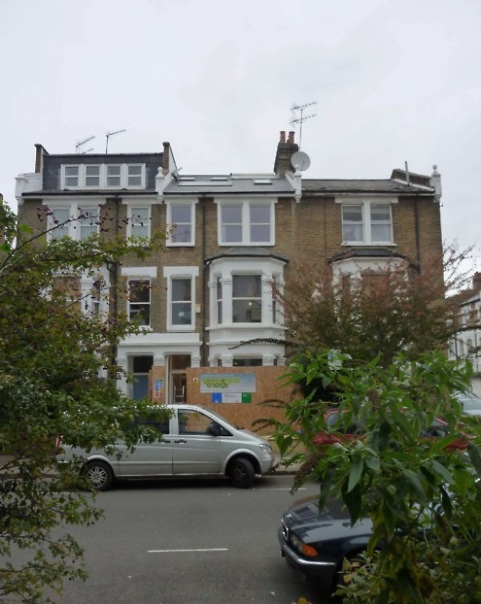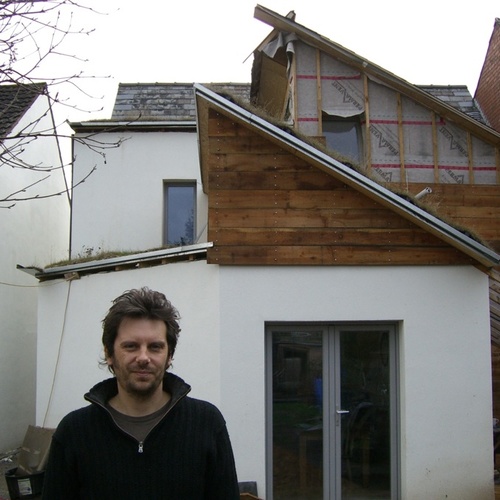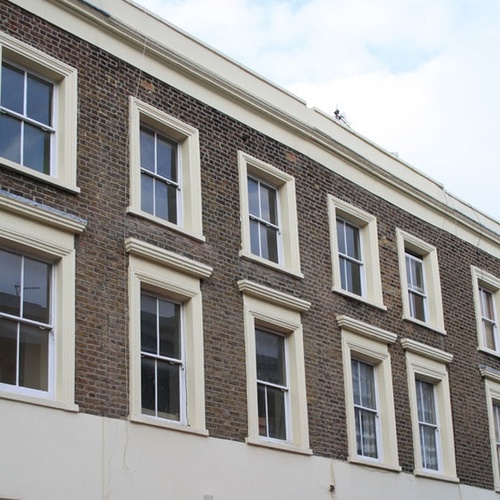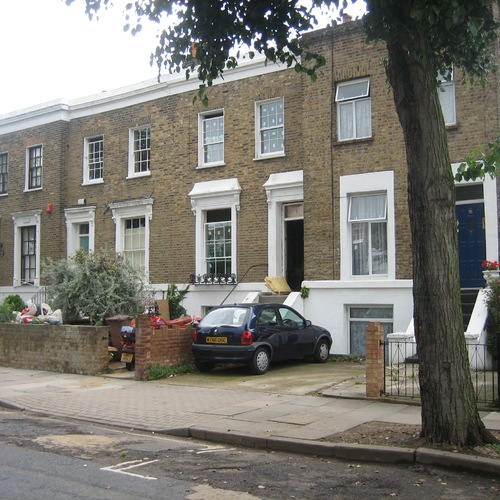
Image Credit: Green Tomato Energy
Image Credit: Green Tomato Energy The old timber showed its age. Traditional floor joists were used in the most of the main part of the house, as can be seen in the foreground, but manufactured joists by Steico, seen toward the back, were used in the kitchen extension and for one floor in the main section. Steico joists were also used in some walls in the house. Kingspan Kooltherm, a rigid closed-cell insulation, was installed, in sheets 130 mm. thick, in the roof rafters and on the exterior side of the walls. The gaps were sealed with aluminum tape. Another 50 mm. of Kooltherm was installed on inside of the roof and walls, bringing the U-factor to 0.1 (R-100). The design-and-construction team had concerns about the use of steel in the building because of the material’s relatively high level of embodied energy. But they also had to address concerns about the structural soundness of the house once its walls were stripped down to the skeleton. In the end, 5.65 tons of steel were used. Green Tomato installed a Genvex Combi heat exchanger with a maximum air flow rate of 260 cubic meters per hour. The project manager for this renovation was especially attentive to sealing air leaks -- including duct leaks. In its Passivhaus certification, the home's thermal envelope showed an air leakage rate of 0.4905 air changes per hour at 50 Pascal pressure difference. The home’s solar thermal system generated 2.86 kW of heat on a day when the outside temperature was 46 degrees Fahrenheit. The triple-glazed windows for the project had to be custom designed and manufactured to meet historic-building conservation guidelines. A variety of manufacturing and other complications delayed installation of the custom windows by more than four months. Once in place, however, they performed extremely well. The house includes a kitchen extension whose refurbished roof – shown here before it was covered with EPDM and a drainage layer – was transformed into a green roof. The green roof a month after the EPDM, drainage membrane, soil, and sedum sod were installed.
UPDATED with a corrected R value for the shell, plus additional details about the project’s renewable-energy systems and its overall cost.
Builders and remodelers who aim to transform U.K.’s housing stock from leaky and creaky to highly energy efficient face daunting challenges. One of the premiere examples of a successful transformation is an 1860s Victorian row house that was recently retrofitted to perform to the Passivhaus standard.
As the interior walls and ceilings of the four-bedroom home were stripped to the timbers, the 2,526-sq.-ft. building disclosed a number of unexpected features, some the product of age and a few that were just plain disturbing. In a blog post about the project, team leader Green Tomato Energy, a London-based specialist in energy-efficient building, noted the following discoveries once the framing was exposed: “woodworm in almost every piece of timber in the house; structural columns sitting on midair, supported by precisely nothing; brickwork that looks more like pebble-dash than a wall; 6-cm. gaps between first and second brick layers on external walls; bowed walls throughout (which are particularly trying when applying insulation).”
Honoring architectural heritage
Those on Green Tomato’s design-and-construction team who were from the U.K. were probably more than nominally familiar with the challenges inherent in deep energy retrofits of this sort. Beyond addressing those issues, though, the team also had to comply with historic-conservation rules governing the building’s appearance and materials, a process that typically requires considerable cost, patience, and caution. (A GBA post about a deep energy retrofit of a 19th-century Victorian in northeast London notes that the project took more than two years from beginning to end.)
The good news is that Green Tomato, which is involved in other Passivhaus projects in the London area, persevered. It took about a year to bring the renovation far enough along for Passivhaus certification, which the house earned last month, along with an airtightness reading of 0.4905 air changes per hour at 50 Pascal pressure difference.
Teaching an old building new tricks
Because much of the original timber was compromised in some way, the team used a combination of steel (more than 5 tons of it), wood, and manufactured studs and joists to rebuild and steady the skeleton. A 130-mm. layer of Kingspan Kooltherm rigid closed-cell foam was installed outside the OSB sheathing on the roof and exterior walls (see image number 5), and a 50-mm. layer of rigid foam was installed on the inside of the roof and wall framing. Aluminum tape was used to seal gaps. The Green Tomato project blog notes that the insulation package delivers thermal resistance of U-0.1 (R-56.78).
The project’s triple-glazed windows, which had to conform to the sizes and styling of the originals, were custom built by Ryder Strategies Europe using newly developed glazing from Pilkington Glass. That process took a few months longer than originally planned, although the windows met every design and performance requirement.
The house is equipped with a small photovoltaic system (1.17 kW) whose array is angled unobtrusively on an A-frame on the flat rooftop, and two solar thermal flat-plate panels (5.57 kW) embedded in the slate-shingle roof. The project’s only other renewable energy system is a labyrinthine heat exchange the builder devised and then installed under the kitchen floor – it is about 3 ft. underground, covers about 300 sq. ft., and is sealed with an antibacterial film – to “prep” the incoming air to about 55 degrees F before it reaches the building’s heat recovery ventilator, a Genvex Combi. The total cost of the renovation came to about $414,300.
Weekly Newsletter
Get building science and energy efficiency advice, plus special offers, in your inbox.















0 Comments
Log in or create an account to post a comment.
Sign up Log in