Image Credit: Tomasz Biernacki, Pechara Studio Inc.
Image Credit: Tomasz Biernacki, Pechara Studio Inc. The retrofitted home in Sonoma includes 2,400 sq. ft. of conditioned space.
UPDATED on March 30, 2011 with a new link at the bottom of the page to a video of the project.
Contractors who do deep energy retrofits are understandably enthusiastic about touting the dramatic – and, for the long term, cost-effective – transformations these projects can produce. And when the retrofit strives for a deep-energy extreme, such as Passive House performance standards, the contractor’s marketing material may also highlight the project’s usefulness as a research tool that can advance energy efficient remodeling and construction.
One retrofit that recently stepped up to the Passive House plate is the remodel of a 1960s single-story home in Sonoma, California, that includes two bedrooms and two baths, a breezeway converted to a kitchen, and 2,400 sq. ft. of interior space overall. The process is, as many deep energy retrofits are, technically demanding and disruptive to the original structure. Three certified Passive House consultants have collaborated on the project, including Essential Habitat Consulting principal Graham Irwin, who told Builder magazine that the house would retain its original foundation and 40% of its walls.
PH elsewhere in the region
The Sonoma remodel is akin in its Passive House ambitions to a couple other Bay Area retrofits. One, in Berkeley, is a remodel of 1904 bungalow by architect Nabih Tahan and contractor Christopher Polk, who began work on the house in 2005. That project, notes Builder, has not yet met the Passive House air-exchange requirements – 0.6 air exchanges per hour at an air-pressure difference of 50 Pascals.
As GBA mentioned in the news recap about Tahan’s project, Essential Habitat’s Irwin also served as architect on the near-Passive House retrofit of a two-bedroom home in the Bay Area town of Point Reyes Station. The home is owned by Community Land Trust Association of West Marin, whose mission is to expand housing opportunities for low- and moderate-income residents. The association also is building a second home from the ground up that it hopes will be constructed entirely to Passive House standards and will operate at net-zero energy.
Envelope details
The particulars on the Sonoma house include R-12 to R-20 floors, an R-74 roof, and R-31 exterior walls wrapped using the Pressure-Equalized Rain-Screen Insulated Structure Technique, with insulation and barriers that include Aerogel Spaceloft, InsulFoam IX expanded polystyrene, Insulfoam R-Tech IV rigid foam, Optima blow-in insulation, Grace Ice and Water Shield; Stego Wrap, and Protecto Wrap building tape. The envelope also features Optiwin 3 Wood triple-glazed windows and doors. Inside, HVAC needs are met by a UltimateAir RecoupAerator energy recovery ventilator and, for backup, a Mitsubishi Electric Mr. Slim heat pump and Ecosmart bioethanol ventless fireplaces. The building also is equipped with solar hot water (and tankless water heater for backup) and a solar power array that is expected to meet all of the home’s electrical needs.
The builder managing the remodel is another certified Passive House consultant, Rick Milburn, owner of Solar Knights Construction in Napa, who explained to Builder magazine that, while the cost of retrofitting to the standard will come down as more homeowners opt for Passive House certification, it added 10% to 15% to the cost of the Sonoma house retrofit.
Given the average age and energy performance of much of California’s housing stock, and the mild weather that prevails throughout most of the state, projects like these attract the attention of both builders looking to develop the market and government officials looking to reduce greenhouse gas emissions. The retrofit in Sonoma, Solar Knights notes in a summary of the project’s features, has been selected as a prototype home for the Department of Energy’s Building America program. Could be an interesting case study.
To see a video tour of the project, click here.
Weekly Newsletter
Get building science and energy efficiency advice, plus special offers, in your inbox.

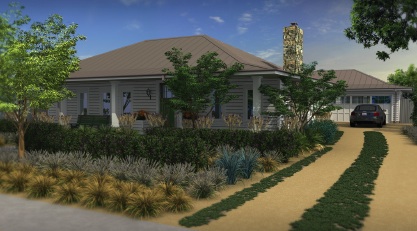




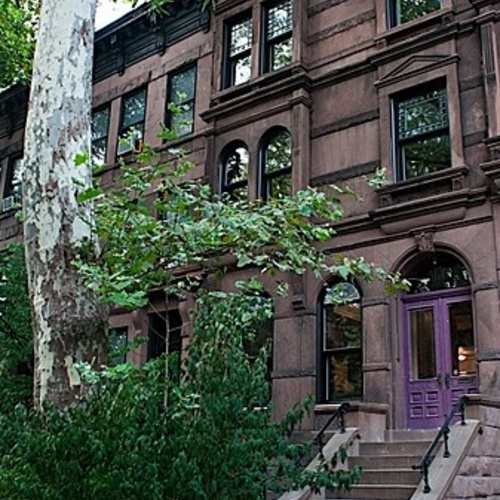
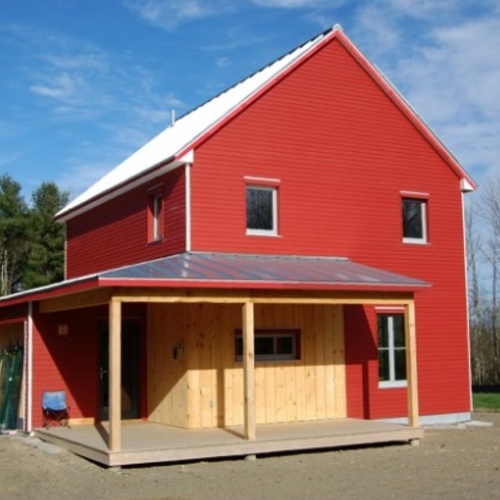
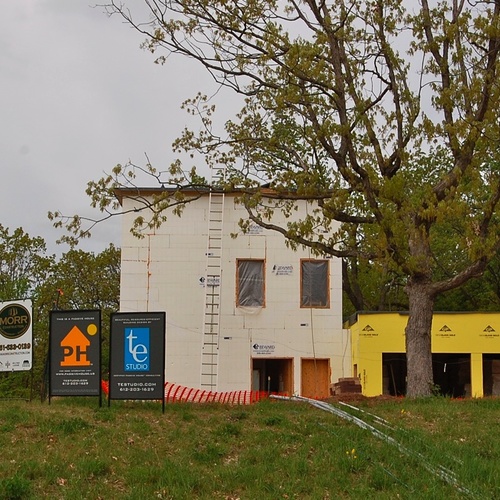
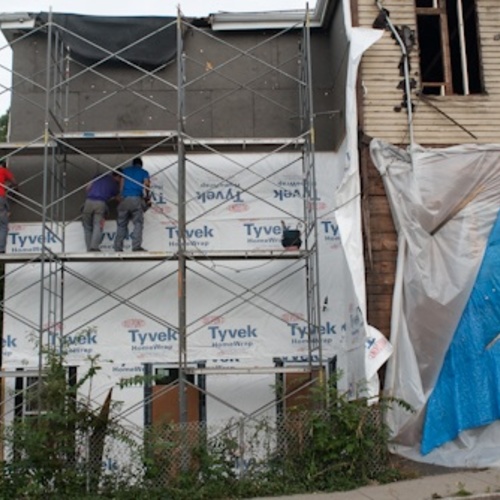






One Comment
Architectural renderings of this project
You can see larger images of this project here:
http://www.pechara.com/portfolio/residential/190-residential/190-private-residence-sonoma
Log in or create an account to post a comment.
Sign up Log in