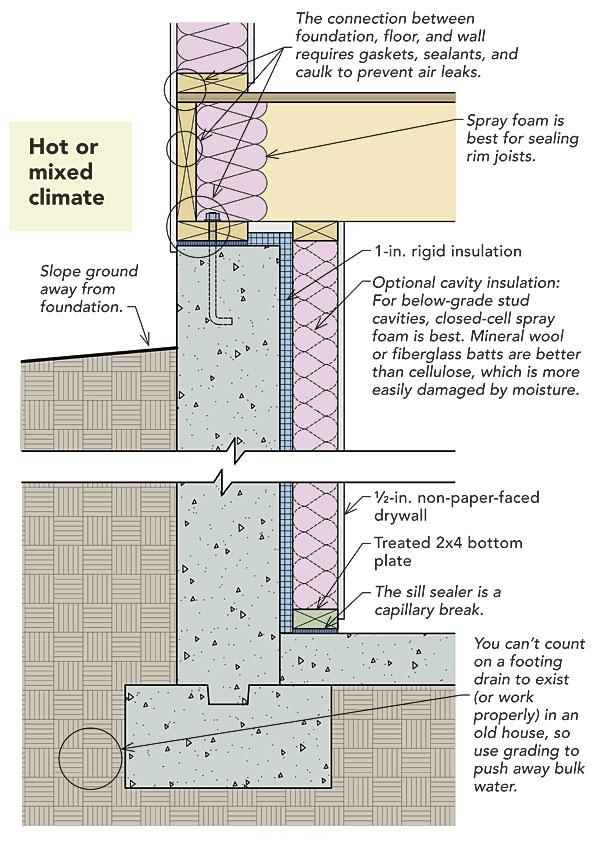
A surprising amount of heat can escape through basement walls. Use rigid foam board or spray polyurethane foam; cold climates need at least R-15.
Image Credit: Steve Baczeck
Editor’s introduction: With energy prices rising again, many homeowners are planning energy-efficiency improvements to their homes. But most people are unsure of where to begin, and even seasoned builders don’t always know which priorities should rise to the top of the list. Betsy Pettit, an architect at Building Science Corporation
, recommends starting where you can get the most bang for the buck.
If you can only afford one step, replacing an aging heating appliance may be the best investment. According to Pettit, “An old furnace or boiler is often the worst energy user in an old house. Many houses built prior to 1920 still have old coal-fired boilers that were converted to gas or oil. These units are workhorses, but use a lot of energy. A new furnace or boiler can save energy dollars right away. Replacing window air conditioners with a central system also can save energy right away, as long as the ductwork has been placed in the conditioned space.”
If you’re planning a major retrofit involving multiple steps, however, it’s probably best to start in the basement.
Step One: Bring the basement or crawl space inside the home’s thermal envelope
1. The Basement
2. The Roof
3. The Walls
4. The Windows
5. Mechanicals
6. Appliances
7. Renewable Energy
Warm, dry basements and crawlspaces can extend living and storage space. In an old house, a wet basement is frequently the source of high levels of indoor humidity. They can also harbor mold growth that gets distributed around the house.
Closed-cell spray polyurethane foam — installed around the rim joist areas and on the basement walls — is a fast, effective way to bring these areas into the conditioned space while sealing cracks between the foundation and floor framing that let air into the house. Most building inspectors require foam installed on basement walls to be protected with a layer of gypsum drywall as an ignition barrier.
This article is adapted from Betsy Pettit’s Remodeling for Energy Efficiency
in Fine Homebuilding
magazine.
FURTHER RESOURCES:
In Green Basics:
Basements should be insulated and protected from water
Can Houses Be ‘Too Insulated’ or ‘Too Tight’?
Remodel Project: Deep Energy Retrofit
In Blogs:
Can Foam Insulation Be Too Thick?
The Hardest Insulating Job Ever
In Green Homes:
Weekly Newsletter
Get building science and energy efficiency advice, plus special offers, in your inbox.





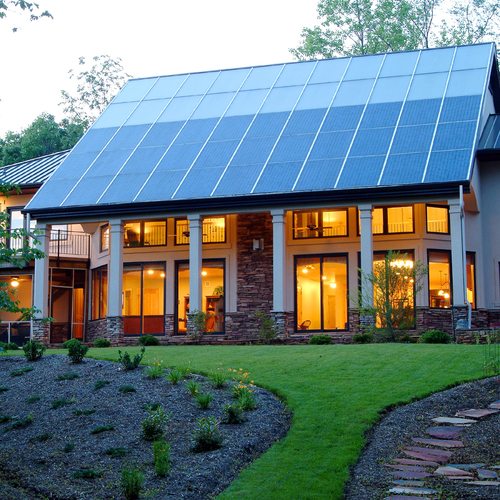
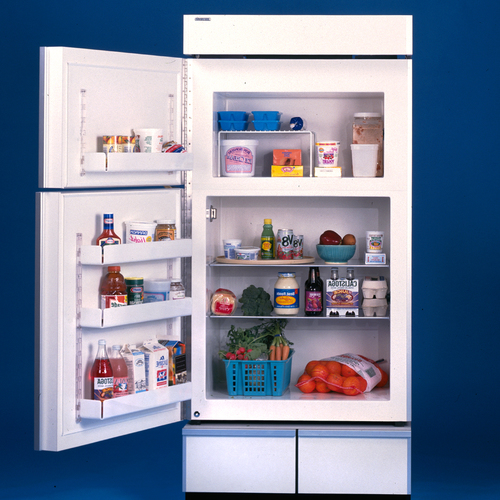
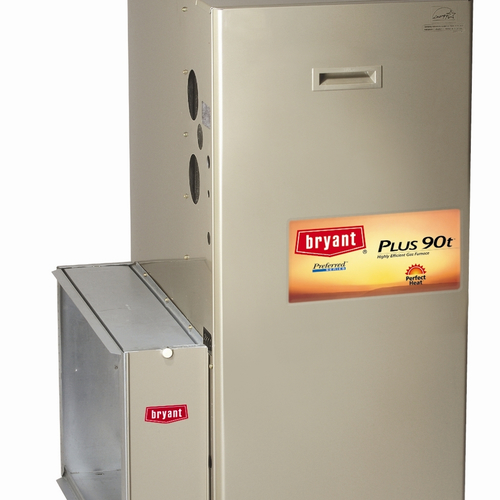
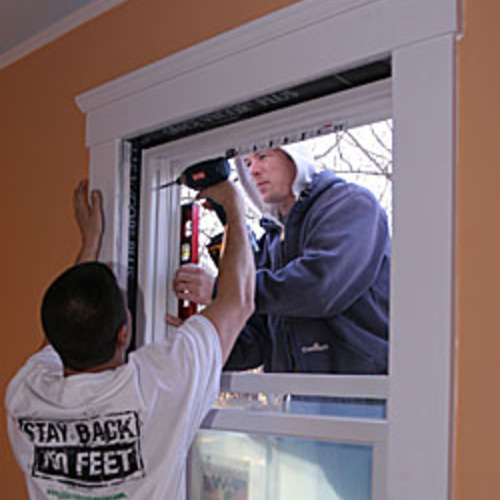






10 Comments
before Step One
I also usually recommend bringing the basements and crawlspaces into the thermal envelope. However, I first make sure any existing moisture and combustion safety issues are addressed. For example, if the basement water heater is having a hard time drafting now, airsealing the basement (before ensuring combustion safety) will likely exacerbate the problem. I usually start airsealing at the top of the thermal envelope (typically the attic floor, though I just did my house by foaming the roof deck.)
I also have concerns about finishing out basements since I've seen so many issues covered up. Moisture (from poor grading, seasonally high groundwater levels, normally high water tables, the right vapor pressures, condensation, etc.) that is able to get into the finish assemblies can be a real mess. I also like to be able to monitor the condition of the foundation for shifts, cracks, and new moisture issues. I wish there was an easier way to effectively and inexpensively retrofit exterior insulation to the frost-line.
I look forward to the rest of this series.
Thanks Betty!
-m
You're right
Marshall,
Good points. Further information can be found here:
https://www.greenbuildingadvisor.com/fine-homebuilding/stay-dry-no-mold-finished-basement
insulate the slab
Here in our 8500 degree day heating climate we would use a minimum of R10XPS under and around the perimeter of the slab. We also prefer a dropped sidewall to insulating and sealing with spray foam at the band.
Houses with sump pumps?
Any advice for houses with basement sump pumps? Is there an effective way to mitigate the air/moisture entry that would be generated from a sump pit? Possibly an insulated cover with a air admittance valve?
Airtight sump lid
Kirby,
Choose a sump that comes with an airtight lid. Sumps with airtight lids are available from Jackel, Inc., in Mishawaka, Indiana (574-256-5635; http://www.jackelinc.com ).
In the GBA Encyclopedia, we recommend, "Installing a sump-pump pit cover that achieves an airtight seal will improve the home's air tightness and reduce the risk of radon entry." Read more here:
https://www.greenbuildingadvisor.com/green-basics/foundation-drains-0
Basement Insulation without drywall
We are currently trying Thermax rigid basement insulation that includes a white fire resistant coating on one side that does not need to be covered in drywall. This eliminates the cost associated with studding out, insulating and drywalling an additional wall in the basement. This can be taped for air tightness and leaves a semi-finished appearance due to the bright white color. It's also cheaper than closed cell spray foam applied.
Maybe we can't install a
Maybe we can't install a windmill, benefit from solar panels, or rebuild an entirely new green house, but there are a few simple things we can do that make a big difference in energy usage. For example, if you take a look at the flex duct in your attic, it's probably kinked and preventing efficient airflow (like a garden hose). There's a product called SMART Flow Elbow you can snap on (like a brace) that helps - 80% more efficient airflow.
Also something else we added was a "FilterLOCK" on the furnace filter to cover/seal the filter slot. It also protects allergens and dangerous pollutants from entering the duct system.
Just doing these two things reduced our gas bill over $10 a month this winter. We were surprised with the results.
Underpinning and insulation?
Are you aware of any available information/documentation on the web from anyone who has underpinned old foundation walls while digging a deeper basement? Specifically, I'm looking for information that may provide guidance for possible methods of insulating new underpinning/footers, beneath the new concrete basement floor, and trying to create thermal breaks while the possibility exists. Thanks for the info on the airtight sump pump.
Answer to Cliff
Cliff,
Here's an article:
http://www.jlconline.com/cgi-bin/jlconline.storefront/EN/UserTemplate/69?c=985ac24e3551799a5033a44f6aed3561
What about slabs in a hot/humid climate?
What about those of us with a slab on grade foundation in hot/humid climates? Heating days in Baton Rouge are minimal. We might use heat 7 days per year. I would think we would welcome the heat sink of contact with the earth, but what about the slab's exposed perimeter?
Richard
Log in or create an account to post a comment.
Sign up Log in