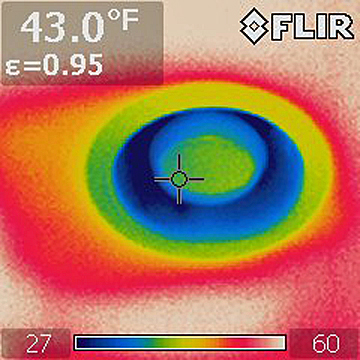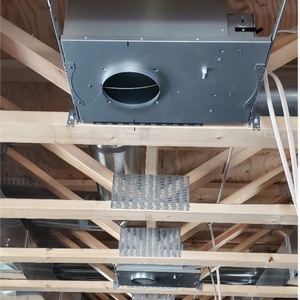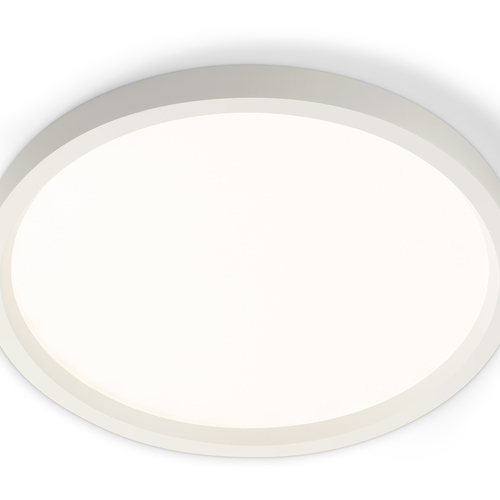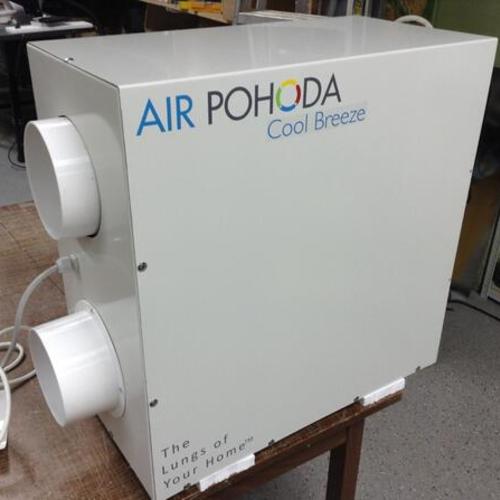
Image Credit: Erik North
One hates to overstate how problematic recessed lights can be, but… they sure are a pain in the energy-auditor butt. There are worse problems (wet basements), more expensive ones (insulating a complicated roof line), and more frustrating ones (the cross-purposes of energy evaluations and homeowner desires). But few elements of the house combine all three in as tidy a package as recessed light cans.
Recessed lights can be an problem. A large, incredibly leaky problem. Of the 10 worst blower-door numbers I’ve seen in newer houses, all 10 involved recessed light installations. A lousy blower-door test means loads of conditioned air escaping the house and uncomfortable homeowners.
Fixing recessed can air leaks can either be an enormous project or an actually impossible project. You would either replace all the cans with airtight ones or build drywall boxes from overhead. Oh, wait? You don’t have access to the recessed cans?
And good luck if they’ve been installed in a cathedral ceiling.
The final hurdle is that there’s a good chance that your customer likes them. You’ve tromped around for three hours, waved your thermal camera about and calmly declared that the homeowner’s sleek modern recessed lights are a big problem. It will always be a difficult conversation.
Recessed lights: the problems
Why all the venom? The building enclosure is a continuous layer separating the interior from the exterior. The closer the building enclosure is to a uninterrupted whole, the more efficient and comfortable the space will be.
Recessed lights replace ugly ceiling mounts – with the trade-off being that you’ve punched a hole through the building enclosure. Sure, you’ve got a neat, uncluttered interior look. However, you’ve traded a substantial amount of conditioned air leakage for that appearance. The heat is escaping like crazy.
Where a homeowner sees neatness and order, I see a building science atrocity. The fixtures penetrate the air barrier and almost always make the house less efficient.
What to do?
You can check out this article for more details on how to air seal existing recessed light cans. But here are a few thoughts:
First, exorcise recessed light cans from your mental vocabulary. There are loads of ways to light your house other than gouging a hole through the air barrier. Once you move away from the recessed cans, you may improve problems associated with the use of recessed cans (like that they are fixed in one spot and pointing straight down).
If you do plan on using recessed lights, consider building a soffit box. This will keep the lighting out of sight without punching holes into your attic. And if you insist on punching a hole into your attic, make sure the recessed can is a non-perforated “sealed” can.
A brief aside on technical building issues
[Warning: Tech talk ahead!]
I like to say materials are tested by very smart guys in lab coats. So-called “airtight” recessed light cans are tested by the ASTM (American Society for Testing and Materials) using the ASTM E283 test procedure for air leakage. Super sexy.
Non-perforated recessed lights limit air leakage to 2.0 cfm (cubic feet per minute) at 75 pascals of pressure difference. That’s pretty tight; not airtight, but better than older recessed cans. And this type of recessed can fixture is always rated for insulation contact.
[End of warning about tech talk.]
Recessed lights don’t need to be the enemy. But too often they are installed with little care toward their impact on the building enclosure. Look at other options – and if you still go with recessed cans, make sure they’re not trashing the home’s air barrier.
Erik North, the owner of Free Energy Maine, is an energy auditor and home performance specialist in Westbrook, Maine. He is also the author of the Energy Auditing Blog.
Weekly Newsletter
Get building science and energy efficiency advice, plus special offers, in your inbox.















22 Comments
Can Lights
Yay! An ally! I've been waiting for this to show up here. Now I can give the reference to clients.
Can picture without blower door
Erik, take pictures of can lights etc with the door off to compare to with the blower door on. Curious.
I have a feeling blower doors find all air leaks including ones that may not be losing very much energy.
Can Lights can be OK
While I understand that can lights are frequently a problem, there's no reason to throw the baby out with the bathwater. The issue really is putting holes in the air-barrier - this was mentioned as an aside at the end but is really the most important part of the article. If you simply de-couple the lights (and other services) from the air-barrier (not the gyp ceiling), it can be fine to install all the can lights desired. I have 22 cans in my ceiling, plus HRV registers, smoke detectors, and recessed door tracks and have achieved .32ach50.
De-couple from the air barrier
Jeff,
Can you provide the details of how you de-coupled a recessed light fixture from the air barrier?
Response to Aaron Gatzke
Aaron,
I'm not sure how Jeff Stern did it, but one way to do it is the way that was recommended by Erik North in the article above: "If you do plan on using recessed lights, consider building a soffit box. This will keep the lighting out of sight without punching holes into your attic."
Another approach is to build a deep service cavity. For more information on the service cavity approach, see Service Cavities for Wiring and Plumbing.
Response to Aaron Gatzke
Aaron,
My approach was to make the exterior sheathing the air-barrier - both at the walls and roof. The roof is unventilated with 4" polyiso on top of the sheathing. It essentially made the rafter bays deep service cavities that were filled with blown-in insulation.
Alternatives
Ok, you say consider alternatives. Then you say consider alternatives. I am listening.
The soffit idea sounds hideous, but I might be missing something.
Track lighting? I think that will be a tough sell to the wife and I would bet a tough sell to thousands of customers.
I am planning to build a cathedral ceiling great room, and can see the problem with can lights. I am planning on a chandiler instead of a ceiling fan (that could be an issue as well), but still not sure I can get enough light around the edges of the room or to highlight a floor to ridge fireplace.
Alternatives?
Response to Bob Brown
Bob,
Q. "Alternatives?"
A. Surface-mounted lighting. Cove lighting. Pendants. Floor lamps. Table lamps. Recessed cans mounted in a service cavity.
For more information, see Martin’s 10 Rules of Lighting.
Can light "testing"
During blower door depressurization, I've used a flow hood to demonstrate just how horrible typical cans perform - 20-25 CFM is often indicated.
No need to 'Ban the Can' -- if you use your noggin!
Erik wrote a helpful article, but I have to disagree with his conclusion. Would you ban the pickup in your driveway because some folks drive while talking on a cell phone -- or after too many beers?
Recessed lighting was the perfect solution for the small house we just remodeled on the Cape in Massachusetts. With LED lights, they provide efficient, even, zoned and dimmable lighting throughout a room. No ugly surface-mount fixtures or the floor lamps that filled my grandmother's house.
These benefits and convenience come with some responsibility, of course. Like, "Use your noggin! That hole in the ceiling will leak conditioned air!" In our case, the roof deck is being sprayed with a thick layer of closed cell poly -- so any leaks from the top-floor ceiling go into conditioned space, and the low temperature differential sharply reduces stack-effect air movement into the attic. (To top this off, we are adding airtight boxes, as noted below.)
If you do not have a 'conditioned space' attic, effective air seals can be achieved quickly and easily with good installation and an airtight box around each can, between the attic joists. A few hours of extra work sure, for years of convenience.
Like any tool or building product, ignorance and sloppiness will create problems. Used properly, "The Can" is a great solution.
RE:Cans
In any ceiling, if you put a hole in it for an electrical box then hang a ceiling fixture on it - you will have air leaks unless you've paid attention to the details. The comparison of recessed cans with hung lights only works if there are zero penetrations to hang or wire the lights. If you are comparing the best case of one installation - don't compare it against the worst case of an old installation.
Using recessed can lights in any new construction without (even inside thermal envelop) the cans being rated for "in-contact" and "air tight" --I don't believe is a good idea (just me I guess). I would like to see non-IC and non-Airtight cans banned.
Also use of air tight cans, often requires a gasket to be installed. And I've found that the gaskets are generally not included with the cans - they are often special order items.... anything that needs to be installed to meet their intended use, should be included in the package!
The thermal picture also illustrates the lack of insulation above the light... and perhaps inadequate insulation in the ceiling itself.
How about some thermal pictures of in-contact / air tight recessed cans that were installed correctly and have insulation over them. The picture is not likely to be as dramatic...
Thanks for addressing a pet peeve - recessed lighting
The increased usage of recessed lighting in model homes, magazines and now on the exterior of homes to show off the imitation stone seems so thoughtless. One of the most frequently asked question we receive from customers after receiving their construction prints is something along the lines of "Are you serious that we should not use can lights in our ceiling?" Although we show other types of lighting than recessed on the ceilings, we still have a note on our schematic electrical sheet reads: "Install any recessed lighting in ceilings which have no insulation." Thanks for this comprehensive article which I can reference as part or our explanation when receive the "why not?" question.
A ban the can plan
Why not just use those nifty new LED lights and be done with it? I change out the bulbs anytime I can and it plugs the hole nicely. The LED lights are really bright and can be used with a dimmer
Alternatives to the Can
Several manufacturers have products that look like recessed downlights but fit in a 4" octagonal box. Standard Lighting and Cooper are two of them. A simple "poly-pan" will complete the seal of the vapour barrier.
Make sure that you choose these LED products with a 2700 or 3000 Kelvin colour temperature for residential installations.
Low voltage halogen?
I know they get hot too, but do low voltage halogen bulbs get hot enough to cause problems if you build a sealed enclosure over them in the unconditioned space? I've read some articles that if you use 2" rigid foam, the heat transfer from the unconditioned attic (if it's an attic) space will be reduced in the summer as the attic space gets hotter. The problem seemed to be that the transformers in traditional low voltage housings would overheat and cause poor/no performance.
I built 2" foam boxes over my low voltage non-IC housings without any difficulty, and now there's no draft from above in winter.
Also, the soffit box approach could work, but when you have ceiling height less than 8', the beam spread gets even narrower for many lighting options, reducing your choices. Tall ceilings aren't an issue.
Removing Can Lights
I have several old can lights, a vaulted ceiling, a slow slope roof and live in WI. What a great situation right! I am having water leaks into the house. I know there are probably several issues here but i do know that can lights are most likely a key factor. The can lights I do have arent even IC rated so I would like to remove them all together an install pendant lights instead. My question is how do I remove the can housing and then install a normal light electrical housing? Is it as simple as I described or are there any trick to making this work?
I though about using one of those ceiling fan remodel boxes with brace but since it is a vaulted ceiling I dont think I will have enough room to get it in the hole.
Does anyone have any advice?
Thanks, Jeff
Response to Jeff Newcomer
Jeff,
Removing the can lights is probably the least of your problems. The more important issues are to make sure that your ceiling has no air leaks, and to make sure that your roof assembly has an adequate thickness of insulation that at least meets minimum code requirements (hopefully, while addressing thermal bridging through the rafters).
Assuming that you have addressed any problems with your roof assembly's thermal performance, you'll need to hire an electrician to rewire your ceiling. Once the can lights have been removed and properly destroyed with a sledgehammer (so that the fixtures will never be reinstalled anywhere else), your electrician can install new airtight electrical boxes. Repair the drywall ceiling. Make sure that you seal the location at the back of the box where the electrical cable enters the back of the box, and make sure that you seal the crack between the perimeter of the box and the drywall.
Then you can install your new pendant fixtures.
It seems Title 24 / IC / airtight cans are now the norm in 2018. To what extent do the concerns in this article go away with the newest cans?
Bad,
The concerns do not go away.
1. Any time that you cut a hole in the drywall ceiling, you introduce a potential air leak. Gaskets can slow the rate of air leakage, but rarely stop it. Most so-called "airtight" cans leak air.
2. The volume of the light fixture is taking up room that should be filled with insulation. This creates a low-R-value hole in the insulation layer.
3. The electric lamp creates a hot spot that pulls more air through the fixture (due to the stack effect) and that creates a hot spot on the ceiling that has the potential to encourage ice dams.
I find it almost ridiculous that these cans are even sold anymore, let alone in the vast quantity they seem to be. You can get recessed LED lights that are thinner than the drywall. A 1.5" service channel is all that's needed to fit the LED driver. This kind of service channel should be ( minimum) standard practise in almost every new home.
I'm not sold on service channels as a default part of building. Too often there isn't enough being run in them to justify the additional work. My second floor has two ceiling-mounted light fixtures and a smoke detector. That doesn't seem worth strapping all the ceiling for, and then having to cut down all the lower sheets of drywall.
We're thinking about using a half dozen LED lights in insulation contact rated housings that are 6-3/4" deep in a cathedral ceiling framed with 2x10's, 3/4" strapping, and insulated with R7 closed cell spray foam. That will give us 3-1/4" of foam or R24 above the housings. In terms of overall dwelling heat loss that's negligible. But will we have any problems with condensation against the cold sheathing above? or any other issues? Climate Zone 5. Design temp +8.
Log in or create an account to post a comment.
Sign up Log in