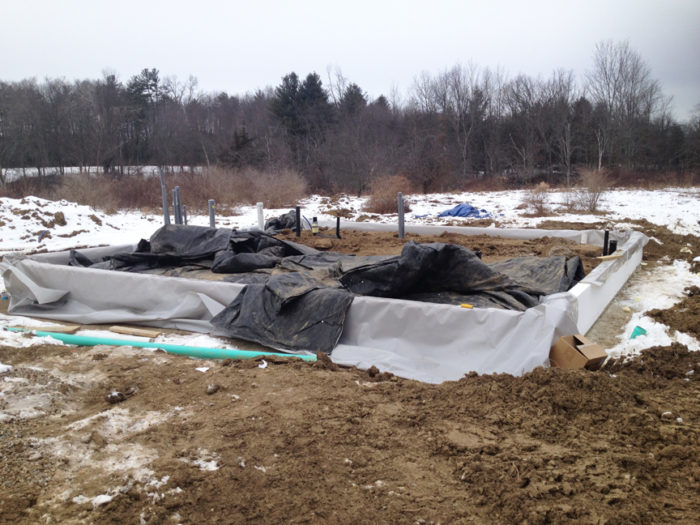
Image Credit: All photos: Alexi Arango; Floor plans: GO Logic
As they set out to build a single-family Passivhaus on Potwine Lane in Amherst, Massachusetts, Alexi Arango and LeeAnn Kim asked themselves, “Is it possible to live without burning fossil fuels?” One measure of success would be meeting their goal of net-zero energy performance. This is the second blog in a planned series.
January 25, 2014: Too cold to do much
No concrete happened this week and neither did much else — my guess is that the cold had something to do with it. The temperatures were in the teens and the single digits all week. Still, I’m amazed at what the crew accomplished despite the frigid temperatures.
The site (see the photo, above right) kinda looks like a trash dump at the moment, but if you look closely there are a couple of interesting things to see. Look beyond the tarps; they are just protecting the foundation from the snow flurries we’ve been experiencing.
You can see what appears to be a layer of dirt deposited into the EPS foam container; this is actually more of the structural fill. Underneath the structural fill are buried the sewage lines and water piping to the kitchen (to the right, in black) and the first floor bath (toward the back, in black). The new white pipe off to the left is the radon mitigation pipe that will run up to the attic. This pipe connects to a series of perforated pipes imbedded under the structural fill that will serve to collect any radon gas that might build up under the concrete floor and vent it to the roof. The gray piping in the middle is the conduit to the electrical panel.
February 5, 2014: Passive houses tend to be cute and boxy
OK, now it’s snowing like crazy. Looks like there won’t be any progress on the construction for a while. In the meantime, I thought I would begin to explain some of the special traits of the Potwine Passivhaus in more detail. Below, I’ll show the floor plans, but first we should talk about why the home is shaped the way it is.
Looking at the exterior shapes of Passivhaus buildings, you might have noticed a common theme — these houses take the form of a box, more or less. Here’s why: it’s an attempt to achieve a low surface area to volume ratio.
Imagine a square box versus a long rectangle, but make sure that both are sized such that they each enclose the same amount of volume, as shown in the drawing below.
In this example, both the cube and the rectangle have the same volume, but their surface area is different. It turns out that the cube will always have less surface area than the long rectangle, regardless of whatever volume we choose. Similarly, a box will have less surface area than a series of partially detached smaller boxes, which might remind you of most house designs.
The problem is that heat energy is lost through the surface area (the walls, roof, floor, and windows), so more surface area will allow the same volume of space to cool down faster. Passivhaus buildings often employ boxy designs because they yield better thermal performance.
I’m sure that many would find the typical boxy Passivhaus to be extremely limiting, but that’s where the brilliance of architect Matt O’Malia’s GO Home is apparent (pictured at left): he’s made a boxy and plain structure seem open, interesting and bigger than it really is.
One of the project’s first steps was to choose among the preset house designs and floor plans available on GO Logic’s website, which offers plans ranging from single-story 1,000-square-foot homes up to two-story 2,500-square-foot homes.
I initially came to the project thinking that I would want to live in a bona fide tiny house — a romantic dot on the landscape surrounded by expansive open space — but the thought of raising a family in a tiny house eventually scared me off.
I gravitated toward a three-bedroom design, partly due to the recommendation of my real estate agent, Mike Seward: three-bedroom homes tend to be easier to sell. A second story appealed to me because I felt that views of the surrounding landscape and wildlife would be enhanced by the extra height, and more space around the home would be available for a vegetable garden.
Passivhaus buildings cost more to build, but less to operate
After discussing my budget with Matt O’Malia, it was clear that the 1,300-square-foot model was the most I could afford. Although I didn’t know it at the time, the actual usable square footage is even smaller: 1,100 square feet, about half the size of the average home in the U.S.
At this point, most people would balk at the idea of a Passivhaus: they could have a standard 2,200-square-foot house for the same upfront cost!
Don’t get me wrong: I’m not saying that a Passivhaus is more expensive. The upfront costs are higher, but the monthly costs are lower (almost zero) — one of many ways in which greener products are unfairly financially disincentivized.
The next step was to figure out how to make the most of that 1,100 square feet.
February 9, 2014: A look at the floor plans
I expended a tremendous amount of energy fussing with the floor plans of this home, much to the terror of my wonderful team of architects at GO Logic (Matt O’Malia, Todd Boyd, and Svea Tullberg). Even though GO Logic provides off-the-shelf plans, I felt the need to demand certain changes to their plans, then promptly reversed those changes, only to eventually reinstate the original changes. In the end, we must have gone through at least six iterations of the floor plans. I owe many thanks to Matt, Todd and Svea for their amazing patience, professionalism and talent.
I learned a lot through the process and I thought I would share why I settled on the floor plan pictured above, which I believe is going to be terrific. I’m including only the first floor in this post, the second floor is just as cool, but it will come later.
I’m not an architect, but over the years I’ve noticed a few tricks that seem to make a small boxy space feel bigger than it really is. A few years ago, I attempted to use these principles in the layout of my lab at Mount Holyoke College, a small 600-square-foot research space for next generation solar cells — and the results were fantastic. Here are my recommendations (from an amateur’s perspective):
- Open up the floor plan as much as possible
- Make sure that the line of sight from any location extends as far as possible, preferably the full length of the house
- Use long straight lines or spaces wherever possible to simplify visual clutter and emphasize elongated forms
- Employ sliding or double doors in place of single doors where possible, to be able to open up or close off the floor plan as needed
- Use well placed widows to illuminate all areas and open up smaller areas.
Below, I’ll explain how I went about implemented these design rules.
To get a feel for the floor plan, I generated 3D renderings of the interior using the Mac app “Live Interior 3D Standard Edition.” The app lets you draw a floor plan and then creates a 3D space that you can navigate through. I didn’t like the tacky color and faux realism of the renderings, so I used my iPad to trace some of the critical scenes as line drawings. The simple black and white lines might be a little difficult to look at at first, but they allow your mind to fill in the extraneous details.
The “dininitchen” area
The entrance leads directly into a single open space that serves as both the kitchen and dining space (above) — hence the “dininitchen” — a large area for gathering, cooking and eating. Three large windows behind the dinner table open up the space even further.
The kitchen counter spans the left wall, with the induction cooktop and range hood almost spilling into the dining area, blurring the distinction between the two rooms. A small built-in counter and shelving area to the right will serve as a pantry.
The mud room
Off to the right of the entryway is the mud room and a half bath. A small bench to remove your shoes sits in front of a removable bookshelf, giving access to hidden storage under the stairs. An opening in the upper wall looks through to the staircase landing, helping to bring in light from the large window in the stairway and extending one’s line of sight beyond the small mud room. I wanted the bathroom to be tucked away from the kitchen and the living room, and to be easily accessible from the outside.
The kitchen counter
Looking from the dining room back at the entryway (above), notice how the kitchen counter follows an L shape along the wall — the layout allows for ample counter space while giving easy access to the front door, half bath (to the left of the door), the pantry, the dining area, and the living area. The straight line of the countertop along the right wall lengthens the kitchen area, creating the sense of an usually large kitchen.
The closet off of the living area doubles as a storage space and utility room for two of the on-demand hot water heaters and the drain water heat recovery (DWHR) pipe.
A logical path from the refrigerator to the dishwasher
The kitchen is laid out to maximize the efficiency of manufacturing dinner. The cooking process moves from left to right, starting with the vegetables in the fridge, moving to the counter, washing in the sink, cutting on the next counter, frying on the cooktop, and then serving at the dining table.
Cleanup follows the same linear pathway in reverse: dirty dishes move from right to left; from the dining table, to the counter, to the sink, and into the dishwasher.
How light moves through the house
One aspect that I love about this design is how sunlight moves throughout the space over the course of the day. The image above is looking at the living area from the kitchen.
The morning sun from the east filters into the kitchen window through the row of trees on the east property side. Breakfast at the table is warmed by the morning sun as well.
Later in the day, the sun might be too strong at the dinner table — a tremendous amount of energy is captured by the three large south facing windows — but the living room offers a refuge with some protection from the sun. Afternoon sun keeps the living area illuminated continuously as the sun moves from the south-facing window to the west facing window later in the day. In the afternoon, the kitchen will be free of sun, so cooking in the heat of the sun is not a problem.
Stay tuned to find out if the design actually works in practice!
Alexi Arango is an assistant professor of physics at Mount Holyoke College in South Hadley, Massachusetts, where he and his students conduct research on next-generation photovoltaic cells. Arango teaches a joint physics/environmental studies course on renewable energy. Arango’s blog is called Potwine Passive House.
Weekly Newsletter
Get building science and energy efficiency advice, plus special offers, in your inbox.





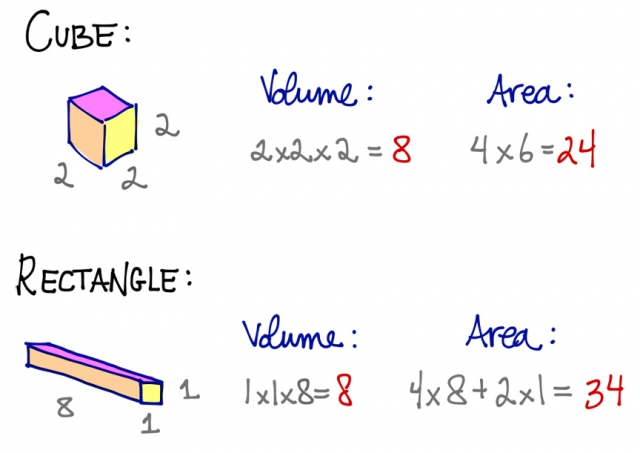
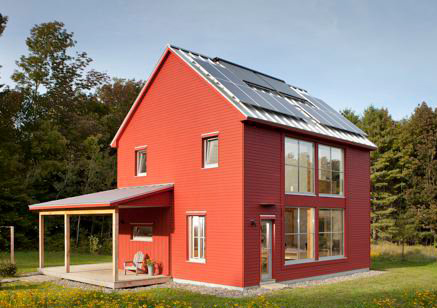
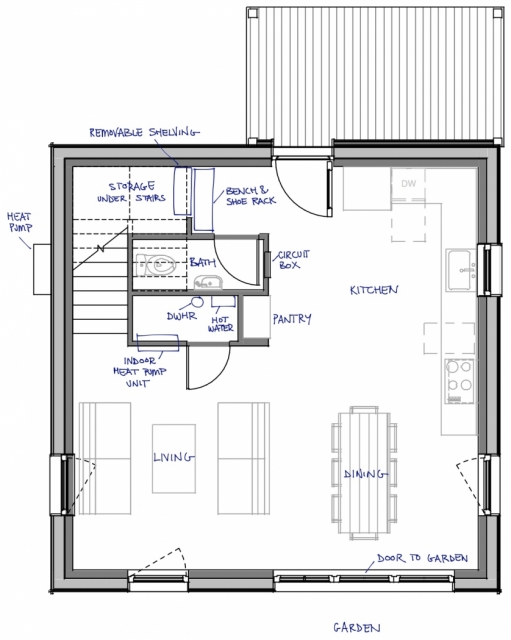
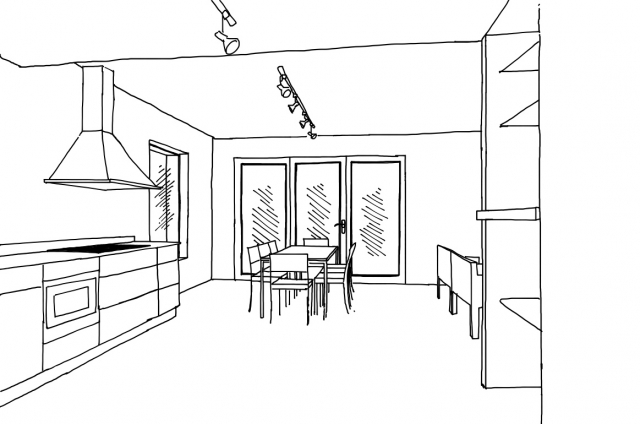
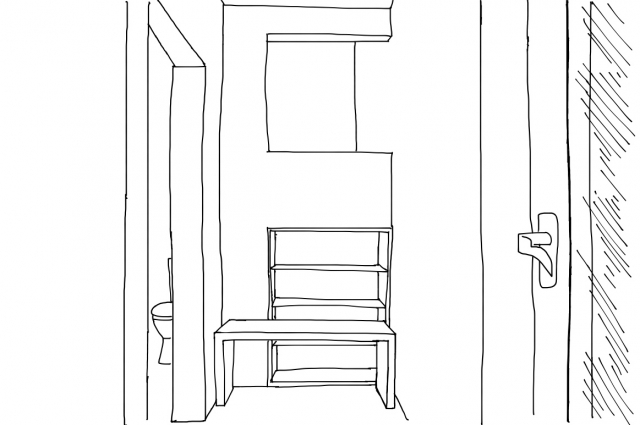
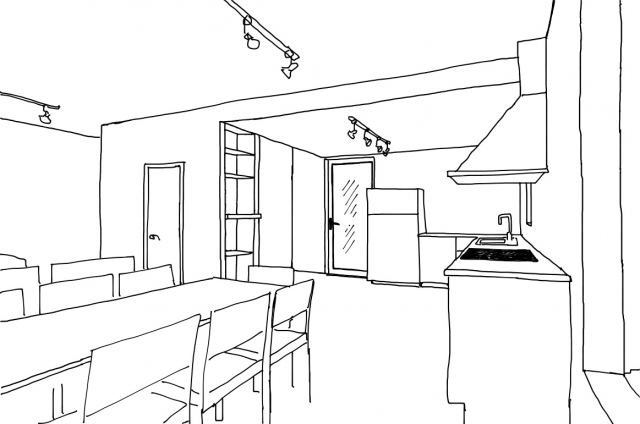
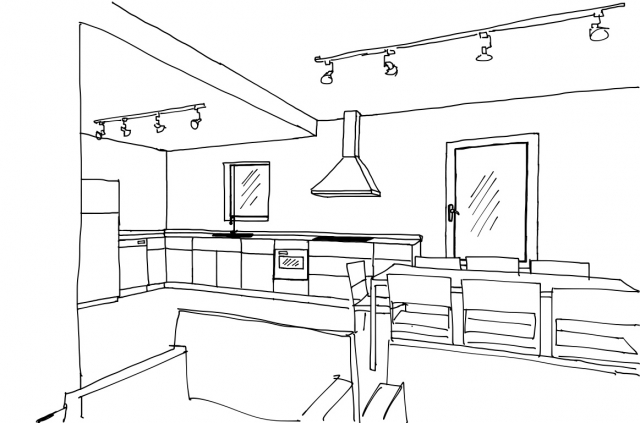
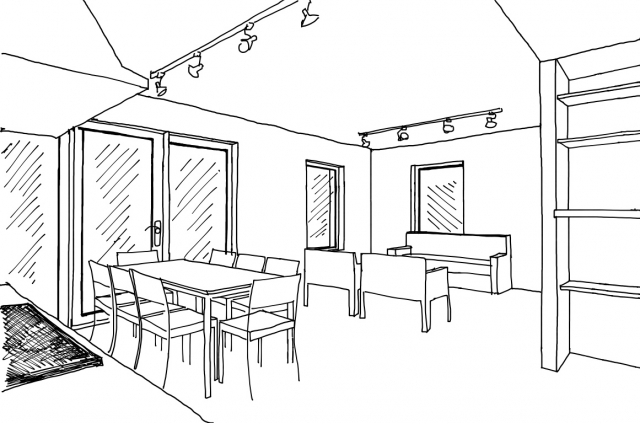
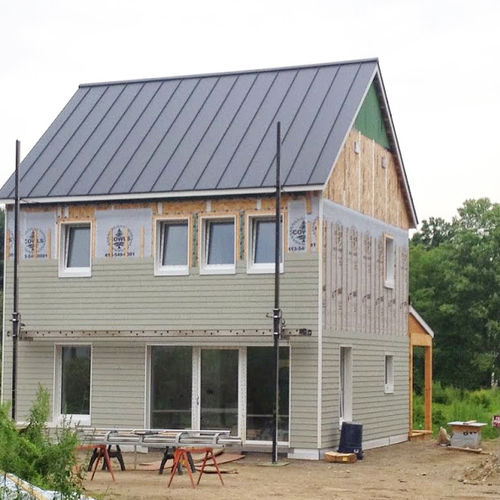
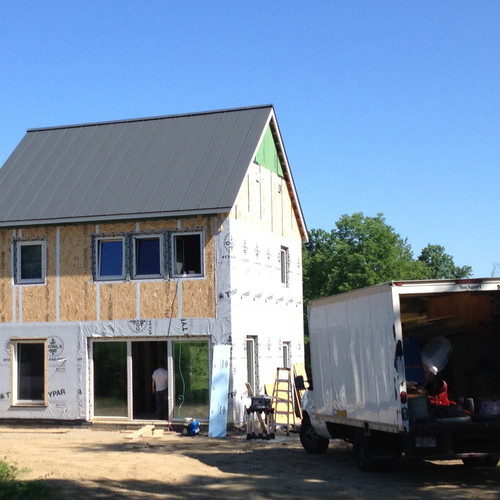
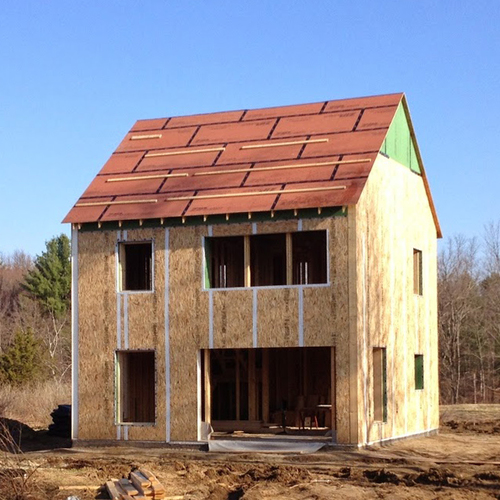
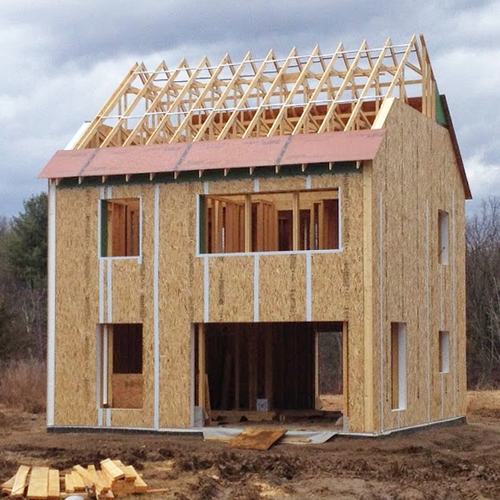






14 Comments
design fees
Alexis- I love your house and am enjoying following the progress of construction. I'm about a year behind you in my new house project.
Your blog has lots of useful info about the project, including cost data. The architect fee of $50,000 seems way out of proportion for a small house design, especially one that adapts an existing plan. Can you comment?
Costs
"The upfront costs are higher, but the monthly costs are lower (almost zero) — one of many ways in which greener products are unfairly financially disincentivized."
Alexi, can you flesh this out? I can't find any unfairness.
reply to malcolm
For one thing, the typical bank appraisal focuses on square footage, finish quality, number of baths/ bedrooms, etc. Thus, a house with much lower energy costs doesn't get any "credit" for that and that makes it harder to get a mortgage.
Floor plan
I like the flow of the first floor but where do you hang your winter coats ? Utility room?
Stephen
Of the "many ways" that's the only one I could think of too. But I struggle to see how that is unfair.
The banks take into account things that affect the value they lend against. In general the factors that affect how much you can borrow are: your own financial situation and the appraised value of the project. It's a pretty hard-nosed process. I understand that some lenders are offering to take into account reduced energy demands, and maybe more will over time, but they will do that based on actuarial analysis.
If the argument is that they should be incentivizing green building, that is subsidizing it, that is a policy decision which surely goes beyond discussions of fairness.
When you decide to build a house you decide where to put the resources. As the blog details you can choose more square footage and other features, or to build a more expensive but smaller energy efficient structure. The complaint seems to be the bank should let you have both.
reply to malcolm and robert
Maybe unfair is the wrong word. Banks consider perceived value in deciding whether to make a loan, but they also look at income, assets and monthly expenses. If house A will cost $500 per month less to operate than house B, because the former is highly energy efficient, other things being equal, the owner of A is less likely to default.
Moreover, once highly energy efficient homes have enough market penetration, buyers will perceive the additional value and that should be reflected in sale prices and appraised values.
Bank values should NEVER matter.
No one should borrow for close to the full value of anything.
There are many ways to build for less. More people are GCing there own home, doing lots of the work, having a home framed and only hiring out the HVAC. That can cut the cost in half.
If a bank won't do a mortgage then the bank is right and the applicant should change directions.
This last 2008 depression should still be clear in most folks heads! We have on our street a home that was just to close last week, when the homeowner called the buyer to say they didn't have the cash to close (selling price below what the bank was owed.) We just lost for now anyway having a great family move in to an unoccupied home. Nice to have great neighbors verses empty homes.
Save for a substantial down payment and any home should be able to be mortgaged.
As a former appraiser I will
As a former appraiser I will say that it is home buyers have not valued energy efficiency. Banks loan on what people buy. That is measured by sales of similar properties with similar features.
As an appraiser I was asked to demonstrate the value of homes based on the sales of similar homes. I cant assign a value based on your cost to build. So you have a catch 22 situation. How do you get EE homes built when you dont know if the home could be resold for more than it costs to build. Given that real estate markets are local what may sell in the NE may not sell in the midwest.
You are asking a lender to take on the risk if they were to lend on a super EE house? Is that fair? Would you invest your retirement savings in a mortgage secured by a house of unknown market appeal and value.
There is also the complexity of EE. You have code built homes and passivehaus and all the area in between. What if a guy builds a code house but spends a fortune on solar and the system never works to expectations.
As an observer on this site I see a lot of talk of keeping bedroom doors open to keep room temperatures even. Is that what people want or is it just for the energy nerds. Shouldnt EE be about comfort and EE.
Stephen
Things will not be
Stephen
Things will not be equal. The EE home will cost more to build and will have a higher mortgage payment. It may or may not cost less to live in when you consider all expenses. I dont really think it will have an impact on who default on a loan. Job loss, divorce, death in the family are bigger factors in default than is the utility bill.
One thing I have never seen discussed is real estate taxes. If you pay 20% or more for a house how will the assessor treat it. Assessment is more likely to look at sales price and cost. If you are in a state with high RE taxes you may have a decent size tax bill that offsets the savings.
From an appraisal standpoint it is pretty easy to measure square feet, bathrooms, garages etc. But how do you measure how a house is going to preform. There are tools to help ie energy audits, etc but it still will be difficult to know where on the continuum the house falls and thus where the value falls.
Fannie mae, etc could come up with some guidelines that allow lenders to lend more on EE homes. They could have appraisers estimate the value without EE and compare it to typical homes. The underwriters could than put in an allowance for the "value" of estimated energy savings or operating cost. A energy audit could set the utility profile for the house that is used buy the underwriters. Buyers may have to come up with larger down payments and/or some type of mortgage insurance. As the market matures lending programs can be refined and streamlined.
Realizing addition value
"once highly energy efficient homes have enough market penetration, buyers will perceive the additional value and that should be reflected in sale prices and appraised values."
This is certainly a possibility but only for those projects that don't subordinate other architectural concerns to the demands of energy efficiency. Many of the new houses appear to be falling into the same trap that caused the first wave of of solar homes in the '80s so much trouble. The hardcore adherents to maximizing the houses performance were willing to put up with an awful lot to achieve their goals. The eventual inhabitant's of the houses weren't as forgiving.
Alexi is building a nice house, but to anyone unfamiliar with its performance it appears very basic, lacking many of the things we have come to expect in our dwellings. So right off the bat it appears to preclude the whole range of owners for who energy efficiency isn't a primary consideration.
If, as you say, the performance was a bonus which didn't affect the core architecture, then I could see it being treated as adding additional value. Right now it often seems like an either/or.
RE: design fees
Stephen
I'm glad to hear the blog is helpful to you. The architect fees do seem disproportionate --- and that's with a hefty discount! I would be grumbling about it if the house hadn't turned out to be one of the most amazing structures I've ever set foot in. It's no exaggeration to say that every penny of the $50k was worth it.
RE: costs
Malcolm
I can elaborate on why I described the higher upfront costs with lower monthly costs as unfair compared to lower upfront costs with higher monthly costs.
There are two sides to the unfairness: the person who experiences the unfairness and the person who perpetuates the unfairness. I was referring to the former, not the latter. The person who experiences the unfairness is the buyer. There is no single entity who perpetuates the unfairness: this is a structural problem related to the economics of the situation. I'm not sure where the discussion of the bank came in -- the bank is not acting unfairly as far as I know.
Consider a buyer with sufficient monthly income, but with modest savings. The buyer will attempt to lower their upfront costs by purchasing a less energy efficient product; they simply can't afford the more expensive option. However, over the long run, the buyer will incur more expenses (and produce a larger amount of harmful emissions). The financial incentive favors the product with higher aggregate costs and lower performance, which is unfair to those with less cash on hand.
The principle is observable across many segments. You can buy a BMW with a lower cost of ownership than a Chevy. You can buy a $2k mac that will last 5 years at a lower cost of ownership than a $500 pc that will last one year. The buyer with more money gets a better product at a lower aggregate cost. The problem is further exacerbated when fossil fuels are added to the equation because of the higher financial risk associated with fossil fuel price volatility.
Alexi
I'm sorry, you've lost me. It is unfair that cheap things don't last as long or work as well as expensive ones?
Bank appraisal
There are a couple of interesting points to mention about the bank appraisal.
(1) On paper, the square footage is 1,100 sq ft, but ask anyone who visits the home and they will guess that the home is closer to 2,000 sq ft. It truly does feel bigger than it really is, but the appraiser doesn't have the ability to take this into account.
(2) I hired a star architect. The look and feel, both inside and out, is stunning. Again, there is no way that the appraiser could have predicted the added value of this.
(3) The views are amazing, but when when the appraiser visited the lot, the place was engulfed in towering weeds, and so didn't apply a credit for the views.
(4) The German windows are the single best aspect of the house, both esthetically and functionally. There's no credit for German windows, though.
(5) I used zero or low VOC finishes and this isn't taken into account even though it adds substantial value (to a certain subset).
(6) The added comfort of a tightly sealed home with mild temperature variations is priceless. The bank has no mechanism for assessing this.
(7) Ironically, the energy efficiency of the home was taken into account, giving a substantial boost to the appraisal, which was welcomed and appreciated.
Log in or create an account to post a comment.
Sign up Log in