Image Credit: All images: South Mountain Company
Image Credit: All images: South Mountain Company The interior of Madeline Blakeley's home, where she lived for many years "in a state of rapture." The M-Line home designed for John Abrams' daughter Sophie.
In 1980 a woman named Madeline Blakeley asked me to look at a piece of land with her. She was a librarian in her early sixties whose husband had recently died. They had no children and had always lived in rented apartments. Her dream was to own a piece of property.
She had $7,000 in cash. A real estate agent showed her a lot priced at exactly that, but her friends advised her against buying it. The lot fell steeply south to a sweet little valley, a perfectly matched solar exposure and view, but it was right beside the main road from Vineyard Haven to Edgartown, which was very loud. Except for that proximity and the fact that the whole lot was a hillside, it was lovely. There was nothing else on Martha’s Vineyard even close to her price range.
I suggested that we could cut and fill and build an earth-bermed, partially underground house. “The southern orientation aims away from the road just enough, and the berming would dull the noise as long as the house doesn’t open to that side,” I told her. “We can design the traffic right out of this scene!” She was excited. Even though she didn’t imagine she could afford to build anything at all, the idea that the land could eventually be sensibly used was appealing. I didn’t tell her that we didn’t — at the time — actually know how to properly build an earth-integrated house.
She bought the property.
Soon after, we learned that the Farmers Home Administration had a rural housing program with 1% interest loans for low and moderate income people. She qualified. Would the FHA finance a passive solar, earth-integrated house for Madeline? We completed plans, submitted them to Farmers Home and requested that it raise the mortgage limit from $40,000 to $48,000 due to the promise of carefully analyzed and documented energy savings. After extensive bureaucratic wrangling, the increase was approved.
The house was built. (We learned!). Madeline’s dream was realized. She and her dog moved in and lived there for many years. In a state of rapture.
Madeline’s legacy
In 2010 she died, and and within her very small estate were two bequests to South Mountain Company, one to do an educational solar demonstration (which, I am embarrassed to say, we’re still working on — that’s a long story that I’ll tell when it’s finally done) and one to do something for affordable housing on the Vineyard.
The size of the affordable housing bequest did not allow us to actually build anything, so we decided to use it for design: to create several ready-to-build home designs to be made available free-of-charge to first time homeowners and housing organizations. The objective was to fill the need for high- performance, high-quality, exceptionally well designed homes that can be affordably built on Martha’s Vineyard, without such houses having to be custom-designed each time. It was to be our modest contribution — our local piece — of the remarkable efforts that are happening today to match quality, performance, and affordability in modular homes (like BrightBuilt Homes) and panelized homes (like Unity Homes). Our version would be stick-built.
In honor of Madeline, we abbreviated her name, and the project became known as M-line Homes.
Our goal was to generate complete plan sets that would serve a variety of site conditions and incorporate all the good things houses should have in the 21st century. You know, like:
- A healthy and comfortable indoor environment by using natural, non-toxic materials and finishes and heat-recovery ventilation.
- All-electric “net zero possible” performance with a solar electric system.
- A superinsulated and exceptionally well-sealed building envelope.
- Simple, affordable and understandable mechanical, plumbing and building systems that are easily operated and maintained.
- Durable, low-maintenance materials with no painted exterior surfaces.
- High-efficiency plumbing fixtures or composting toilets to conserve water.
- Good, natural daylighting to reduce electric use during daylight hours.
- Clean, comfortable and timeless aesthetics.
All those things.
We developed concepts. One of our SMC Architects, Matt Coffey, took the lead.The first home built in this program was two stories with three bedrooms, located on a sloping site with a tight building envelope. It was completed in April 2012 for a family in Aquinnah.

Matt modified and expanded the plan into several iterations appropriate for varying site conditions. In the summer of 2012, the Island Housing Trust, our local land trust, held a design/build competition for two homes on a wooded lot in West Tisbury. After submitting the winning entry, South Mountain had an opportunity to develop the design and build several of the one story, three-bedroom version of the M-Line Home.
The fourth iteration was a modification for a previously existing foundation in West Tisbury and the fifth version was for my daughter Sophie.
We are now beginning number six for an electrical contractor who does most of our electrical work.
It’s a pleasure to watch the design evolve. Iterations have new aspirations. Slight changes have large impacts. The design is like a flowering vine — it keeps climbing and each bloom is different. Or, like somebody’s tricked-out hobby truck, we keep tinkering to get it right or to fit the site or to fit the wishes of the latest owner/occupant.
I wonder where M-Line’s next appearance will be. Want one? Or maybe more?
John Abrams is the founder and president of South Mountain Company, a design-build firm on Martha’s Vineyard, Massachusetts. This blog originally appeared at the company’s website.
Weekly Newsletter
Get building science and energy efficiency advice, plus special offers, in your inbox.

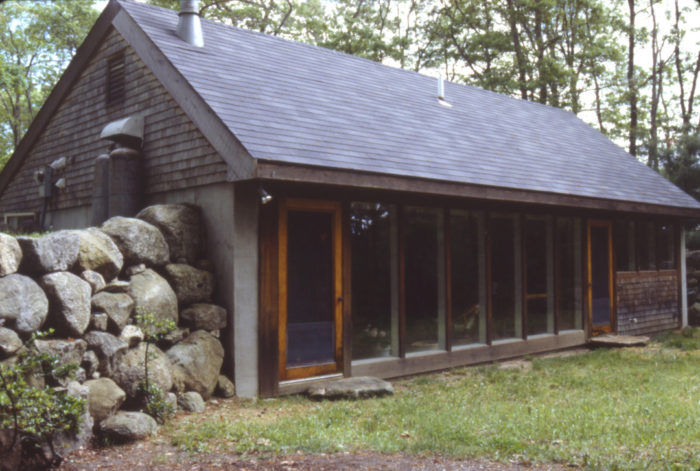




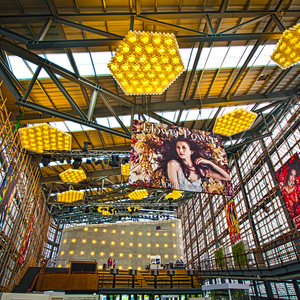
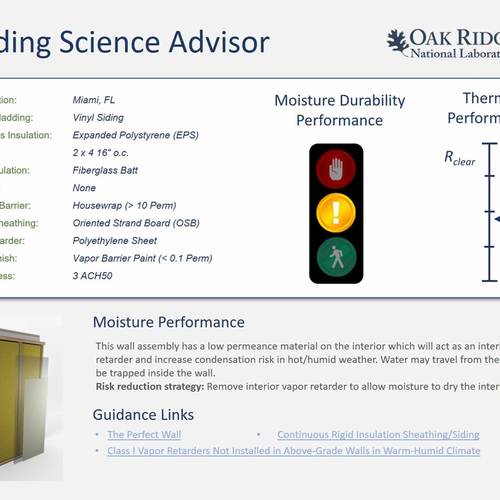
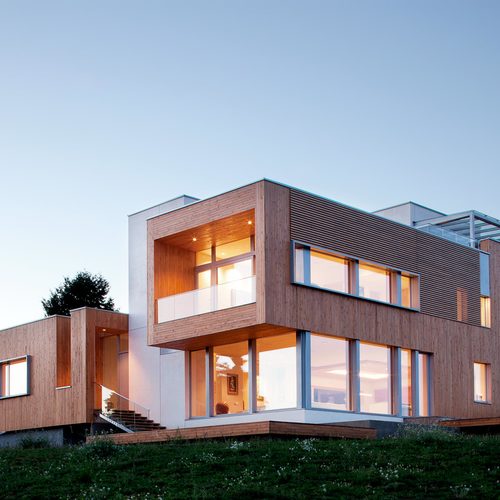
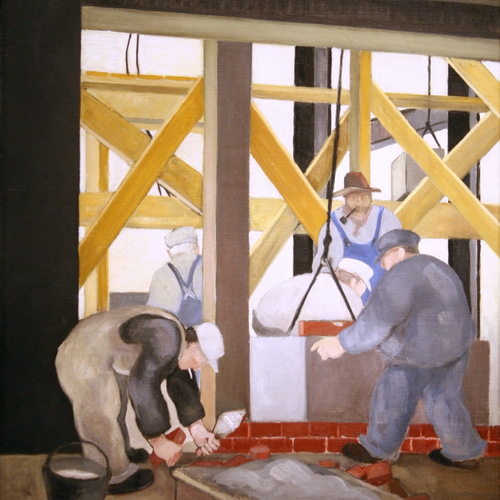






2 Comments
Affordable housing on Martha's Vineyard is a serious issue!
Given the high cost of island real-estate (just try to find a legally buildable postage-stamp plot of land within spittin' distance of Vinyard Haven for less than the cost of middle-of the road existing rancher away from the glamor in less upscale parts of SE MA!)
Housing and other costs have been cited as a primary driver of high teacher & school adminstration turn-over on the island. In August I was talking to a developer (from inside Rt. 128, who summers on MV) interested in doing a MA-Chapter 40B project there, since the need is so glaring.
Great project
A wonderful legacy.
Log in or create an account to post a comment.
Sign up Log in