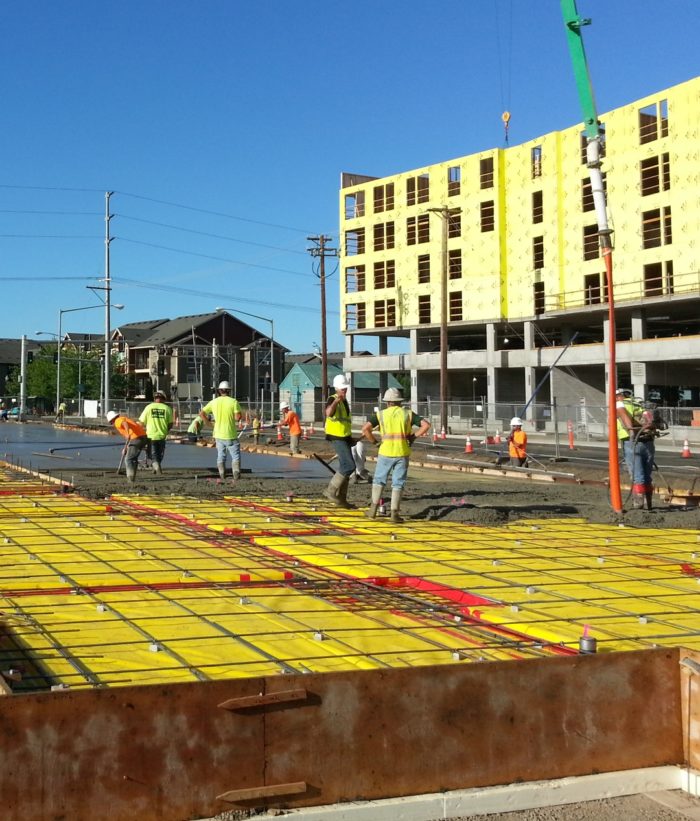
Image Credit: Image #1: Walsh Construction Company
Image Credit: Image #1: Walsh Construction Company Horizontal deck extensions and eyebrows are designed to shade some of the project's windows.
Image Credit: Images #2 and #4: William Wilson Architects The Orchards at Orenco will be built in three phases.
Image Credit: Images #3, #5, #6, and #7: Ankrom Moisan Architects Another illustration of what the project will look like when it is completed. An aerial view of the site and building. Note the three mechanical penthouses. First floor plan. Typical roof, wall, and floor assemblies. Plan view of a penthouse with HVAC equipment.
Image Credit: Images #8 and #9: PAE Consulting Engineers Ventilation system schematic at a typical apartment.
In Portland’s western suburbs, a structure is on the rise that could change the face of affordable housing in America. Situated adjacent to the Orenco Station light rail transit stop in Hillsboro, Oregon, the Orchards at Orenco will provide 57 units of housing. The project sponsor, REACH Community Development, is aiming to achieve Passivhaus certification. When complete in the spring of 2015, Orchards at Orenco is slated to be the largest Passivhaus-certified building in North America.
REACH is a non-profit developer dedicated to lowering overall living costs for the residents in their housing. In REACH’s view, delivering truly affordable housing means delivering housing that places a minimal burden on the finances of low-income families by keeping utility costs as low as possible. Additionally, housing should ideally be located in close proximity to regional transit lines to provide residents with accessible, low-cost travel options.
An L-shaped building
The building has an L shape, with two wings of residential units and a “knuckle” of common spaces at the corner (see Image #6, below). Although in terms of energy-efficient design, the building form is not optimal — either from an orientation or massing standpoint — the L shape was required to meet urban design guidelines in the Orenco Station district of Hillsboro.
During schematic design, the project team chose to remove the trash room, elevator, laundry rooms, and fitness room from the conditioned Passivhaus envelope. These spaces require high ventilation rates. If the spaces had been located inside of the Passivhaus zone, the large volumes of conditioned air that will be exhausted from the building would have made it difficult to attain the Passivhaus goal.
There were also concerns about the degree of airtightness that could be achieved at these spaces given the number and size of vents that would be required at the laundry rooms and elevator shaft. This early decision has had significant ramifications on later design decisions and is currently being studied for revision as construction is progressing.
2×10 studs
The three-story wood-framed building sits on a slab-on-grade foundation (see Image #1, above). Typical exterior walls have 2×10 framing with blown-in fiberglass cavity insulation and 1 1/2-inch-thick rigid mineral wool exterior insulation (see Image #7, below). Mineral wool was chosen due to its permeability and capacity to facilitate drying to the exterior.
At the exterior walls, the plywood sheathing (with taped seams) serves as the primary air barrier. Plastic housewrap installed over the sheathing serves as the water-resistive barrier. A smart vapor barrier is located on the interior of the wall framing. This is a polyamide membrane with a variable permeance rating to allow the wall to dry to the interior.
The ground floor slab sits on a 4-inch layer of EPS insulation, which also wraps around and under the perimeter and interior footings. Type II EPS is used under the slab and at the sides of the footings; however, Type IX EPS is used under the footings for its higher bearing capacity.
THE TEAM
Owner: REACH Community DevelopmentDevelopment support: Housing Development Center Schematic design: William Wilson Architects Architect of record: Ankrom Moisan Architects General contractor: Walsh Construction CompanyPassive House consultant: Green HammerStructural design: Stonewood Structural EngineersMechanical system design: PAE Consulting EngineersPHIUS+ rater: Earth Advantage
A low-slope roof insulated with 12 inches of polyiso
Capping the building is a prefabricated wood truss roof with 12 inches of polyisocyanurate insulation and a fully adhered single-ply roof membrane. A self-adhered rubberized asphalt membrane is installed over the plywood roof sheathing, serving as the vapor barrier at the roof assembly (and also functioning as a temporary roof during construction).
All apartments have decks or patio spaces. The decks help to shade the living room windows while providing more usable living space. Horizontal “deck extensions” and eyebrows, both of which were conceived of as design elements that help give the building character, further provide shading at bedroom windows (see Images #2 and #4, below).
Critical details for thermal and air barrier continuity have been identified at the footings, windows and doors, parapets, decks/eyebrows, and interfaces between the conditioned (Passivhaus) and non-conditioned zones. We will address these details in subsequent reports.
Windows from a local manufacturer
A key concern of all team members has been the availability of the specialized products needed to achieve Passivhaus certification, as well as the track record of these products. The U.S. marketplace for products that provide Passivhaus levels of performance is still in the early stages of development. Additionally, the design, construction, and operation of buildings are complex enterprises that entail numerous risks — including product reliability — and this becomes an important consideration in the design of any project.
The window and door selection process has been particularly rigorous. The team researched window options extensively, looking at products manufactured in the Pacific Northwest as well as several European products. Based on early scoping and pricing, the European products offered a higher level of performance at a lower estimated cost.
With 322 high-performance windows and balcony doors going into the project, the team did not feel comfortable specifying overseas suppliers. The team decided to specify locally produced windows from manufacturers with established track records for delivering high quality windows in a reliable manner on relatively large projects. We selected Euroline windows; that company demonstrated the best balance of performance and cost.
The federal funds used to help finance the project also added accessibility requirements above and beyond the typical requirements of the Americans with Disabilities Act (ADA). This made finding commercial-grade doors with a good air seal at the sill threshold quite challenging. At the doors between the interior (conditioned) Passivhaus and the non-conditioned zones, a 20-minute fire rating was also needed on top of the long list of other performance and accessibility criteria.
The team had a difficult time sourcing products that fully met all the criteria. Ultimately it was agreed to use a custom-fabricated insulated wood door with a drop-down seal at these locations, with plans to test the quality of the door seals to ensure adequate airtightness performance.
Space heating with heat pumps and electric-resistance heaters
The building will be served by three rooftop mechanical penthouses housing HVAC equipment (see Image #5, below). Each penthouse will serve a “pod” of 18 to 20 apartments and a portion of the common areas. Rather than designing a fully centralized system, or a decentralized system with individual HVAC units in each apartment, the pod design is an approach that provides a high degree of efficiency while simplifying distribution and likely cutting down on maintenance needs.
Approximately 90% of the space heating demand will be met by heat pumps delivering space heat through the ventilation system, while wall-mounted electric resistance cove heaters in the apartments will fulfill the remaining 10% (see Image #8, below).
American HRVs
Selection of the heat-recovery ventilation equipment required a similar amount of scrutiny as the window selection (see Image #9, below). Products offered by European manufacturers were evaluated and compared with those offered by North American manufacturers. This was a challenging process as inconsistencies between the different testing standards made it difficult to compare the performance of one ERV or HRV to another.
Ultimately, the team chose to use equipment from the Loren Cook Company — a North American manufacturer — due in part to cost considerations, but also based to a significant degree on the mechanical contractor’s prior experience with that manufacturer’s products.
Gas boilers provide domestic hot water
Domestic hot water is provided by a centralized system using two high-efficiency gas boilers. Hot water distribution trunks are routed through the floor/ceiling assembly above each corridor and are lined with heat trace tape in lieu of using a continuously re-circulating system.
To mitigate the risk of freezing at the non-conditioned zones of the building, plumbing is located within the cavities of the insulated Passivhaus walls. In future reports, we will discuss more details of the design of the mechanical, electrical, and plumbing systems.
Construction has started
In 2011, REACH selected Walsh Construction Company as the general contractor for the project. We’ve been at the table with REACH and the design team from project inception, working together in a highly collaborative effort to help put the project together. Construction began in June 2014, and a great deal has happened at the site since then.
The project is scheduled for completion in May 2015. Over the next six months, we plan to share stories of the construction, including successes as well as some of the challenges we’ve encountered along the way.
Mike Steffen is a builder, architect, and educator committed to making better buildings. He is vice president and general manager of Walsh Construction Company in Portland, Oregon.
Weekly Newsletter
Get building science and energy efficiency advice, plus special offers, in your inbox.





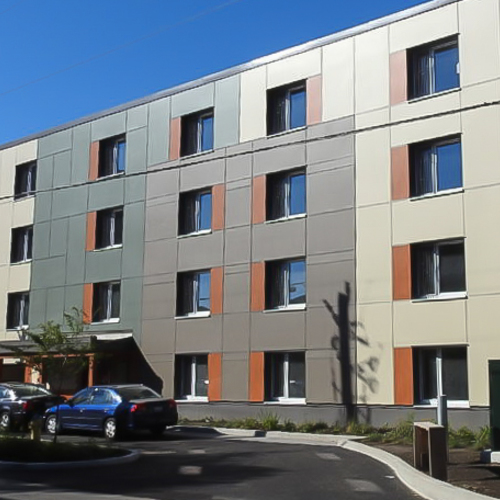
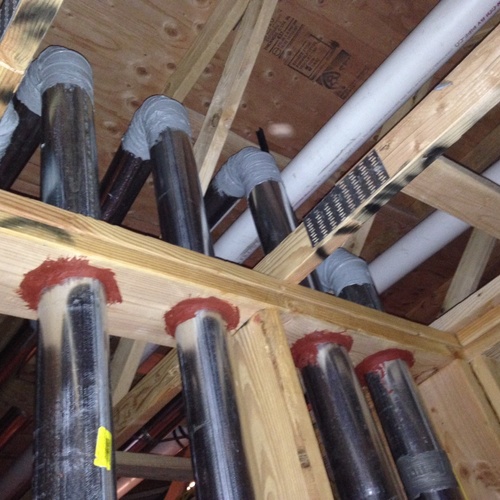
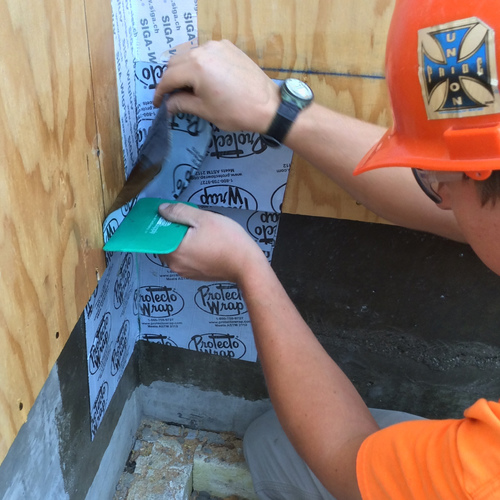
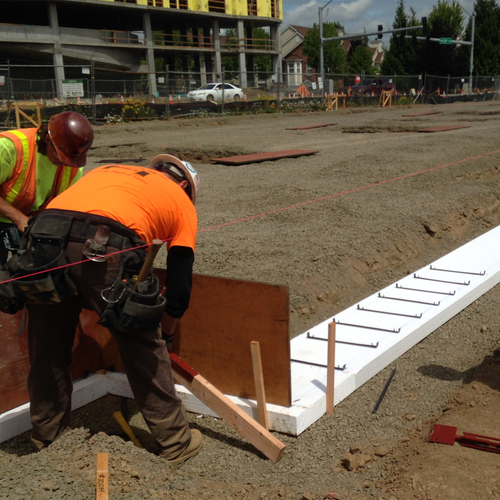






11 Comments
more!
Mike: thanks for posting this. I look forward to seeing additional info as you progress.
Any info available on cost? Are these rental units? Subsidized or market rents?
A few things:
Firstly for the editors: The link to the Onion Flats project in related articles is incorrect.
Secondly: elevators in a three story building? I only hope the are there because of an accessibility requirement. Even then I have to question it, I mean with a three story building it is basically saying that more than 1/3 of the building's expected population can't (or shouldn't) use the stairs.
I'm curious to see how the semi-independent space conditioning works. The building I work in has it, and comfort wise it is mediocre, however it also does not have nearly the amount of air sealing this building has (or will have).
While the 1 spot per unit parking ratio is a reduction on current norms I would think Portland could support a lower number of parking spots per unit, especially at a complex right next to mass transit. I'm curious to see if the management is planning to monetize the spaces, or if the space is included in the rent?
And Just to be clear I love this project! I definitely want to see more multi-family net-zero an passivehouse builds.
Response to Donald Endsley
Donald,
Thanks for reporting the bad link. I have fixed it.
Nice Project
That seems to do a lot of things well. I'm disappointed Mr. Steffen felt obliged to offer an apology for putting urban design concerns ahead of energy considerations when designing and situating the building. I think it's exactly where it should be and an appropriate shape. Well done.
Response to Stephen
Construction cost is $9.1 million on a building with 57,751 square feet of enclosed area, which figures to $158/sf. Our team analyzed the cost of this building had it not been built to passive house standards. We estimated that cost at $8.1 million. This yields a cost premium of approximately 12% for the passive house building.
The Orchards will provide affordable rental housing and has received subsidies and grants to facilitate its development. Here are links to two documents on REACH's website that provide more information on the subsidy/funding sources and also the residents that will be served:
http://reachcdc.org/main/docs/housing_development/Orchards_at_Orenco_Phase_I_Project_Fact_Sheet.pdf
http://reachcdc.org/main/docs/news_events/REACH_Breaks_Ground_on_Largest_Multi-Family_Passive_House_Project_in_US.pdf
Response to Malcolm
Completely endorse your statement that urban design concerns should be paramount when we are making not only better buildings, but better cities. I did want to point out however that the decision to wrap the corner with the L-shape had an impact on the building's energy efficiency and other issues such as design for comfort. The west wing of the building has many west facing apartments and the team had concerns about potential overheating in those apartments. A building with the ideal east-west orientation would not have this issue and the building form would be inherently more efficient. The design of Phase II is in fact heading in this direction.
A later report will address the design and construction of the mechanical systems and how the team has addressed comfort concerns.
Response to Donald
The elevator is provided for equity reasons. It allows persons with disabilities to be able to live on upper floors of the buildings. It is the norm in our area for three story buildings to have an elevator although a few recent designs we are looking at do not have one for cost savings reasons.
It is not expected that people must use the elevator at Orchards. In fact, the central stair that can be seen in the plan is an extra stair (not required for code egress purposes, as are the two stairs at each end of the buildings) included in the building design expressly for the purpose of encouraging residents to take the stairs not the elevator.
Passive House?
Although this looks to be a very energy efficient project, it should not be considered for PAssive House certification. The use of low efficiency ERVs, non-certified, would not allow for accurate rating for Passive House. We have been having this conversation for some time, and although PHIUS seems intent on making it up as they go along, you can not plug random numbers in to the PHPP and get a result that is anything but guesswork. And in a project of this size, the margin of error becomes very significant.
Response to Barry Stephens
Barry,
Thanks for you comments. [Note to GBA readers: Barry Stephens sells Zehnder HRVs that are manufactured in Europe.]
The question of whether it is legitimate to use North American HRVs that have not been tested by the Passivhaus Institut in Germany has been a long-standing bone of contention in Passivhaus circles. On one side are those who have been building superinsulated homes in North America for decades -- usually with North American building materials -- and on the other side are those loyal to the strict rules established in Darmstadt, Germany.
This dispute was one cause of the famous PHIUS / PHI divorce, as I chronicled in Is This Building Passivhaus-Certified?
For a further discussion of this dispute, see Martin’s Pretty Good House Manifesto.
Response to Martin
Martin,
Your comments are valid. However, whether you are building a PHI certified building, or a PHIUS certified building, there needs to be a standard. PHI has a standard for HRVs, windows, etc. Like it or not, it is a standard. PHIUS, to date, does not have a standard for HRVs. I have been requesting one for some time. The process is "in committee". So how is a project "certified" without standardized inputs?
Response to Mike Steffen
158/sf? And just a 12% premium for the energy efficiency? This project goes farther than any I've seen in making a case for Passive House - and I'm a sceptic.
Log in or create an account to post a comment.
Sign up Log in