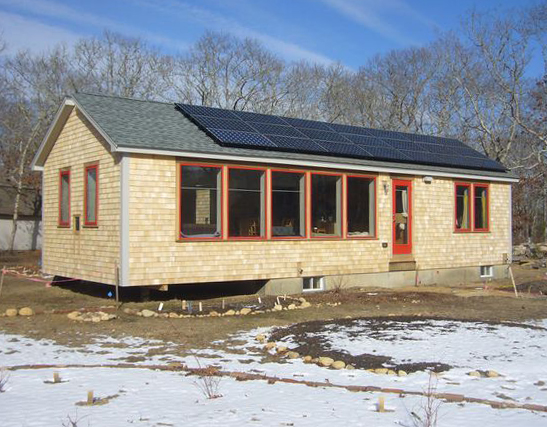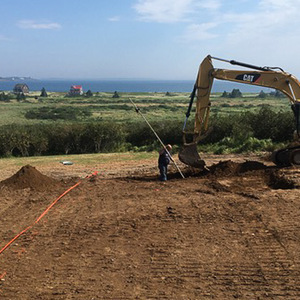
Image Credit: Marc Rosenbaum
Jill and I got hitched on June 2, 2013, on the beach at the Gay Head Cliffs on Martha’s Vineyard. We then spent the next 7 1/2 days packing up our possessions at our old house at Island Cohousing in preparation to moving to our new place. We closed on the old house on June 10th. Not a recommended honeymoon.
By then the work on the new place on Great Plains Road in West Tisbury was in full swing. It was gutted to the studs and rafters, revealing that even though it is a relatively recent building, it was paint and inertia (and lack of real snow loads on Martha’s Vineyard) that had kept it standing.
Low-cost finishes and a damp foundation
The house has an interesting history. I think it was built in 1996 or 1997 in Edgartown, as a guest house. The Edgartown property changed hands, and the buyer offered the house to the previous owner of the West Tisbury lot if he would move it. He put in a new foundation. I am guessing that he did that ahead of vetting that the entire house could be moved, and that the mover told him that he could move the 16’ x 32’ portion but not the wider half. So he got the part that had a kitchen, bedroom, and bathroom, and then built the rest new here in West Tisbury.
This is fortunate for us, because the part that was moved was built quite poorly.
The whole place had low-cost finishes — stinky carpet, vinyl flooring, and some low-end wood laminate. It also smelled. There was evidence of mouse activity, the foundation was uninsulated (so very moist), and there was a 14’ x 10’ section where the floor slab was left out and the void filled instead with crushed stone. This is not uncommon — the water heater and well pressure tank are located here, and the thinking is that leaks and condensation just goes down harmlessly. Unfortunately, stinky soil gases, and ones that have no odor such as radon, come up. It’s a bad idea to have 140 square feet of soil contact in your house.
We gutted the interior and stripped most of the siding
The floor plan also wasn’t optimal. It was still a one-bedroom house, with poorly differentiated spaces. It also didn’t take advantage of the building’s south orientation.
These factors, combined with the leaky shell (over 3,000 cfm50) and vague thermal boundary, all led to the main decision, which was to gut the interior and implement thermal improvements from inside. Normally we prefer doing deep energy retrofits from the exterior, but that presumes that the interior is basically satisfactory. The house also had exterior shingles, roofing, and trim that were only ten years old.
As it turned out, changing the window and door openings so radically meant that almost all of the shingles have been stripped, so no savings there. In a way, we paid about $100,000 more than we might have for an undeveloped lot, and for that we got a four-bedroom code-compliant septic system, an excellent well, 200-amp underground electrical service (and an additional 100-amp one to the outbuildings), an excellent foundation, a roof, and some mediocre framing! We also got two funky outbuildings, which began their lives as far as I can tell as 8-foot-wide box truck bodies — one 16 feet long and the other 23 feet long. Both received insulated gambrel roofs. Before the house was there, the small one was where the previous owner lived, and the large one was his shop.
Purchasing an existing house also freed us from what is increasingly painful to me, which is developing a new house site and all the destruction that occurs. And taking an existing house and making it better appeals to me more than starting from scratch, despite the fact that from this vantage point it’s debatable whether we have saved money doing so.
And working with an existing shell and massing always generates compromises.
We took our PV modules with us
One of the interesting twists in the sale of our old house was that I priced the solar electric system as an option, since it was an income generator, making $1,250 worth of electricity per year. Ultimately the house was purchased by our friend and next-door neighbor in the cohousing development. He is a staunch Tea Party Republican, and quite knowledgeable about investments and money — but solar isn’t part of what the “drill baby drill” party wants to hear about. So he wasn’t willing to pay the $5,000 bargain price we established for the PV system. (A four year tax-free payback here!)
So we had the PV panels removed and had a new layer of shingles installed on that roof. We kept our 4.76-kW PV system, and it’s reinstalled now on the new place. The cost to remove and reinstall the PV modules, plus the roofing repairs at the old house, came to about $3,400.
Supervising construction while holding down a full-time job
Before I get all geeky about the deep energy retrofit journey we’ve been on, I have some overall reflections on the past year.
I’ve built two houses for myself over the years. In both cases I temporarily stopped my consulting work and focused completely on the construction process; I was on site whenever anything was happening.
This project was different. Both Jill and I continued working at our respective jobs. In the other hours we worked on the house project, even though we had a builder and subcontractors. (I should say, that given how full our construction schedule was at South Mountain Company, it was clear that we were going to have to look elsewhere for our builder).
I don’t think I’ve ever worked as hard as I did from May last year through January 2014. Jill took charge of the work we did on the grounds. My job was to stay ahead of the workers in terms of providing details and answering questions as they came up, ordering materials, and also to do some of the actual work. In the end, I built the new bulkhead, insulated the basement, installed the HVAC system, and did numerous other small tasks.
Construction always takes longer than expected
Our principal pressure was time. After we sold our old house, we lived in a one-room unheated building, and we knew that cold weather would determine when we needed to be in the house.
We got off to a very slow start. (The principal task of the owner/general contractor is to get people to show up. Pete D’Angelo tells a story of a woman at a party who couldn’t get an electrician to come. Pete told her, “If he says he’s coming tomorrow, that means next week. If he says he’s coming next week, that means sometime in the next month. What did he tell you?” She replied, “He said he’s coming as soon as he can.” “Oh,” said Pete, “that means he has no intention of coming at all,” at which point she burst into tears.)
Ultimately the project took about two months longer than my initial schedule. Some of this was due to the amount of work that actually needed to be done to the structure, and some was the showing-up issue. I would have made fewer errors and compromises if I had more time. Perhaps we should have bit the bullet and found a rental house for a year, and taken more time to do the project.
If I ever suggest another gut rehab project…
In the end (not the real end — we’re not done, but we’re in) we have a beautiful place that’s bright and cozy and works well.
Yet I could have done better on materials choices, and could have sent less waste to the refuse district. I’d say we’ll do better next time, but I’ve already told Jill that if I ever suggest we do a gut renovation again, she should just shoot me immediately. 🙂
Marc Rosenbaum is director of engineering at South Mountain Company on the island of Martha’s Vineyard in Massachusetts. He writes a blog called Thriving on Low Carbon. Marc teaches a 10-week online Zero Net Energy Home Design course as part of NESEA’s Building Energy Master Series. You can test drive his class for free.
Weekly Newsletter
Get building science and energy efficiency advice, plus special offers, in your inbox.















3 Comments
Back in the early 70's,
Back in the early 70's, before Martha's Vineyard became such a haven for billionaires, I built my first house. Because we had no money and I was too dumb to know better, I did all the work myself, except for what a frame-raising party weekend accomplished.
We were living in a tent, my wife, three-year old daughter and I. After several days of construction, the tent blew away in a thunderstorm, so we moved into the house. No windows, no doors, no stairs to navigate the four levels, no plumbing. We did have a single electric wire from next door, so we could make toast. I shingled the roof in a hurry, so if the wind wasn't blowing, we were a little drier than if we were outdoors. My three-year old, and the cat, would sit on the rudimentary staging and chat while I shingled. Of course, that would get me arrested today.
We eventually finished the house, more or less, at a total cost that was probably less than a good used car would have cost. The land was a big expense, $7,000 for a building lot.
I spent a while working for a few local contractors and learned enough about the building business to recognize the value of a good builder, which I wasn't.
Mark's comments about subcontractors not showing up was just as true then.
Now I'm "building" a new house, having hired an accomplished architect and a great builder. I'll sort of miss getting my hands dirty, but staying out of the emergency room has some appeal.
Everyone should build something like a house when he or she is young and foolish.
Reply to Stephen
1. Martha's Vineyard is a haven for millionaires. Nantucket is haven for billionaires.
2. Yeah, I did the tent thing while building too in the 1970s, in New Hampshire. I bet Martin did too.
professionalism
So why *is* it so common for contractors to blow people off and
show up late and not return calls like that? What makes them so
casual about giving a routinely bad impression of the entire
group of trades? You'd think they'd understand that other people
need to plan their lives too, and that schedule mismanagement
doesn't really benefit anybody. They shouldn't be committing
to timelines they know they can't meet, but it seems to be the
common pack-of-lies horror story out there.
To be fair, the guys that did my reno were quite good as far as
scheduling/timing once the ball got rolling.
_H*
Log in or create an account to post a comment.
Sign up Log in