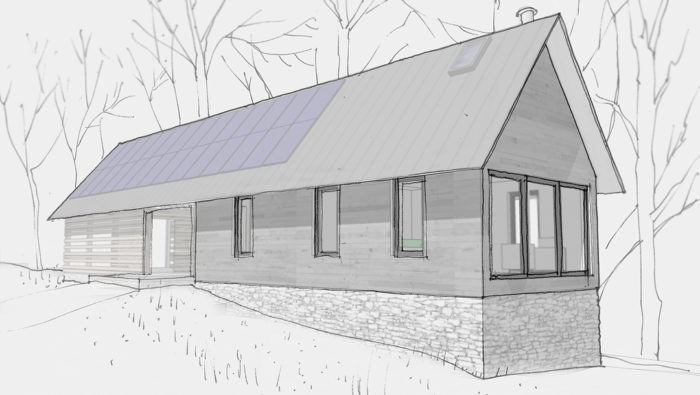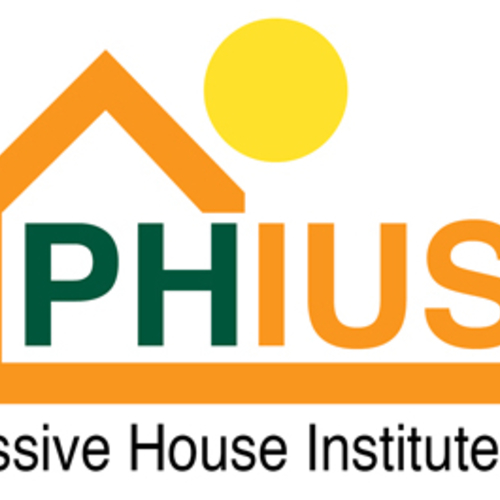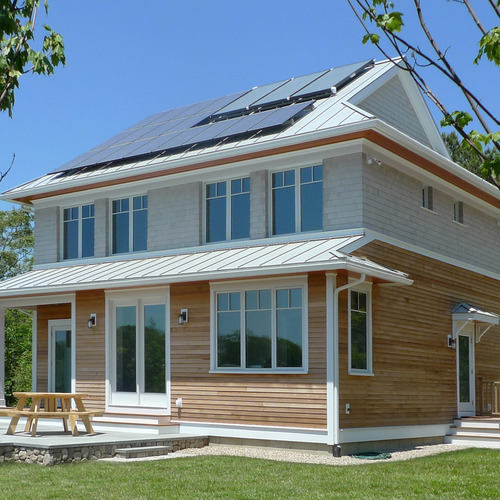
Image Credit: Robert Swinburne
I have been asked about my Passive House Consultant training by other architects enough times that I thought I’d write up a quick synopsis, one year later.
For me, the training was very useful for several reasons, not the least of which was the networking aspect. It is a small community with some really great conversation happening and it is fun to be a part of that.
There is a lot of controversy as well, especially here on GBA. Such as: Where does the law of diminishing returns kick in when it comes to insulating? And how to handle latent loads (excess moisture)? Plus there’s the whole U.S. vs. the rest of the world thing, which I won’t go into as I find it rather annoying, or at least boring.
It’s not just about certification
Passivhaus represents state-of-the-art science on how to build good buildings with an overriding emphasis on simplicity and quality.
Passivhaus is really all about quality, and even, as I’m finding out, represents a necessary rethinking of how to get something built. A much more collaborative approach is necessary than often happens when building even high-end projects. The process gets much less linear.
I also like the idea that the Passivhaus approach is a valid part of the conversation, and not just about achieving certification and getting the plaque to hang beside the front door. I see projects being showcased that utilized the approach in a “value engineering” manner to get the most bang for the buck for projects that simply don’t have the budget to go all the way and attain certification. And I like the general consensus that that is okay.
More confidence and added authority
Much of my own work had been trending in the Passivhaus direction anyway, so it was good to undergo the intensive training. It helped me make decisions with much more confidence and with the authority that comes with Passivhaus credentials. As an architect who was never very (ahem) enthusiastic about the numbers and physics of things (and more into the airy-fairy poetic nature and scholarly aspect of architecture), it was also helpful in terms of training my weaknesses.
I call myself a Passivhaus designer rather than a consultant, in part because If I were to attempt a full-on certified Passivhaus, I would want to hire someone more experienced who does this on a daily basis to do the actual numbers part while I looked over their shoulder through the process — at least for the first few times.
A simple HVAC system is best
My approach to Passivhaus is similar to my approach to structural engineering. I try not to design anything too complicated to engineer myself. Similarly, I prefer not to design anything that would require a complicated heating and ventilating system. It does get more complicated in renovation/addition work though, for sure. My approach to structural engineering has always been very intuitive and very related to my own building experience and knowledge of materials, assemblies, and connections.
My structural engineering professor once told me that the intuition part is vital and more than half the battle. First you intuit the solution, and then you apply numbers and formulas to check yourself. The Passivhaus training augmented my intuition and gave me more confidence to apply the numbers as well as a perspective on when, where, and why.
Plus it was really good for marketing.
Robert Swinburne is a part-time architect and full-time homemaker living on 49 acres with his wife and two young children in Halifax, Vermont. He was a carpenter for several years after architecture school and is now a licensed architect and passive house designer with over 100 completed projects in the Northeast. Bob maintains a blog (primarily for therapeutic reasons) under the moniker “Vermont Architect.”
Weekly Newsletter
Get building science and energy efficiency advice, plus special offers, in your inbox.















7 Comments
Robert,
From the very limited information available to me, you seem to be an " art " more than a "tect"
type of arcitect, am i wrong ?
I would like to understand more how a building professional based on the "art" side of thing, views a purely mathematical standard such as the "passivhaus " ??
What guided you torward working with an energy standard even if you have little interest in its calculations ?? market ?? adventure perhaps ?
Then you say you find boring the discussions about applying Passivhaus to north-america
( i don't like how you use US vs other sorry .. North America would've been more pleasant! : )
but i find that it is the goal of this community/building science/standards to be questionned, evaluated and extanded. the Deutsch PH standard is not something i would consider interesting in its hard form, here in Quebec ( same goes to you in Vermont ) unless you are working for a wealthy customer who cares more about hitting a Zertifikat than real values.
Balance is key as always.
The best part of the PH and the current " push " to it,
is that it will drag other standards up,
have some rethink how they see efficiency,
introduce new design/ideas/possibilities .
I applause your humility in writing that you see yourself as a "Designer" rather than a consultant,
as i would much prefer to work with an architect that understands his limits/interests and asks for help than one who seeks to do everything without the required experience/knowledge.
Lastly, how % of you work is or is going to be striving for PassivHaus standard ?
response to Jin
I am an architect with assorted professional titles after my name and I find that "the more I know, the more I know what I don't know" if that makes any sense. I rely heavily on the conversations here on GBA to gain knowledge and to learn what the questions are as much as what the answers are if not more so. I am aware that many architects don't make the effort - same with builders.
I actually, really enjoyed the PH training for the numbers aspect to things and have no notion that, just because I have the certification, it makes me an expert. It does allow me to have productive and intelligent conversations with the real experts. A parallel might be plumbing. I know enough about plumbing to do my own simple repairs but will never have the experience and knowledge to be a plumber myself. It simply allows me to design in a way that makes the plumber's job easier, simpler and less expensive for the client. I love architecture and my profession and am merely trying to be the best I can be at it.
When I say "boring" it is a callous way of saying that I, like many others, look upon the current bickering between the different factions of the Passive House world with one raised eyebrow and the general feeling that I would rather not get involved with that aspect of it. I am more interested in the bigger picture of how I can make my buildings better - what are the best practices and why? what ways of doing things are less likely to be successful and what have a higher likelihood of failure.
Honestly, almost everything I learned in PH training, you could get from detailed study of GBA but doing the training was certainly more concise.
As a solo practitioner, I learn so much on every project and my collective knowledge is the result of working with many different builders and clients (often one and the same) I may never be asked to do a fully certifiable Passive House. Most of my work is along the lines of "pretty good house" for new construction and for many projects, simply helping people with construction and design related issues to help them live better and more comfortably in their own homes - which may or may not include lowering their fuel bills. I really hope that I will be asked to design a Passive House because I would learn so much. It would be Fun.
ok
What do you believe could refrain your clients from going up from the "PGH" to the PH or near PH standard ?
Has your PH training push you to rethink some of the current work ?
Have you been able to include systems or derive design ifrom PH in last year work ?
Wish you a PH project in the near future! :)
to Jin
Cost - you can get to a near zero operating cost without going full PH - law of diminishing returns applies.
I pay more attention to windows - both specifying products and designing simpler installations.
I pay more attention to thermal bridging which is often more of a mold/air quality/material durability issue than a heat loss issue.
I encourage a relatively foam free approach as there are good products that minimize the need. Plus I have seen too high an incidence of failed installations of spray foam in particular.
With foam, you have to pay close attention to drying potential - actually that's the case with anything. But we weren't doing that 5 years ago. (experience!)
Mini-splits are a design issue as much as anything. I like the simplicity that it is an appliance rather than a system.
Really good products on the market actually allow us to use more local wood in our houses, inside, out and framing.
This last point is particularly excellent.
PHI vs PHIUS
It was disheartening to see the split between the German PHI and the US PHI. I think it came down to politics more than it did with climate differences. Either way, the important factor is that PH is a standard and a great standard to try and achieve. I believe it is good to set an achievable but solid energy goal when building a new home. Otherwise we (homeowners/home builders) will cut corners and try to "save money" by reducing wall, ceiling or window R-Values. Picking an energy goal and sticking to it from beginning to end of the build is an important step in building a new home. So whether it is PH, Net Zero, LEED, PGH, or whatever you chose, it's important to see it through.
longevity will be an important factor ...
in determining the usefulness of any PH building as the required environmental impact ( even if minimized with right products ) of building to PH is greater than a lesser standard , and the diminishing returns vs a pretty much linear envi impact in products used.
Robert, is it normally part of an architect's work to plan longevity on smaller buildings such as house?
If so, how do you personally plan for sturdiness and resilience of a structure ?
Do you think that aiming for PH standard will help or harm the protection of the building ?
Peter: i doubt that setting an energy goal as fundation of once design is a very healthy process .
Client budget VS minimum required dimensions is probably what decides on how far you can go for energy efficiency.
What is the difference in cost for the same house using PGH vs PH ? I guess it is alot of % .
Could even be 50% in zone 6-7 climates.
Trying to convince a client to cut down 25-30% of the house dimensions to get a PH certificate in return is probably not an easy task in north america .
cost, longevity -reply to Jin
Cost - I figure 10 to 15%. That seems realistic.. Keep in mind that Vermont is shooting for PH levels as their energy code by 2030. ( I think - need to check that) 1/2 that is probably paying someone to run the numbers and do the paperwork.
Longevity - The Passive house approach represents our best guess thus far on making buildings that will last. I always figure I'm designing a house that will be around 300 years. (although I'm pessimistic and depressing about climate change issues) Part of that is to design, not just for the current clients who will build the house but to design an adaptable and chameleon-like house that will fit a wide range of future clients.
( I do put a lot on my own shoulders sometimes) A building is hardly "green" if the next tenants are going to come in and do a hack addition/renovation. Such is the power of good design that I'm always muttering and sputtering about.
Log in or create an account to post a comment.
Sign up Log in