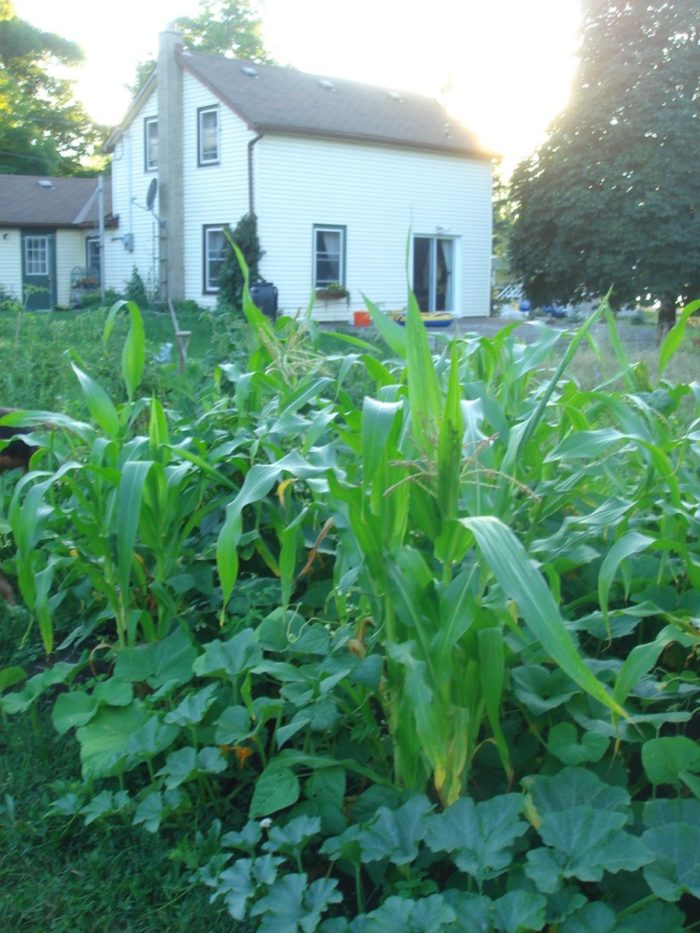
Image Credit: David Murakami Wood
Editor’s note: David and Kayo Murakami Wood are building what they hope will be Ontario’s first certified Passive House on Wolfe Island, the largest of the Thousand Islands on the St. Lawrence River. They are documenting their work at their blog, Wolfe Island Passive House. This post was originally published on July 2015; it is the first in a blog series that GBA will publish about the project.
We have an acre lot in the village of Marysville on Wolfe Island, one lot back from the shore of Lake Ontario. The land slopes gradually down toward the main road and then to the lake shore to the north-west. The existing house sits towards the southern corner of the land. It’s an old military barracks house, one of several that were bought by local farmers from the army and shipped across from the mainland after the War of 1812.
When we moved here five years ago, our original plan was to refurbish this house to make it super-highly insulated and add solar power and so on. The main house is fine, if tiny, but like most houses on the island, the place was originally oriented toward the road, and the windows on the southwest side are small. That makes the house pretty cold at all times of year, and dark in all the downstairs rooms, particularly the kitchen-dining room.
It has been insulated with blown-in cellulose in the framing, and doesn’t score too badly on a blower-door test, but it’s still very cold in winter. The water, septic, and plumbing systems are all pretty disastrous and not up to any kind of contemporary building code. Finally, the whole thing is finished in some horrible cream-colored vinyl siding and the roof is the standard asphalt shingles.
We explored all kinds of ideas and had two different sets of architects come up with plans, but once they were costed, we realized we would have to spend a lot of money to improve the place, and we’d still end up with a house that had fundamental and unresolvable problems.
We thought about demolition and rebuilding on the same footprint, but the house has a basement, which is just dug into the rock and which sucks heat out of the house, and has water flowing through it much of the time. To build a south-facing house on the same site, we’d have to either fill this in entirely or build the new house diagonally over the basement, which would make the area much bigger than we wanted or needed. In the end, we decided to build completely afresh, but to keep the old house, converting it into a studio and guest space, demolishing the newest addition, and converting the first addition into a single garage. We then plan to refinish the old place in the same white cedar siding and steel roofing we will use for the new place.
Changing plans in midstream
Just when we thought we had everything worked out as well as we could and were happy enough, we got news of a completely different way of building the house that instead of being just good enough would be perfect.
We had a project-transforming meeting with Malcolm Isaacs, one of the founders of the Canadian Passive House Institute. Isaacs taught the Passive House course taken by our architect, Mikaela Hughes. Malcolm has just started to work with some manufacturers in Germany and Austria who make factory-built wooden Passive House components (walls, roofs, windows, etc.). These are built to far higher specifications that anything that’s possible to find in Canada, and the materials come from sustainable sources.

The structure — including all external and internal walls, floors, ceilings, and roof — of our new house will entirely consist of Merk Leno cross-laminated timber (CLT), just about the strongest form of timber there is. The external structure will be clad in Schneiderholz wood fiberboard insulation. All of this comes cut to the millimeter from the factory in Austria and is sent over by sea in shipping containers.
It should take about two months from order to delivery, which gets us into September — way too late to start building, right? But the trick is that once they get here, the components should take no more than two or three days to put together with a crane and a whole lot of long screws, rather like giant Ikea furniture!
Add a water-resistant but breathable layer — absolutely no vapor barrier, which would obstruct the natural qualities of the wood. Add local white cedar cladding over a rainscreen and a basic steel roof, and that’s pretty much it for the structure.
An improvement over earlier plans
This is all good. Not only is this going to be as highly insulated as our previous plans, but it will be a lot more tightly sealed, with far better finishing, far higher quality windows (more about that in a future post) and… believe it or not… will be cheaper than the stick-frame and structural insulated panel combination we had almost settled on.
The lower price is due to several factors: mainly the fact that there will be no framing or trusses, and hardly any drywalling or painting and other finishing, but also the fact that the manufacturers are looking to expand into North America, and we are one of the first willing test subjects. So right now, Mikaela is hard at work redrawing the plans a little to accommodate this pretty fundamental change (which isn’t the only one, but I’ll write more about that later).
One big question here: why isn’t there a Canadian company that can do this? You would think that with Canada’s forestry industry needing new ideas, the cold climate, and the massive home-building market here, a made-to-measure wooden Passive House company would clean up.
It seems to me that most houses will (or should) be built this way in 30 years. There are Canadian producers of CLT, but most of it is vastly inferior to that produced in Europe, and what’s more, they simply don’t have the facilities to custom cut in the same way. No one produces wood-fiber insulation. Canada is still dominated by the belief in cheap fossil fuels and the idea of infinitely expandable land and resources. There are so many reasons why this has to change, but it isn’t changing very fast.
Site plan and orientation
The new house will be part of a group of buildings that include the existing house and the existing barn. It also is oriented to take maximum advantage of the sun for light, passive solar heating, solar thermal water heating, and solar electric generation. This means ignoring all the traditional reasons for house orientation on the island, such as alignment with roads or, more recently, lake views.

The house will be placed where the soil is thinnest — it’s only 10 inches to bedrock in this area, whereas farther down the slope, the soil is deeper and better for growing. That said, we will be making a courtyard kitchen garden in the triangular space created by the lines of the stone wall that runs along the pathway alongside the old house, the west side of the new house and the barn, but this will have deep raised beds.
Weekly Newsletter
Get building science and energy efficiency advice, plus special offers, in your inbox.





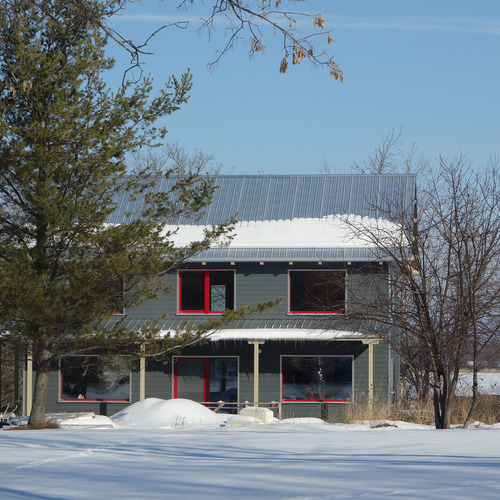
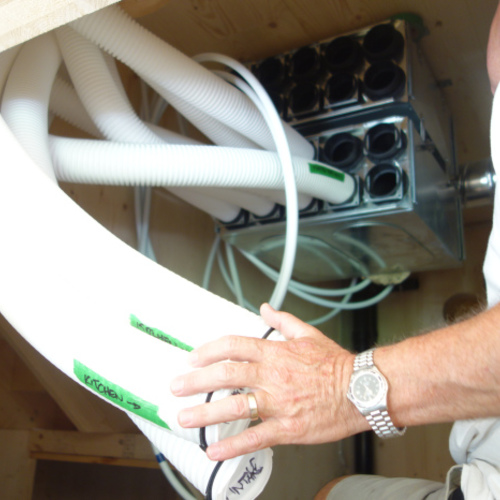
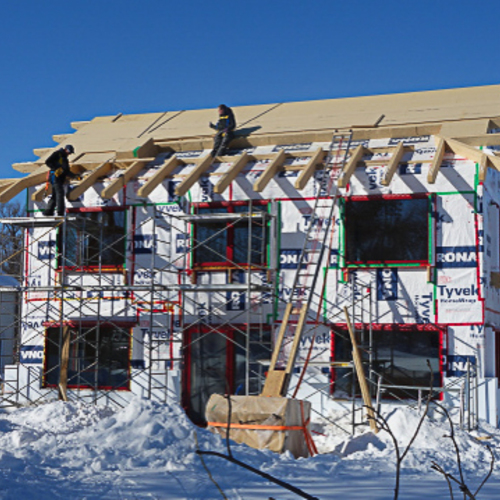
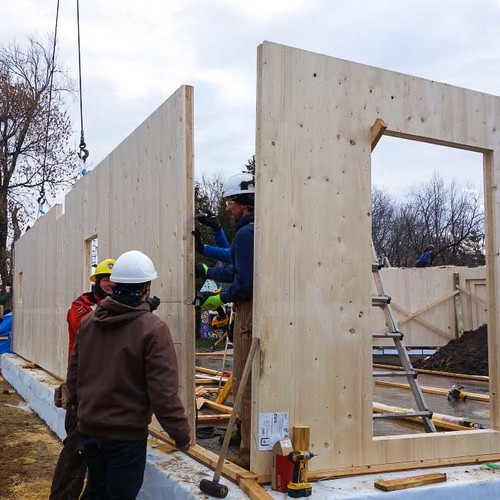






5 Comments
Expectations
I can't help but think that it might be a good idea to reserve judgements on the relative expense and merits of any new building systems at least until you have a couple of projects under your belt. Anticipating that these panels will become the dominant construction method and castigating Canadian manufacturers for not producing them, before having any experience with them is a bit premature.
Interior design
I'm very excited about this new type of construction arriving in Canada. I think that the wood wall and ceiling look on the interior may not be to everyone's tastes. It's similar to log homes and timbre-framing, some people love it but it has it's niche.
CLT
There's a few CLT manufacturers in Canada already with growing project histories, however the industry seems determined to market it as a niche product for high rise. The opportunities for custom mass-production are immense, especially with BIM's adoption growing. Coming to Alberta from the UK I am constantly amazed at the almost total lack of engineered, panelised residential construction and the benefits it brings (evils too....). Even 'modular' buildings are typically stick framed, just in a warm factory.
Here in Fort McMurray we have the largest CLT roof in North America, a beautifully engineered and finished centrepiece.
http://www.treehugger.com/green-architecture/fort-mcmurray-airport-largest-cross-laminated-timber-building-north-america.html
CLT
Wow, very surprising that this could/would be considered here in Canada, considering the exceptional options we have available, and the very rigid building departments we have. I personally know 3 families in Europe who had chosen to build with this material. All 3 have been unable to finish their homes, as their costs completely spiraled out of control. Many things had not been contemplated with this material. I also know a builder in Alberta, who could not convince the building department to pass this type of structure, because they could not "see" inside of it.
And David, I have to ask: How did you ever get the Zehnder pipe approved?? I have had no end of trouble. I had to sell my first born and do a lot (and I mean, a lot) of research and convincing.
And Malcolm, I do agree with your comment. There is MUCH more to this than meets the eye. Everything else apart, the product works if you NEVER change anything in the design after the order is placed. We all know that "never" happens.
And Anthony, all the houses I have seen have the walls furred out and either wallboard or Fibrerock installed so it looks like a traditional house. Most people in fact don't find the "chalet" look appealing everyday.
My thoughts..........
CLT in Canada
Dear all,
Thank-you for the comments. I'm sorry we haven't responded earlier but I was having trouble with my GBA account - seems to be fixed now.
Please bear in mind that these guest blogs are not 'live'. Like many of the guest blogs here, they are edited, combined versions of blog entries we wrote over the last year or more. And as originally written, they are not carefully thought-out articles, but thoughts in process and in progress.
So, I agree with Malcolm Taylor that, were I writing this today, knowing what I know now, I might be more circumspect! In addition, new options have opened up in CLT in Ontario. There is a company that used to do only infrastructural type of CLT construction that is now supplying for building, with the same kind of factory-cutting as we used, Guardian Structures, http://www.valueaddedwood.ca/ . We haven't tested them out of course, they weren't advertising when we were looking, and, finally, we agreed to go into this partly to test a particular model of procurement and supply... We did look at the quality of CLT product of some other existing suppliers (mentioning no names) and they did not compare favorably with the Merk Leno CLT. However, I would certainly recommend, having gone through the process, and even though we are delighted with the end results, that people considering this work with domestic, and preferably local, producers if they are available.
As for the aesthetics, it's a matter of taste, but we find the end result far from looking like a chalet - and I'm not sure would be a bad thing anyway - looks simultaneously modern and natural. Wood is beautiful, and I find it a bit odd that anyone would automatically prefer plasterboard! Of course, although subjective, aesthetics are also at least partly a matter of culture, experience and education. If one accepts that all materials have integrity and can be beautiful, rather than simply accepting one's culturally dominant aesthetics, then whole worlds open up. We've been forced to confront this head-on. My wife is Japanese (and has a Japanese architecture degree) and traditional Japanese aesthetics favour the simple and honest use of materials, especially wood, combined with a rigorous attention to quality, which is why they were such an influence on modern western architecture and design. I'm British and we build houses differently from both Japan and North America. And we both find North American standard stick-framing and plasterboard construction to be a bit baffling in terms of both its structural qualities and its aesthetics. I certainly recognise its flexibility but so much is sacrificed for that...
Interesting comments, interesting questions! Thank-you, all. And, please feel free to ask us anything, either here or directly.
Log in or create an account to post a comment.
Sign up Log in