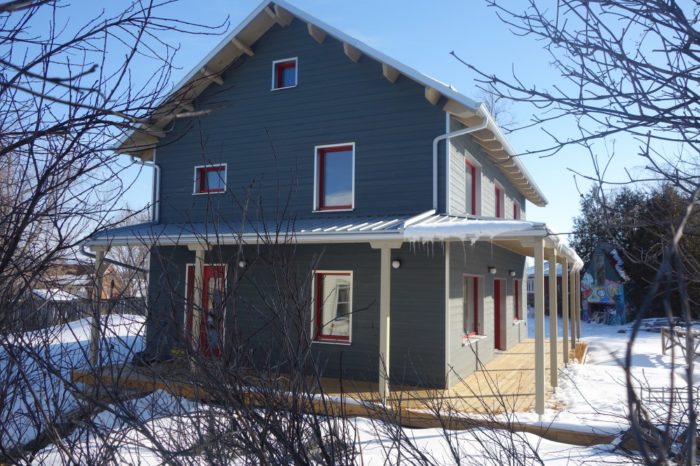
Image Credit: David Murakami Wood
Image Credit: David Murakami Wood This table compares the R-values of components of the Wolfe Island Passive House to those of a hypothetical house built under the 2017 Ontario building code. (The first number is the metric R-value, with the imperial R-value following in parentheses.) The bar graph compares heat loss through various building components of the Wolfe Island Passive House to the heat losses in a house built to the newest Ontario building code. Annual energy consumption for heating and cooling at the Wolfe Island Passive House compared to a code-compliant house. Annual energy consumption by device at Wolfe Island Passive compared to a built-to-code house. Estimated annual electricity cost at Wolfe Island compared to a code-compliant house. Average indoor temperatures (in degreees Celsius) on the first and second floor. Note: The December average is significantly different because we were away for much of the second half of the month, and had the HRV set on its lowest setting and the thermostat at around 13ºC (55ºF). Modeling shows the predicted mechanical cooling that would be needed in July and August, but if we take advantage of prevailing winds and open the windows, air conditioning may be unnecessary.
Editor’s note: David and Kayo Murakami Wood are building what they hope will be Ontario’s first certified Passive House on Wolfe Island, the largest of the Thousand Islands on the St. Lawrence River. They are documenting their work at their blog, Wolfe Island Passive House. For a list of earlier posts in this series, see the sidebar below.
We have received a copy of Anthony Mach’s final report on our place, part of a comparative study that also looks at another Passive House project in Peterborough, Ontario. We’re not going to comment on the Peterborough project because we know very little about it and it’s very different than ours. But, with Anthony’s permission, I will just highlight some parts of the report as it relates to this house.
Anthony, a Certified Passive House Designer, compares our house to the new, highest Canadian code standards. Bear this in mind, because the average Canadian (or U.S.) house wouldn’t have been built to anything like those latter standards, and as for the average older house on Wolfe Island… well, let’s just say, you could probably punch a hole through the wall of many houses here, our old one included!
I think Anthony has been somewhat conservative with his estimate of the R-value of the walls and ceiling (see Image #2, below). The whole assembly (including the cross-laminated timber, which has an R-value of between 4 and 5 on its own, and siding) would be nearer R-50 in my view. But conservative estimates are better than exaggerated claims for testing efficiency. This leads to some estimates for heat loss, which are summarized in image #3 below.
I’m also surprised by how much heat loss there is through the walls in these estimates, but apart from my feelings about R-values, I don’t have any basis for challenging this – it just seems like more than I would have expected. But the important thing is that our energy consumption is reduced dramatically (see Image #4, below).
Plug loads will probably be less than estimated
When it comes to plug loads, I think here there is a little more erring on the side of conservatism here (see Image #5 below). Anthony basically has estimated the energy consumption of our appliances and lights to be the same as in a standard house meeting the 2017 code. But we are using all LED lighting now, although we weren’t all the time when the measurements were taken in the winter as the electricians had just used a whole range of conventional bulbs. Plus, we have fewer, smaller and more efficient appliances compared to the average household.
We will have to test this empirically through the year via our bills! Anthony’s current estimate for our annual electrical bills has them at almost half the best you would get from a 2017 code-standard house (see Image #6, below). Of course, one of the problems with bills is that you can only reduce them so far. The majority of our electricity bill is not the charge for kWh used, but the fixed fees and delivery charges, over which we have no control, unless and until we are totally off-grid, which brings us to: greenhouse gas emissions.
On the emissions issue (see Image #7, below), I would imagine that once we’ve installed the solar thermal and PV panels (probably this summer, although the timing depends on costs), and possibly some other wind-based generation, this will further reduce our electrical draw from the grid and our monthly costs, and therefore also our greenhouse gas emissions. Our eventual aim is to have zero energy bills and net-zero GHG emissions.
Winter and summer performance
You can see more detail about winter temperature and humidity in the preliminary results we posted earlier. While (as Anthony notes) we found the house perfectly comfortable over the winter (see Image #8), I think that the house will be a little warmer next time around. Because it was uninhabited until late November and there was no heating for a while after that, the house never really built up the sustained warmth that would thereafter be preserved to a greater degree by the insulation. We shall see!
Anthony’s report doesn’t just cover what actually happened over winter, it also uses PHPP (Passive House Planning Package) modeling to estimate what would happen in the rest of the year. Of particular note is that the model predicts mechanical cooling will be necessary in July and August (see Image #9 below).
The HRV certainly does not function effectively as a cooling system, so far as we can tell. But I’m yet to be convinced of the need for mechanical cooling. Although the primary rationale for the orientation of the house and the window size and placement was fall-winter-spring heating, the house also was designed to take advantage of prevailing winds and both effective stack and cross-ventilation. Simply by opening the windows (and turning off the HRV), we think we will be able to create significant cooling.
Indeed, that’s how things are working now (late June) even though we are only opening the windows on the tilt setting to minimize the chances of insect entry until we have had the screens manufactured (very soon). So I think we might be able to manage without any mechanical cooling. The PHPP calculations done by Malcolm Isaacs prior to the building had said the same thing – his solution was to have a large fan which we could place temporarily at one of the attic windows in summer, and use occasionally to do an almost full-house air replacement. This may be as far as we go.
There is a lot more in the report, but overall, Anthony characterizes our project as a successful one, and since he visited, we know he likes the place! We are really grateful to Anthony for carrying out this research, as we never would have had such a detailed understanding of the house without it.
David is currently at work on a final column that will sum up his experiences on the project. GBA will post that as soon as it becomes available.
Weekly Newsletter
Get building science and energy efficiency advice, plus special offers, in your inbox.





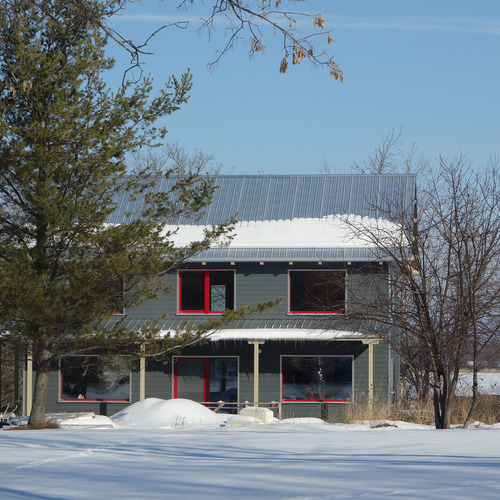
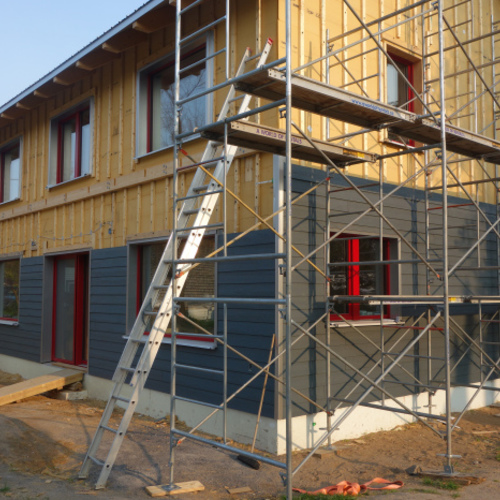
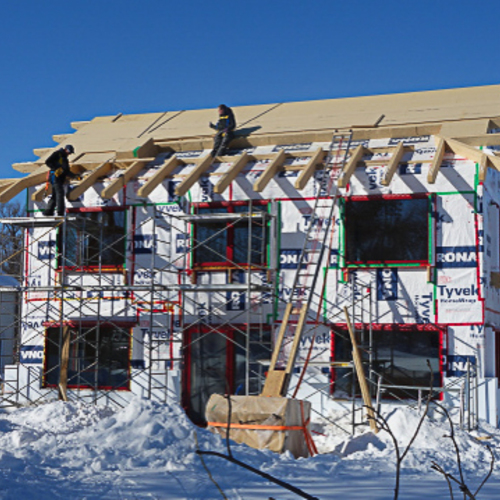
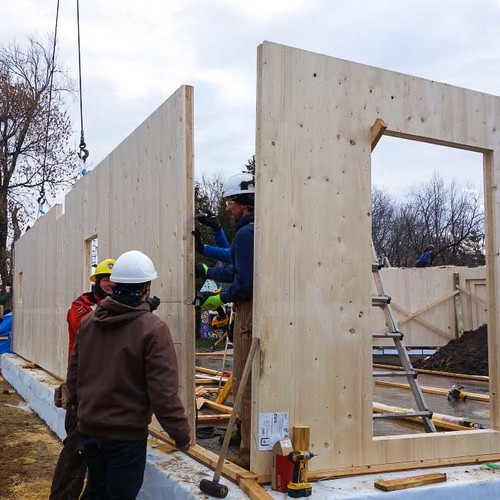






15 Comments
Electricity Usage
It seems to be that in most of the new houses designed and built to the "Passive House Standard" the main difficulty is estimating and evaluating the home's electrical usage, While the electrical needs for most appliances and HVAC equipment can be easily measured (either by the manufacturer or simply by using one of those "Kill-a-Watt" meters) the area of lighting is still a major source of confusion.
Which fixtures? Which bulbs, how many, how long are they turned on? It all gets lumped under the general heading of "lighting".
Would it be possible to hook up each one of your lighting fixtures (with the LED bulbs you've chosen) to the grid and then measure exactly how much electricity it uses with that Kill-a-Watt meter? Once you know how much juice each fixture uses you should be able to figure out how much power you're using whenever each light is on.
That way you'll be able to see your energy costs per fixture rather than evaluating your home's energy usage based on total usage (ala the monthly energy bill). You might even discover that certain fixtures and bulbs use far more electricity than other ones.
Scott
Surely you can tell how much electricity a fixture uses by simply seeing how many watts it uses. It's marked on the bulb
Don't you need to know the duty cycle too? @ Malcom Taylor
kilowatt hours- kilowatts x hours.
Unless the fixture has a 100% duty cycle there's no way to know how much electricity a fixture is using (but it does establish an upper-bound.)
Low rates of air leakage means... a healthier building ???
I would love to understand this statement better as I would only think this is true in cases where outdoor air quality is poor.
Regarding the electric bills, the cost savings seem relatively small. How many years of saving $800 a year does it take to pay for the cost of implementing the energy saving measures? Even factoring in some value for increased comfort & factoring in carbon accounting seems that this could be a very long way off.
I live in a very leaky ~2500sq-ft 1953 slab-on-grade ranch in VA outside of Washington DC with zero insulation in most walls, none in the slab, with the only upgrade being ~R20 spray-foam in the attic, with major mechanical systems being cheap inefficient units installed when the house was a rental property from the 1980s and 1990s. And yet, our combined electric and gas bills for the past 6 years have totaled $1638 annually on average.
Indoor air quality
Josh: A house that isn't air tight gets outside air indirectly, through attics, walls, floors, often picking up nasty stuff along the way. Mechanical ventilation brings filtered fresh air in directly from outside, without the mouse poop.
Whether energy efficiency makes financial sense depends on location, among other things. Heating a house in Virginia is a lot cheaper than in most of Canada.
Dana
Yes, although that wasn't the way I read what Scott was suggesting:
"Once you know how much juice each fixture uses you should be able to figure out how much power you're using whenever each light is on."
Attic R-value and air quality
I'm curious about the listed imperial R-value for your ceiling. The 2015 IRC lists R-49 as the minimum insulation value for ceilings in climate zone 6 which seems to be where you'd fall. The building spec table shows the OBC 2017 package to be R-27.65. Is that a typo or what am I missing?
I take issue with the belief that an air-tight house with mechanical ventilation produces healthier indoor air than a leaky house. I've seen so many houses built to be tight with mechanical ventilation that have a lot of mold issues.
Attic R-value and air quality
I'm curious about the listed imperial R-value for your ceiling. The 2015 IRC lists R-49 as the minimum insulation value for ceilings in climate zone 6 which seems to be where you'd fall. The building spec table shows the OBC 2017 package to be R-27.65. Is that a typo or what am I missing?
I take issue with the belief that an air-tight house with mechanical ventilation produces healthier indoor air than a leaky house. I've seen so many houses built to be tight with mechanical ventilation that have a lot of mold issues.
Stephen, I doubt an HRV or ERV is less susceptible to mice
Or other potential pollution sources.
Regarding the cost of heating, my point was not to illustrate how much cheaper it might be in VA to heat a home, my point is that the scope for cost reduction is limited by the total cost of energy even when you start from a very poorly insulated, very leaky, base with inefficient mechanicals to boot. . Even if I were to totally eliminate my electric and gas bills, the net present value of doing so never seems to be positive. For example even under very generous assumptions where the cost of energy rises as quickly as my discount rate, $1638 annually turns into less than $50,000 NPV evaluated over a 30-year time frame. And, it would certainly cost more than $50,000 to modify the house such that our energy bills were zeroed out.
Using the example of the Wolfe Island house presented here, they stand to save about $800 annually or a NPV of about $22,500 over 30 years with favorable assumptions. An HRV, some fancy windows, and a little bit of insulation, or even a small PV array by itself will quickly exceed the value of the stream of benefits.
Resistance Heat, R60+ Below Slab
Unless I'm missing something, wouldn't a small mini-split or two go a long way to reducing energy consumption in this build? It would also offer an efficient means of summer cooling if desired. This is based on your chart specifying resistance heat.
R64 below slab vs. R43 in walls and ceilings. I take it the PPHP is much smarter than I, but when it's January in Ontario shouldn't the attic have more insulation than the slab? I'm planning a build in Ottawa and our ground temperature here is supposedly around 6C/43F, though we are planning a basement. Is your slab heated? Perhaps that's why the elevated insulation?
Re: Wade 17
The code roof insulation of R-27.65 effective (R31 nominal) is for a cathedral (vaulted) ceiling. The WI house has a heated storage loft under the roof within the building envelope. It is true, that the current building code requirement for a flat ceiling with attic space is R50 or R60 nominal, depending which code insulation package with electric heating is selected.
Energy, cost-savings, heating & cooling...
Hi everyone,
Thanks for the comments and discussion!
Josh Wimpey - we didn't build the house (and especially not in the way we did) to save money. We built it for environmental reasons. There have been several people involved with slightly different motivations (us, architect, passive house advisors, builder etc.) but we are all motivated at base by thinking about the sustainability of our homes. You could certainly save money on your electrical bills in simpler ways and you can 'trade off' marginal cost savings versus any number of other factors on the basis of Net Present Value or some other cost-benefit calculation. Our own economic calculation was very simple: to get the best environmental outcome for the money we had.
As I noted, if you are going to remain grid-tied the way things are currently set up in Ontario and most other places, you can only save so much because you always pay a base fee for delivery and other fixed charges. The only ways you can recover these costs is by producing electricity above what you use to sell back to the electrical company, or go off-grid entirely. In Ontario, we do now have net-metering (as do many states in the USA), so once we've installed PV and/or wind-generation (next year), we'll be able to do this and pay nothing for electricity, or go off-grid. Incidentally, we don't qualify for the feed-in tarrif, they claim because our local substation and cabling doesn't have the capacity.
On air-tightness and air quality -
With respect, Wade 17, you seem to be basing your opinion on very outdated building methods. There was indeed a problem with mould and dampness in early (1970s onwards) highly air-tight houses, but this was largely because vapour-permeability had not been adequately considered and systems like HRVs / ERVs were not in use. We made sure that our shell is vapour-permeable but air tight. As this article on GBA makes it very clear, air tightness is not vapour-tightness: https://www.greenbuildingadvisor.com/green-basics/air-barriers-0 This is bourne out by out experience of living here compared to our old house. In the winter in our old (non-airtight, reasonably insulated and wood-stove heated) house, water would condense on the windows, mould would grow on the frames and there were spores everywhere - we almost constantly had breathing-related complaints as a result. In the passive house, there is no internal condensation, no mould in evidence anywhere, and we are healthy.
On mini-splits, heaing & cooling etc.
Lance - if we were staring again, we might consider mini-splits. However, it doesn't seem to make much sense to have both an ERV and mini-splits (please, someone correct me if I am wrong here - we're very ready to apply advice of all kinds). We already have the ducting and the arguments about heat loss through ducting don't really apply because the wherever the heat comes out, it contributes to the ambient heat of the interior and we comfortable in the winter here. As we've already noted, we'll be generating more than the electricity we need to run the tiny Thermolec unit attached to the HRV by next year.
As far as cooling goes, we are currently taking three-times daily measurements of temperature, outside and inside (upstairs & downstairs) and will continue to do so through August. We are aware that it hasn't been a very hot summer this year, however, even when the temperature has hit 30ºC or more (in the last week), our stack / cross ventilation strategy seems to be working and we have not felt uncomfortably hot - the interior temperature has not yet gone over 26ºC. We're perfectly happy to consider simple mechanical solutions if they are shown to be necessary, but we there's no need for solutions to problems we don't have!
Once again, thanks to everyone for taking an interest. And if anyone is in the area, and is interested in visiting the house and seeing things for yourself, please contact us.
Heating energy of 1.1 GJ, cooling 2.2 GJ?
According to the energy consumption estimate graph you're looking at heating energy use of 1.1 GJ, cooling energy 2.2 GJ.
https://www.greenbuildingadvisor.com/sites/default/files/Wolfe%20wrap%203%20copy.jpg
1.1 GJ is about 300 kwh, 2.2GJ is about 600kwh. While a mini-split would cut the heating by about half, maybe even 2/3, it's still a tiny amount of energy savings in the grand scheme of things, call it a 200kwh/year savings on heat, best-case.
Assuming the cooling energy use estimate is gross numbers, not net based on the COP of the equipment, you'll get about a COP of 4 out of a half-ton window-shaker, so the actual energy used for cooling would be about 150kwh. You might save half the cooling energy with a pretty good mini-split, so call it 75 kwh/year savings on the cooling bill, if you opted for mechanical cooling rather than
That's ~275 kwh/year savings, savings that would be completely offset with the annual production of just ONE PV panel!
IAQ
Josh: I think you're wrong about air quality. An HRV or ERV bring in fresh outside air and filters it. Without mechanical ventilation, outside air gets "filtered" through cracks in the walls, floors and attic spaces. Those spaces are filled with dirt, insulation and a variety of crud, sometimes including mouse poop. That air is never as clean as outside air.
Heating energy of 1.1 GJ, cooling 2.2 GJ?
Thanks, Dana - that sounds about right.
Incidentally, this also highlights one of the benefits of holding off for a year from installing solar PV (and/or other generation) is that we'll have a much more accurate idea how much capacity we will need beyond estimates like these.
Log in or create an account to post a comment.
Sign up Log in