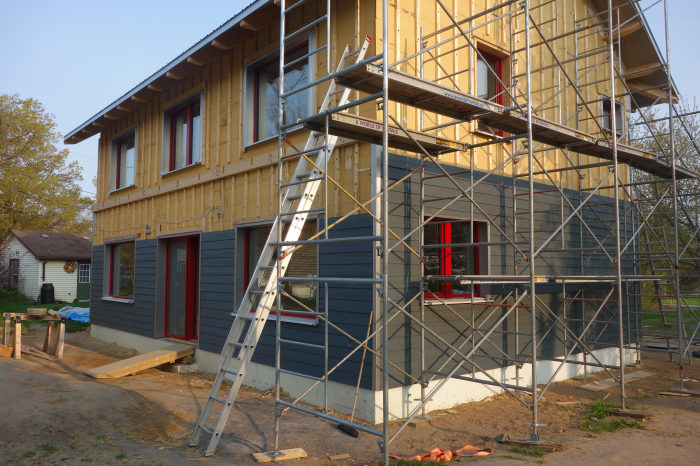
Image Credit: David Murakami Wood
Image Credit: David Murakami Wood The engineered wood siding is applied over strapping to create a vented rainscreen. The corner and window trim is made from aluminum. A detail of the aluminum window trim and the engineered wood siding. The joint between the two is caulked. Butt joints between pieces of siding are caulked. The siding comes with a 25-year warranty. Concrete piers that support the porch are formed with cardboard tubes. The piers are pinned to the underlying shallow bedrock with steel pins. Porch posts are supported by adjustable bases. But because the posts were too short, builders added an extra block between the top of the post and the main porch support beam — not planned, but a welcome detail after the fact. The porch is a place to relax, but it makes an important functional contribution to the house by controlling solar gain.
Editor’s note: David and Kayo Murakami Wood are building what they hope will be Ontario’s first certified Passive House on Wolfe Island, the largest of the Thousand Islands on the St. Lawrence River. They are documenting their work at their blog, Wolfe Island Passive House. For a list of earlier posts in this series, see the sidebar below.
No sooner had the roof been finished than the siding arrived and the crew had already started putting it up.
Although we initially had wanted to use local white cedar siding, it turned out that good quality, seasoned white cedar was very difficult to source, and not cheap — and money became an increasingly urgent question as the cost of our basic structure increased. So, we decided to use engineered wood — basically a kind of fiberboard. It has the same kind of advantages as cement board, including a long life span, 25-year guarantee, and no need for painting or finishing, but fewer environmental impacts in production.
There aren’t many companies that produce engineered wood siding, and we went with the most local, Naturetech by KWP, which is now owned by Kaycan. It also helped that our builder, Chris, was able to get this at a discount.
We had always wanted a dark color. Early in the design process we had considered Japanese-style charred wood siding, which is basically black. But charring is a process that requires some skill (or a fair bit of trial and error!). The Naturetech range includes several dark colors, and we went for a deep grey-blue, called Thunderblue. It works well with both the dark red window frame and the plain metal of the galvanized steel roof and aluminium trim.
Again, with an eye to minimizing over-fancy detail and keeping costs down, we went with the most basic, “classic” pattern — plain 6-inch planks. In total, it worked out at about $2.83 Canadian per square foot. With siding, usually the most expensive elements are the special moldings and trim, but since we had already decided to trim the windows in aluminum, we thought we would match this on the corners of the house, and butt the siding up against aluminium corner pieces made to fit on-site.
And, already from what the crew have already done, it looks great. Given good weather, this could be finished by the end of next week.
Getting all the details right
Siding continues, slightly slower than expected for various reasons: some wet weather last week, and the challenges of fitting siding around the rafters on the gable ends. So far, we have just over half of it done, including one whole gable end (the east). The west end will require the same care, but the north and south faces should be much quicker as there are no complicated angles. And it looks fantastic. The combination of the deep red window frames, raw aluminum trim and ‘thunderblue’ siding really works.
One thing I like about our builder, Chris from New Leaf Custom Homes, apart from his commitment to ecological building, is that he thinks carefully about even small problems and comes up with some really satisfying solutions. One example recently was when he found a use for some leftover rubber gasketing. Putting it beneath the plywood around the door frame allowed the plywood structure just enough give to be able to slip the aluminium trim deep between the door frame and ply, giving a really solid result.
The builders did not cut any corners and the finishing details have been done perfectly. The Naturetech engineered wood siding is warranted for 25 years, but with the care that has been taken with filling and caulking the joints, this siding should protect the house for decades to come. That is real sustainability.
Adding the porch
The porch isn’t just for show or to give us a nice place to sit outside. Although it will do that, it’s an essential part of the ecological design of the house. The depth and roof angle were calculated to provide the right amount of shade in this particular latitude, keeping the high summer sun from overheating the house through the large south-facing windows, but allowing a lower sun angle to provide essential passive solar heating in winter, spring and autumn.
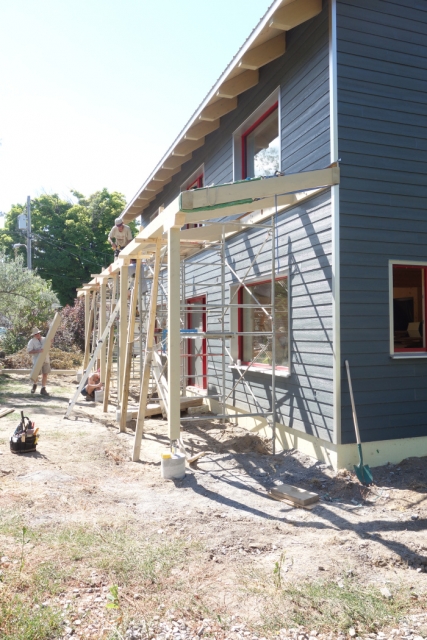
One of the advantages of having very shallow bedrock is that piers supporting the porch don’t have to be that deep. However, they do have to be level, and the bedrock slowly slopes from one corner of the site to the other. We’re using heavy-duty tubular “Ecoforms” (made from recycled cardboard) that are easy to cut to fit the slightly uneven limestone bedrock and to slice to the appropriate height.
With spirit levels and a sighting laser, Chris and the crew had it all sorted out in no time. A long weekend provided the perfect timing to get the concrete piers poured. In these hot conditions, the concrete would be sufficiently cured by Tuesday to allow the structure to be built that next week.
We’re very pleased with it overall. The house is now really starting to look as we had originally envisioned, and the slightly looming feeling created by its height and the bulk of the walls has been softened by the more horizontal spread of the porch.
The porch uses factory-cut components
In terms of the construction, just like the rest of the cross-laminated timber structure of the house itself, the porch was factory-cut by Merk based on engineering drawings by Tomaz at Stich Passive Design (see our post about this here).
In general, they did a very good job. There were some small problems, most notably the post heights. Also, one of the slots for the rafters had not been cut; and finally, the corner rafter was very slightly too short. But all of these problems were relatively easy to deal with. Like the rest of the roof rafters, all the woodwork has been stained with Sansin SDF in “Light Oak.”
And the porch is already showing its worth. Daytime temperatures in the house have dropped massively, and the shading effect also is clearly visible. This is good because the temperature and humidity combined right now is pushing what Canadians call the ‘humidex’ (how hot it feels taking account of humidity) up into the high 30s in Celsius (35°C equals 95°F), and most of the other jobs that remain to be done will be inside the house.
One thing to note is that we have an extra block between each post and the beam. This wasn’t part of the original plan, but somewhere in the design process we ended up with posts that were not quite long enough, and the adjustable steel post bases could not quite make up for it. The block, like a capital on a column, actually looks quite good, and as Kayo noted, adds a slightly Japanese note. Sometimes unexpected problems result in solutions that are actually better than the original design.
Weekly Newsletter
Get building science and energy efficiency advice, plus special offers, in your inbox.





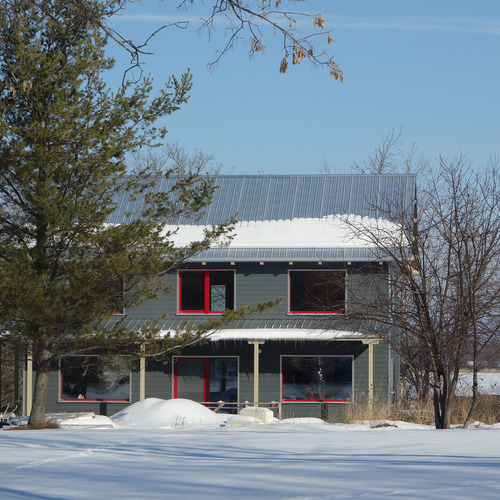
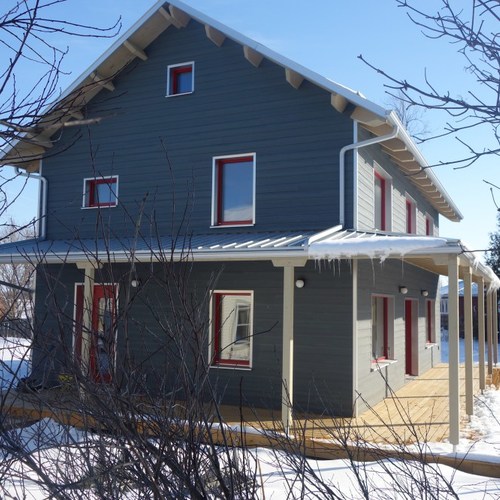
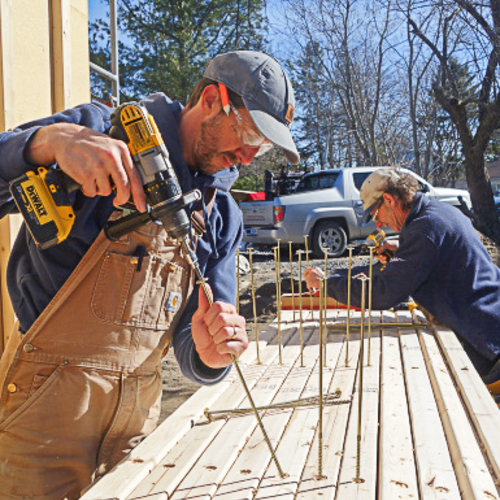
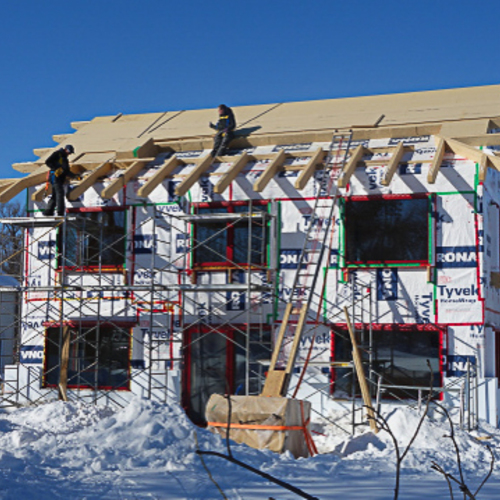






3 Comments
This is the only mention of Naturetech siding anywhere at GBA. I wonder if it is a viable alternative to LP Smartside. Is it essentially an OSB type siding created with recycled wood?
It seems that the KWP Ecosiding and Naturetech (https://www.kwpproducts.com/eco-side/) is 100% recycled wood.
I have no idea about the relative cost of KWP siding or its availability in the US of A.
I did a fair amount of reading on this stuff, and was pretty committed to using it but was "prevented" by the fact they don't approve installing on 24" centres (in the panel form, I think the thicker lap siding is ok for 24"). Anyway, I'd say this stuff is pretty similar to most engineered wood siding, so it competes with LP Smartside, but like you I have no idea whether they are sold in the same regions. KWP is a Canadian product.
It's like OSB in the sense they are both wood and binder composites, but the formulas (and hence durability in the elements) are very different.
Trevor. Thanks for your reply. I think the KWP is made with "100% recycled wood" and 'LP Smartside is made with some sort of fast growing lumber, maybe even copiced(?). I'm not sure how these disparate raw materials might affect final product.
Log in or create an account to post a comment.
Sign up Log in