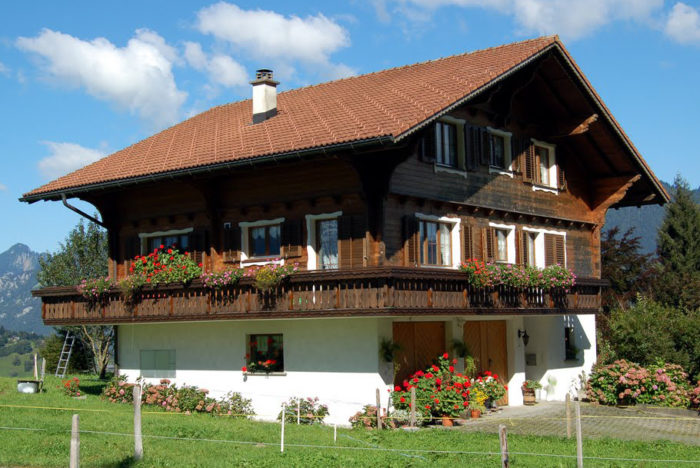
Image Credit: Image #1: Static.panoramio.com
Many residential designers pay too little attention to roof overhangs. Roof overhangs have several important functions: they can protect exterior doors, windows, and siding from rain; they can shade windows when solar heat gain is undesirable; and they can help keep basements and crawl spaces dry. A house with improper overhangs can overheat in the summer, can suffer from water entry problems at windows and doors, and can have premature siding rot.
The most common design error is to make roof overhangs too stingy. It’s also possible (although much rarer) for roof overhangs to be too wide.
A typical gable roof has two kinds of roof overhangs: eave overhangs and rake overhangs. Because it’s easier to frame a wide eave overhang than a wide rake overhang, problems from stingy overhangs are more common at rakes than eaves.
Keeping water off of walls
Perhaps the most important function of wide roof overhangs is to help keep water off siding, windows, and doors.
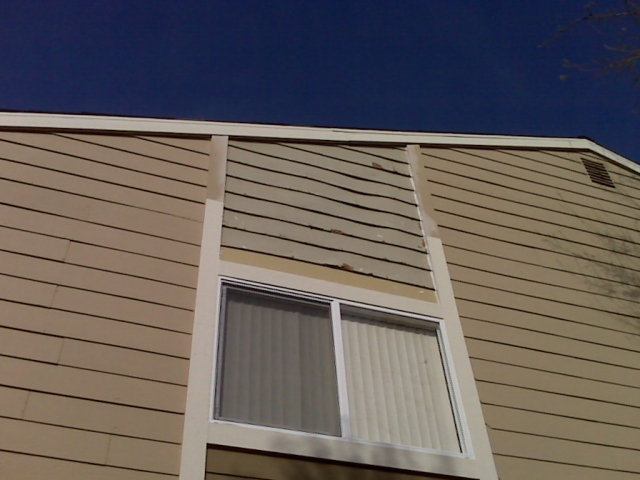
Of course, an overhang that is trying to protect two or three stories is much less effective at keeping the wall dry. (Fortunately, there are solutions to this problem — notably the inclusion of a “brow roof” above the first floor. I will discuss brow roofs in more detail later in this article.)
[Photo credit: Lynnette Hartwig, gettingbestprice.com]Walls with stingy roof overhangs get regularly soaked. These repeated wetting episodes cause a variety of problems. Although these problems are worse in high-rainfall climates than low-rainfall climates, almost all North American homes are built in regions where it makes sense to protect walls from…
Weekly Newsletter
Get building science and energy efficiency advice, plus special offers, in your inbox.

This article is only available to GBA Prime Members
Sign up for a free trial and get instant access to this article as well as GBA’s complete library of premium articles and construction details.
Start Free TrialAlready a member? Log in





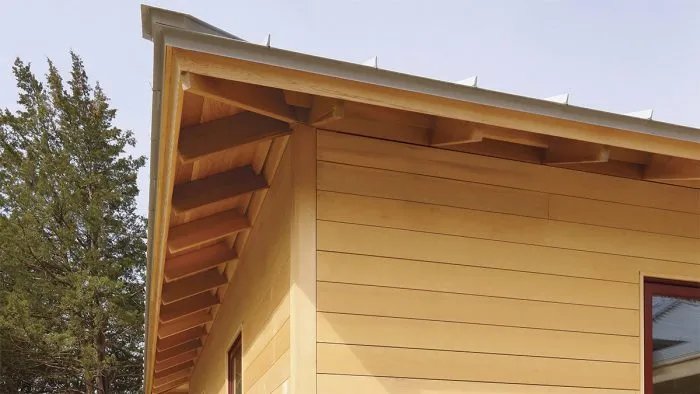
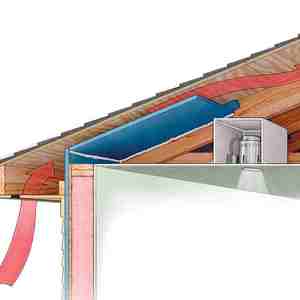
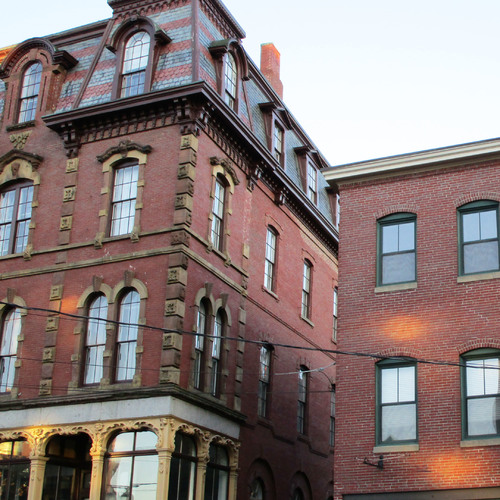






32 Comments
typo
Martin, I think there' s a typo in this sentence: "significant percentage of exterior roofs are inexplicably unroofed.".
Response to David Hicks
David,
Thanks. Not enough coffee yet, I guess. The typo has been corrected.
"like an orphaned lamb
"like an orphaned lamb released near a pack of wolves..." Where did this come from? Funny though!
PERSIST overhangs?
Thanks Martin, another super article and some great examples of successful overhangs. I was hoping you would discuss applying roof overhangs to a PERSIST style home that is intentionally built with no overhangs to simplify the installation of control layers. Particularly I'm curious how to build well supported ladders for the rake overhangs, but it would be great to have some general comments on the challenges to building good overhangs with this type of construction.
Side note: you wrote: "Although these principles are obvious, a significant percentage of exterior roofs are inexplicably unroofed." Did you mean to say a 'significant percentage of exterior doors are inexplicably unroofed' ?
... could not agree more.
Not only are wider rake and drip edges more pleasing to look at, they are much better at protecting the building and occupants when they approach and exit the house. I have 40” eaves.
The upside is well outlined here. The downsides need to be compensated with planning or there is a lot of extra work in order to benefit from this feature:
1. Grass does not grow so well when close to the house since rain does not reach the lawn under the eaves. Because its dry and weed prone, watering is needed if you want grass but then watering that defeats the purpose of the overhands intended to keep water away. I have 24” and 36” perimeter gravel borders over weed barrier fabric and galvanized hardware cloth to keep out critters (it’s a country home and ground hogs compulsively nest next to buildings) which means less work to keep grass there.
2. Birds love to nest on any surface or edge they can find under a weather protected, well shaded eave. Swallows can build a nest anywhere. I use bird spikes to limit the nesting behavior. I like the birds but bird poop wrecks the siding and paint and corrodes any metal roofing, window frame and flashing below.
http://www.birdxcanada.com/roost/bird_spikes_steel.html
3. In western NY the carpenter bees can turn any wood surface into swiss cheess. Often owner built wide eaves, soffits, facia and overhangs are unsided, painted lumber. Carpenter bees, just like the birds, are too far from the ground to fight off and remove. So the wooden elements of overhangs need to be covered with flashing or siding materials (vinyl trim).
http://inspectapedia.com/structure/Carpenter_Bees.php
4. Wide overhands reduce incoming light to the building and so need careful planning to not make the mistake of blocking upper window views, airflow and natural lighting.
5. Wide eaves and gable end turbulence affects the microclimate and increases the possibility of capturing and holding pollutants and airborne particulate. It adds a design element to the building and how they affect stacks, chimney performance, etc.
http://www.scotland.gov.uk/Resource/Doc/217736/0090838.pdf
Response to Mark Fredericks
Mark,
There are at least two GBA articles that discuss "applied overhangs" (roof overhangs which are framed after the peel-and-stick membrane is installed on the exterior side of the wall and roof sheathing of a PERSIST building).
Check out Image #3 on this page: Getting Insulation Out of Your Walls and Ceilings.
Also check out Image #1 and Image #2 on this page: Airtight Wall and Roof Sheathing.
Flitch man, your knowledge
Flitch man, your knowledge base and comments most always add an element of surprise and interest.
But.... how do you deal with the forty days of continuous sideways snow from lake effect out your way? We here on the East side of the Southern ADKs are living a sheltered life compared to you in Buffalo.
Wait, I think your post answers the my question, you zoom around the world to Scotland and beyond seeking worldly knowledge and more...
;)
aj
this is definitly on the list ...
Every building openings should be protected from rain.
At my location, ( ~ 45-46latt ) designing for 45degree from window top from sout-e to south-w orientation is usually simple and blocks ~50% of direct SHG while in cooling season
without blocking any of the required SHG during the heating season.
As your drawing demonstrate, it is possible to design as such for every climate and lattitude.
A more effective method requires adjustable sunshade.
Might i add that east to sout-w windows should be overshaded by PV panels ?
the price is right where it needs to be, and with the mini-rectifiers from enphase and such,
it is very easy to provide individual shading and rain deflection for most windows.
Unfortunately, all we see around here are short roof ends .
Way too many design decisions are based on profits and aesthetics nowadays.
W D
There are many different possibilities to treat solar on windows depending on climate and orientation.
But , from a user point of view, the best compromises leave the horizontal view untouched or almost untouched.
It is very easy to shade a window with a direct blocking obstacle, but unless the view through the window is seriously uninspiring ( aka side wall of your 20ft far neighbor :p ) , unobstructed sight and indirect light input should be a priority.
I have an adjustable aluminum " plane wing " sunshade type on the south/west side of my house,
which is attached to the wall with a pivot a few inches above the windows of this floor.
I just moved it down so that is blocks all sunlight until ~ 4-5pm ( low west ) from getting directly inside, and the temperature difference is enormous .
But it does not block more than ~ 15% of the view ( top portion where it hangs on its lowest position ) .
Very effective on blocking the right portion of light but not very cost-effective though ( should've been PV panels, but back then they were still very $$$ ) and a little on the complex side ( pivot, stainless cables, weight and a 4K lbs winch bolted on the side of the roof parapet )
I am even wondering if i should replace it with "less adjustable " PV panels in the near future.
360 degree prevailing winds
AJ ... for sure you hit the Rochester - Buffalo corridor weather nail on the head. This year’s storms have inundated my half round 6” gutters. Today I just finished doubling my downspout capacity and adding another catch basin. Every side is a weather side: winter, spring, summer and fall. Can’t for the life of me figure out where to place the snow fences. It blows as much from the NE, E, SW, and W as it does from the NW. And as you say, it blows sideways.
Comments by Lloyd Alter of Treehugger
After reading this article, Lloyd Alter (an editor at Treehugger.com) was sitting near his open window -- a window that lacks roof protection. Water was entering the window and getting Lloyd wet.
Contemplating this depressing situation, Lloyd wrote a blog: Every house needs roof overhangs, except when they shouldn't or can't.
FIRE !!!
http://www.fema.gov/media-library-data/20130726-1652-20490-2869/fema_p_737_fs_6.pdf
If you are going to build overhangs, they should certainly be of fire resistant material such as Timbersil. (I own no stock). I believe that in California codes in high-fire areas forbid overhangs. In short, unless you live in a location where you are sure there will never be a wildfire, use fire resistant materials. It will take a LOT of years for the energy savings to make up for a burned house. Not to mention the carbon footprint of incineration and re-building.
Active shading?
As Martin says, passive overhangs are always a compromise, since seasonal temperatures aren't symmetrical with sun movements. To say nothing of daily sun and temperature variations. Active shading is more common and has more well-built options in Europe, but is expensive. Mechanisms, and sometimes, homeowners, often stop working after a few years. Still, improvements arrive every year. Any chance you will create an article on recent active shading options?
Response to Derek Roff
Derek,
Inventors have been tinkering with motorized awnings and motorized shutters for decades. As you point out, there are two big problems with these systems: the high initial cost of the equipment, and problems with durability.
I suppose that GBA could review currently available hardware, including the best systems used in Europe. But I'm still skeptical about this entire class of hardware. I don't think that these systems are appropriate for residential applications.
If anyone has seen a motorized shading device that combines a low price with exceptional durability, please let me know.
external roller shutters
http://www2.heroal.de/www/de/fachkunde/heroal-systeme/rolladenrolltore
is pretty hard to beat on quality and features from my past researches,
They also have insulated aluminium rollers that could be used to raise up the insulation level of windows during night time.
It is quite expensive though.
As for late day south/west undesired SHG,
the cheapest and most efficient solution is external reflective fabric roller shutters that are time autonomized followed by the cheaper interior solution of the same product.
during heating season, shading east to south windows with overhangs/sunshades for high sun,
followed with only a few hours of fabric roller shading on south/west -west windows provide more than enough protection from SHG and is pretty cheap to implement.
Beware of wildfire and emission plumes
I agree with the benefits of an overhang, except that having a generous overhang could be a hazard under some special situations:
- uplifts and dynamic wind load from coastal or uphill high winds
- areas susceptible to wildfire
- overhanging the plumes of emissions (moisture or heat), from same or neighbouring buildings
Overhangs, window shading, and electricity savings
Our house has generous overhangs on the south, west, and east sides, extending from 2' - 6'. Despite this and our shade trees, we had a fair amount of solar gain and I wanted to lighten the a/c load while preserving the sun's winter heating effect. That led to solar grates outboard of the window as an option with some pluses. The same geometry that makes an overhang or an awning work is active in a grate structure that is 80% open. Like an awning, indirect light passes the grate and enters the room. In addition, the direct sunlight strikes the grate and the visible frequencies reflect into the room. The effect is like having lighting panels on the wall instead of the ceiling. Meanwhile, the infrared portion of the direct sunlight is largely absorbed by the grate, leaving the room cool and bright. The grates are seasonal and are stored once the a/c season has passed. The mounting hardware remains in place and is unnoticed.
The grates work. Load for the a/c is reduced at nominal cost and producing a 10 year payout in the Chicago area. Mounting takes just seconds. A view is maintained through the grate with the head-on view the least restricted. Appearance from the curb is changed. The grates are surprisingly robust despite their light weight. The wind just can't get a hold of them. Maintenance after 10+ years has been nil.
I like overhangs. In addition, window treatments such as solar screens, functional shutters, films, solar grates, or awnings are worth considering for additional savings, with or without overhangs.
Overhangs
We have a situation where the wide soffit is so high above our door it affords little protection. Originally there was a transom window above the door but the ceiling was lowered so it can't be reinstalled. Also we have a very large window on the same southern side. Is there any low cost way (we are mom and pop business owners - i.e. not rich) to amend this odd design?
Response to Leta Bezdecheck
Leta,
The photo does not clearly show any roof or soffit, so it's hard to judge what you have above the door.
It should be possible to build a small roof to provide weather protection above the door in the photo. I can't comment on whether you can afford to pay for the work, however. If you would like to know what the work would cost, call up a few contractors and ask.
Hi - We live in an energy efficient house without eaves in Olympia, Washington. We like the design of the house, but having concerns about low slope membrane roof. Major problem is coping material atop parapet wall directs rain to the outside of the house in several locations showing negative effect on siding and windows. I have located a door drip edge manufactured by PEMKO that fits nicely over window framing and may help keep windows dry. You can see photos of the house here: https://artisansgroup.com/portfolio/finch-haus. Also considering adding gutters to catch water running off coping. Any suggestions would be appreciated. Thanks!
Mike
Mike,
Ouch! It's hard to fix a design like that. I have no idea why designers in Olympia, Washington would omit roof overhangs. It's not like Olympia doesn't get any rain. As a builder, I blame designers for problematic houses like yours. It's tough to fix after the fact. If any GBA readers have suggestions, I'd be interested in hearing them.
Mike,
The least involved solution would be to slip a drip flashing under the coping to move the water further way from the cladding. it's also the least effective solution.
At the other end of the scale, something that would completely resolve the problem, and not look too unsympathetic to the modernist aesthetic, would be to install a brise-soleil type awning with a glazed top. In other words, install overhangs close to the top of the roof.
Like Martin I have a hard time understanding why a firm centred in the PNW, doing well designed, energy efficient houses would have an entire portfolio of low -sloped roofs many with no overhangs.
Hi Malcolm - thanks for your reply! Your suggestions seem very good. If I added an awning how far would it need to extend ? No thoughts about adding gutter to just below outside drip edge of coping? I've been thinking a gutter would blend with the coping metal, but not sure about how it would be fixed to building nor cost. Thanks again!
Mike
Mike,
An awning anything over 12" would completely eliminate any rain hitting the siding during still weather. The advantage to extending it would be to lessen the amount of moisture hitting the siding during wind. I would look at the ideal as being the same as it is with all roof overhangs in the PNW. 24" works well, 30" even better.
If the main concern is just the water dribbling off the cap-flashing, I'd be inclined to the the advice of posters in y0ur other thread and just get it re-installed with shims that slope it to the interior.
Thanks - much appreciated!
Malcolm,
I just realized your name has two l's, sorry for any misspelling all these years. Do you have any details for adding a 12" or less overhang. Let's say the existing rafters are such that a 2x4 cleat can't be added along side due to a shallow birds mouth. Is there a solid blocking detail with the idea one may have to cut back into the existing roof sheathing to tie things together.
Thank you,
Doug
Doug,
No problem. Why the Scots decided the name needed a second silent L is beyond me.
Some time ago GBA did a blog on applied overhangs. I think the idea was you frame, sheath and air seal the envelope then apply any overhangs necessary. As I recall it relied on a ledger nailed through to the framing, but I have no idea what terms to use in the search engine to find it. Hopefully someone else will have a better memory.
By the way - I always find your posts both considered and useful.
Cheers, M.
Edit: This isn't it but it's the closest I can find: https://www.finehomebuilding.com/2001/05/01/adding-roof-overhangs
While I totally agree with the functionality of overhangs I would also be interested to see this community workout a way that a no overhang system might work. I'm currently considering building a small modern barnhouse in this fashion as I do like the aesthetic and I think it would make a great short term rental property. Some ideas that Ive been thinking about include: the use of corrugated metal for siding and roofing, inset aluminum doors and windows and possibly a hidden gutter..
There's no denying the no overhang idea is a challenge and a risk but it is popping up everywhere in modern design these days. To avoid people making bad decisions i think it would be great if GBA community put our heads together to workout "best" practice for this design rather than just saying don't do it.. thoughts?
I think you are onto something here, article idea-wise, pottsypotts. I've added it to my list. Thank you for the suggestion. In general, minimizing the risk of counterintuitive design details that go against best practices is an avenue rich with topics worthy of exploration.
Maybe build a house with a 1-foot overhang, and then hang a non-functional sheet-metal aesthetic panel from the outer edge of the gutter. Then, in 15 years when that style is out of fashion, you can spend a couple of hours taking that off, and have a fresh looking house with a decent overhang.
I have a problem with this small part of the roof not having an overhang. If I add one, should I extend and overhang of 24 inches or 36 inches? I was reading that anything longer than 24 inches can create future problems.
Bionny,
The length of your roof overhang will be determined by many factors, including the following:
1. Aesthetics. It has to look good.
2. The extent to which splashback is a problem. This depends on the type of material which the water hits after dripping off the eaves, and the height above grade of the lowest wooden components of the building.
3. Engineering concerns. Long overhangs catch wind, which needs to be considered in high wind areas or hurricane-prone areas. When in doubt, consult an engineer.
Log in or become a member to post a comment.
Sign up Log in