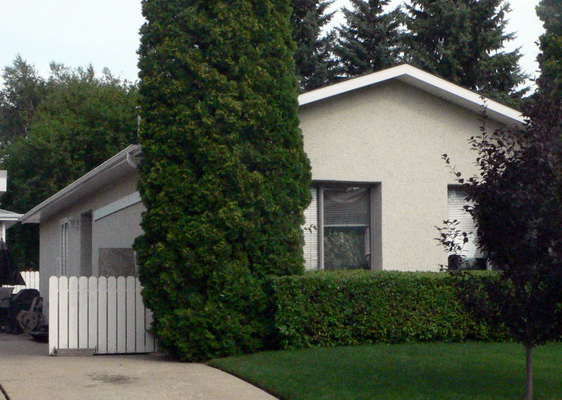
Image Credit: Harold Orr
To achieve the carbon reductions needed to prevent a global ecological catastrophe, almost every house in North America will need a deep-energy retrofit. If the projecting elements on a home’s exterior — especially the eave and rake overhangs — can be stripped away, the best retrofit option is to wrap the exterior of the house with an airtight membrane and a deep layer of insulation, followed by new siding, roofing, and windows.
Because the purest version of this insulation technique requires a building’s roof overhangs to be lopped off, the method is referred to as a “chainsaw retrofit.”
It started In Saskatoon
The chainsaw retrofit technique has a precise point of origin. The method was pioneered by two Canadian energy researchers, Rob Dumont and Harold Orr, who cut off the eaves and rakes of a modest ranch house at 31 Deborah Crescent in Saskatoon in the summer of 1982. The work was funded by the Institute for Research in Construction, a branch of the National Research Council Canada.
Dumont and Orr are both retired. As the first generation of building scientists and residential energy researchers gets old enough to pass the baton to younger practitioners, it’s important to remind today’s young architects and builders of their ground-breaking work.
Prairie pioneers
Dumont and Orr were key members of the research team that designed the Saskatchewan Conservation house in 1977. Five years later, the two engineers set about to develop a technique for superinsulating existing homes.
In retrospect, it’s clear that Dumont and Orr were the first to combine a number of elements that have become part of the standard procedure for deep-energy retrofits. The work at 31 Deborah Crescent included the following steps:
Weekly Newsletter
Get building science and energy efficiency advice, plus special offers, in your inbox.

This article is only available to GBA Prime Members
Sign up for a free trial and get instant access to this article as well as GBA’s complete library of premium articles and construction details.
Start Free TrialAlready a member? Log in





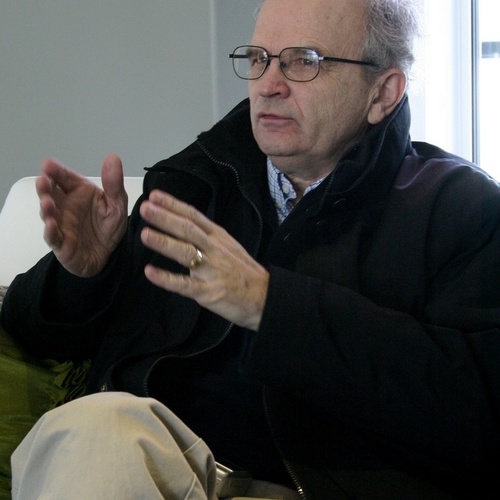
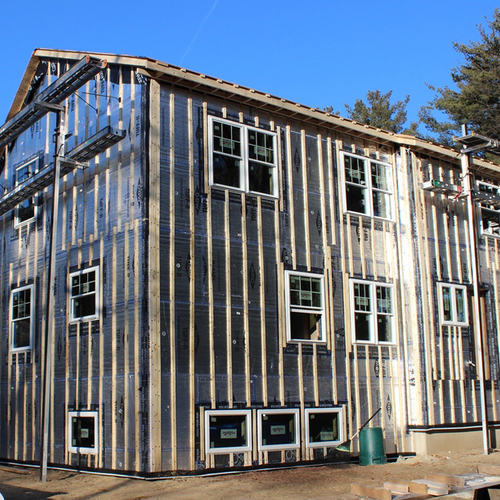
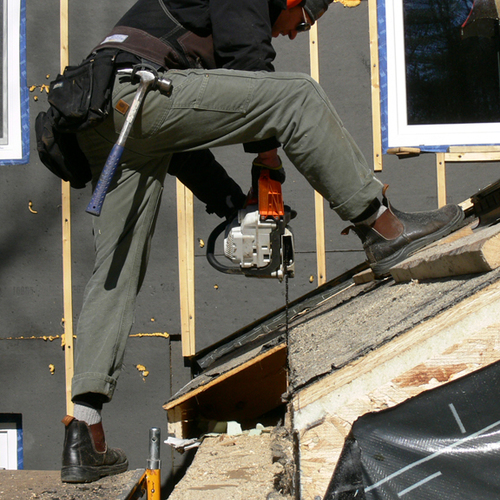
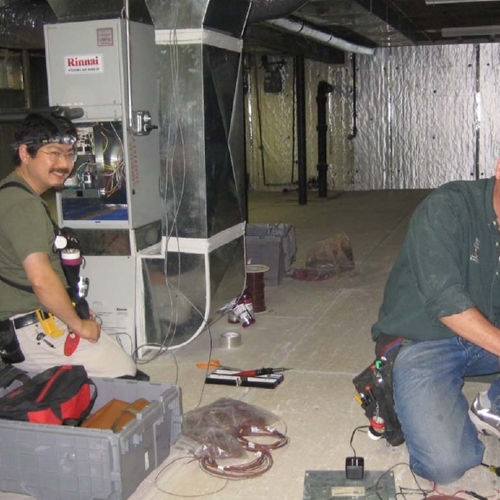






15 Comments
chain saw retrofit
Overhangs help to protect the walls and windows from rain and snow; reducing wear and tear and keeping your home dry. Overhangs help to control the sun, keeping you comfortable. Overhangs and eaves add character to the home. Overhangs are good!
Of course overhangs are good
Ron,
Please read the blog again and look at the photo. Of course overhangs are good. The overhangs are lopped off for one reason only: to facilitate the installation of a tight air barrier on top of the exterior wall and roof sheathing.
As I wrote in the blog, "The new 2x4 roof framing included new overhangs at the rakes and eaves." Note also the photo caption: "Although the home’s roof overhangs were lopped off during the energy retrofit work, the eave and rake overhangs were restored when new roof framing was installed on top of the original roof."
Not just for retrofit
Chainsaws and Lopping off the overhang conjures up a strong image.
Visualizing new enclosures without the "roof cladding layer and overhang" leaves a very clean alignment of the control layers.
Then "cap it" with the roof layer including ample overhang.
A Hat for the House.
The Picton Brothers LEED project among others employ this concept.
It also seems to be widely used in Euro Passivhaus projects.
History of the chainsaw retrofit
"At the roof perimeter, gaps between the roof trusses were filled with blocking." Should read: "At the roof perimeter, the ends of the existing rafters and gaps between the rafters were covered with a strip of 3/8" plywood."
Hello, Harold
Harold,
I have made the correction you noted.
Thanks for visiting; thanks for your correction; and thanks, of course, for your trail-blazing work!
Superinsulated Retrofit Book
Hi Martin,
Great article. I presume that you've come across "Super-Insulated Retrofit Book: A Homeowner's Guide to Energy-Efficient Renovation" by Robert Argue and Brian Marshall? Another great book from 1984/84. Can't remember if it features 31 Deborah Crescent though.
I haven't seen the book -- yet
Dark Lad Slim,
No, I haven't seen the book. I just found a used copy ($17) on the Web, and I ordered it. Thanks for the suggestion. (I noticed, however, that one anonymous Web reviewer had this to say about the book: "While this book was well done, and good for its time, the strategies for superinsulation and air sealing have improved greatly, I found this book of very limited value, Some of the techniques promoted are obsolete. One should consult other works as well if one is considering this kind of approach.")
Super-Insulated Retrofit
Yes, the detailing can be improved and may be obsolete in some cases but it has some excellent suggestions and it's a huge leap on from the standard home retrofit - even by contemporary standards (excluding advanced concepts such as PassivHaus retrofit of course).
Having now checked I find that it was written in 1981, since then our understanding of building physics has advanced and whilst many concepts that are discussed remain true the devil is at ever in the detail and this could now do with some revision. To this end the book still has merit but should be regarded as an excellent starting point rather than an end point.
The first mention of the chainsaw retrofit technique
Dark Lad Slim,
The book you suggested is indeed interesting. On page 58, I find the first recorded mention of the chainsaw retrofit technique: "[A] substantial overhang might pose problems as the [exterior insulation retrofit] job progresses. Before installing the vapor barrier, it might be advantageous to cut the roof rafters back to the level where the new curtain wall will extend."
yup!
This is without question the best way to insulate a home or building. It is ironic that we still build new homes the old 'inefficient' way.
As much as I love and advocate for this or the PERSIST method for retrofits, I struggle with the practical application from an aesthetic standpoint. (Yes, Martin I know, "It is all about Energy") Perhaps in rural Canada, where homes like the one in the photo are passable, this makes sense. But, here in a city filled with historic homes we have to include exterior trim and other details that give the house a sense of scale, proportion, architectural beauty, and aesthetic integrity.
Is there a good solution? Would you be willing to share the section detail with your readers? (Assume that we don't want to build an entire second wall outside the house and stuff it with fiberglass like your story)
Yup! plus
Didn't mean to post anonymously.
You're right
Michael,
As I wrote, "Not all existing buildings are good candidates for chainsaw retrofits. If a historic building is decorated with elaborate, irreplaceable exterior trim, retrofit workers will probably leave their chainsaws at home. But the technique works well on simple ranch houses with plain trim."
So you're right — historic buildings often pose a dilemma to those contemplating a deep energy retrofit. As with most remodeling questions, there is no single answer to this dilemma. Remodellers must be knowledgeable, adaptable, and ingenious. Also humble — because it is sometimes necessary to admit that there is no perfect solution; compromise is sometimes necessary.
Here's my summary:
1. All deep energy retrofits are expensive.
2. If you have a historic building with a beautiful, hard-to-reproduce exterior, you will probably be unable to achieve deep-energy-retrofit savings without sacrificing significant amounts of interior space.
3. If you can't do everything, start with the important things that you CAN do. The first step is always air sealing. Foam the basement rim joist and climb into the attic with a foam gun. Then call the blower-door contractor and continue as long as necessary, performing blower-door-directed air sealing.
The next step is to install deep attic insulation. Then address basement moisture issues and install basement wall insulation. Next — assuming that your local Historical Preservation watchdogs allow you to — replace the windows with good low-e triple-glazed units. If Hysterical Preservation concerns prevent this, negotiate whatever compromise is possible (usually storm windows of some kind, either exterior or interior).
Chainsaw retrofit
I have been involved in another chainsaw retrofit and my son did a time lapse of the chainsaw part. See https://www.youtube.com/watch?v=Kp4cBUXnH-k . We have insulated the roof by installing a 6mil poly vapour barrier, 6" wide strips of OSB to hold the poly in place and 2x8 strapping at 4' OC parallel to the roof edge, then 2x4 rafters. The space created is filled with three layers of R14 insulation. 1/2" plywood sheathing, with "Tyvek" as a temporary roof covering with the final roof a galvanized sheet metal shingles. I tried to create a time lapse of the insulation process without success.
An e-mail from Rob Dumont
Rob Dumont just sent me an e-mail:
"Hello Martin:
Thank you for writing up the chainsaw retrofit project. Harold was the brains; I was the pen.
It is interesting that the commercial folks now use the same type of approach (air/vapour barrier outside of the structure of the roof and walls), but on new construction, because it does such a good job of air and vapour sealing.
Cheers,
Rob Dumont"
A video interview with Harold Orr
A recent video interview with Harold Orr:
https://thesustainablehome.net/harold-orrs-superinsulated-retrofits/
Log in or become a member to post a comment.
Sign up Log in