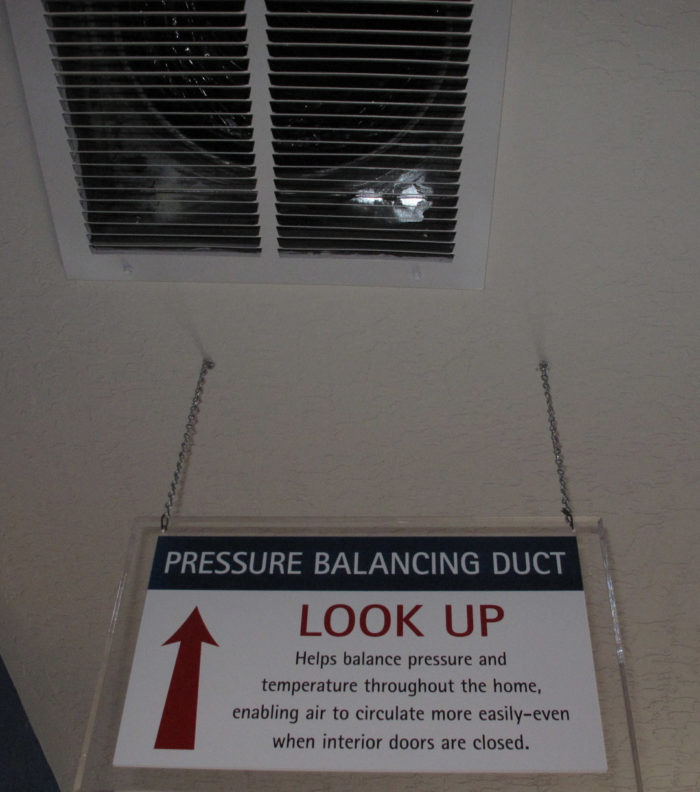
Image Credit: Martin Holladay
In homes with a single central return-air grille, return air often struggles to find its way back to the furnace. The result: room-to-room pressure imbalances that lead to uneven room temperatures, comfort complaints, higher energy costs, and even moisture problems in walls and ceilings.
When a furnace comes on, heated air is pushed through supply ducts to registers in each heated room in a house. If the forced-air system is properly designed, the house includes return-air ducts to convey air back to the furnace to be heated again, in a kind of continuous loop.
While most HVAC contractors install ducts and registers to deliver conditioned air to every room in a house, they often neglect to provide an adequate return-air path from each room back to the furnace. Most rooms don’t have a return-air grille; instead, there’s often just a single large return-air grille in the living room or a central hallway to serve the whole house. That means that all of the air needed by the home’s forced-air system has to be pulled through that single grille before it can be heated by the furnace or cooled by the air-conditioning system.
Isn’t one big central return good enough?
Here’s what can happen when a forced-air system doesn’t have adequate return-air pathways:
Weekly Newsletter
Get building science and energy efficiency advice, plus special offers, in your inbox.

This article is only available to GBA Prime Members
Sign up for a free trial and get instant access to this article as well as GBA’s complete library of premium articles and construction details.
Start Free TrialAlready a member? Log in





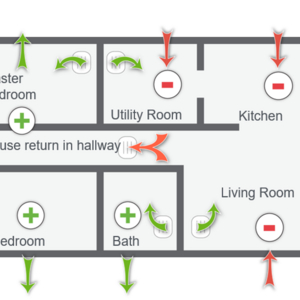
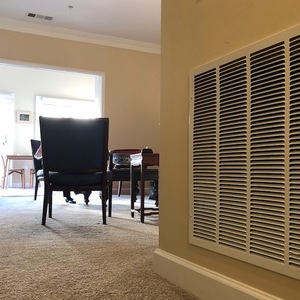
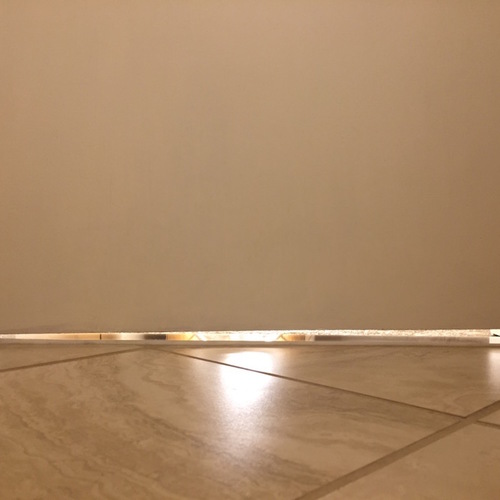
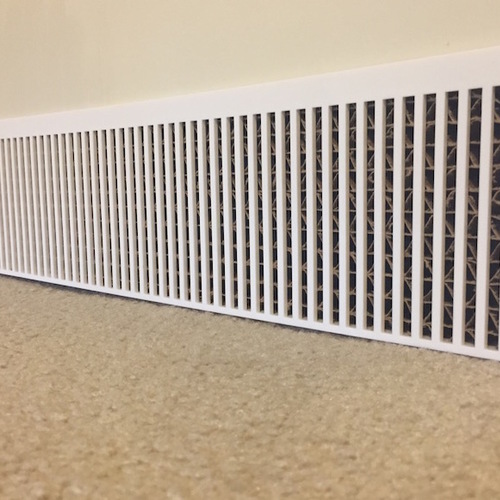






21 Comments
Good Post
It is information like this that should be used to educate consumers on what to look for in a house. Few builders will ever undertake this initiative on their own and the consumer needs to know what to demand.
Return-Air Problems - A through-the-wall transfer grille option
This is an important topic. The pressure imbalance created by closed bedroom doors can also create problematic negative pressures in other areas of the home as the air handler struggles to find sufficient return air. The 3 suggestions of (1) A return air grille ducted back to the furnace, (2) A through-the-wall transfer grille and (3) A crossover duct (a jumper duct) are all reasonable options. I'd suggest that the Tamarack Technologies "Return Air Pathways" (RAP) is a simple and effective through-the-wall transfer grille solution that significantly limits sound transfer. You can see the product on the tamtech.com web site under the "Products" link in the Pressure Balllancing category.
Return air pressure relief
It's great to see this information get out there. The studies we did at Florida Solar Energy Center arrived at three formulas for calculating the required openings to keep the pressure across the doorway at less than 2.5 Pascals:
For flexible jumper ducts the diameter of the flexible jumper duct should be equal to the square root of the delivered airflow: For example 100 cfm delivered would require a 10 inch diameter duct.
For the slot under the door: The area of the slot should be equal to one half the airflow delivered: For example 100 cfm delivered would require a 50 square inch opening - a 1.65 inch high by 30 inch wide cut.
For a grille covered opening through a wall, the area is equal to the airflow delivered divided by .83. For example 130 cfm delivered would need a 156 square inch opening perhaps 10 by 15 inches.
There is more about this stuff in my recently published "Residential Ventilation Handbook". (By the way, I am now with Heyoka Solutions in Falmouth, MA.)
Comments by Russel Goyen
I just received the following e-mail from Russel Goyen, the Chief Mechanical Inspector for the city of Idaho Falls, Idaho. He writes:
"Thanks for weighing in on the side of reason. A vote from someone of your stature in the arena of energy and airflow is very welcome. I just read your recent blog on "Musings of an Energy Nerd," and I must say: "Rah, rah!" I couldn't agree more.
"My background is in the inspection and plan-review field of mechanical code enforcement. I work for the City of Idaho Falls, Idaho, a relatively small but active jurisdiction that sees a fair variety of construction methods from residential to industrial and medical installations. I get to be involved with all of it since the jurisdiction is small enough to need only 2 mechanical inspectors, of whom, I am the "chief inspector." We are one of the few jurisdictions in the country currently enforcing the IRC's requirement for residential HVAC designs. We started 6 years ago, very much "alone and without a leader," as Horace Rumplole would say. We've made mistakes along the way, but have reached a point where designs are routinely submitted, thoroughly and competently reviewed, and field-inspected. Just last year, we took the further step of requiring all new forced-air systems to be balanced and a balancing report submitted as part of the final commissioning of the the system.
"We have been very active as a jurisdiction and as an ICC chapter in sponsoring training of contractors to incrementally bring them up to speed in meeting these new requirements--requirements that were unthinkable 6 years ago.
"As your article correctly states, such measures are rare in the residential HVAC profession, and my personal belief is that, although the HVAC system is probably the most complex system of any house, the average HVAC worker is the poorest-trained of all the licensed tradesmen. So, I applaud your efforts to help spread information of the kind you do, and look forward to more."
Russel Goyen
Chief Plmg/Mech Inspector, City of Idaho Falls
Thanks for contributing, Paul
Paul Raymer,
Thanks for your helpful comments and guidelines. I'm sorry that I neglected to note that you have moved on from Tamarack Technologies and are now at Heyoka Solutions. I've corrected the text to note your current position.
return size
Hello,
I hope i am in the right place. I havea question to whihc i am having a problem getting an answer.
I am finishing my basement about 450 SqFt. I have three registers of 6" each and i was wanting to know what should be my size of the return that i put in.
Thanks
Ashish
We need more information
Ashish,
1. The best place to ask questions is at our Q&A page. You will find a greenish-yellow box or tab marked "Q&A" at the top of each page at the GreenBuildingAdvisor site. If you click that box, it will take you to the Q&A page.
2. You haven't provided enough information to answer your question. Proper duct sizing requires extensive calculations, using Manual D (a calculation method developed by ACCA). If you don't know how to perform a Manual D calculation, you should research the issue or hire a contractor who can perform the necessary calculations.
3. In general, return air ducts need to be at LEAST as large as supply ducts, and are often sized larger.
crossover
i have been told that my ac unit is a crossover, and not very efficiant. could you explain exactly what a crossover is and compare it to one that is not?
Response to Glenn
Glenn,
If you read the article, I explain what a crossover duct is. If someone told you that your AC unit is a "crossover unit," I'm not sure what that person meant. Perhaps you should ask the person who told you.
Where to put a return?
My boss wants me to put a 3-ton heat pump split system to control more cooling where their offices are. They used to have a 15-ton unit that supplied their building, but it has been removed and replaced with three 5-ton units to cool and heat their rooms. They want to add a 3-ton in the back for their offices but their large kitchen is in the middle of the offices. But they have an open back door. The air handler is above those rooms. The condenser is less than 20 ft away. The old supply and return outlets we took off are where the condensing units are located. The total rooms they want to cool are 6. The measurements are: 3 - 13 x 7 x 8 ft high, 1 - 12 x 10 x 9 ft high, kitchen is 14 x 16 x 10 ft high, 2 - 20 x 6 x 7 ft high bathrooms.
I really don't know where to put a return grille.
Response to Doggie
Doggie,
I'm sorry, but it's impossible to design a duct layout based on your description. Someone would need to have good plans or visit the site.
If you have no idea where the return grille belongs, perhaps a different HVAC contractor should design the system.
As a general principle, the best HVAC systems include at least one return grille in every conditioned room.
return duct size and lenght of run
I have the same question as ashish, so what did he missed to provide? the length from the return grille to the furnance? if so please provide size per foot?
Response to Joe Li
Joe,
To design a duct system, you need to know your calculated heat loss and cooling load. Once you have chosen your register and grille locations, you will know the length of each duct and the number of required elbows. At that point you can begin designing your duct system.
For more information, see Saving Energy With Manual J and Manual D. Most homeowners find it easier to consult with an HVAC contractor or engineer rather than to do their own duct design.
Response to Len Moskowitz
Len,
The advice in this article does not apply to ventilation systems with dedicated ventilation ductwork (like your Zehnder ERV). It only applies to furnaces with forced-air ductwork or whole-house air conditioners with air handlers and ductwork.
The airflows needed for ventilation are so small that the concerns raised in this article don't apply.
Returns for Low Volume Systems (e.g., HRV)
Do the same guidelines hold for low volume ventilation systems like HRVs?
Our PassivHaus has a Zehnder ERV that has a max airflow of around 210 CFM. That's for the entire home. It has dedicated returns only in the three bathrooms, kitchen and open-plan third floor. Will door undercuts be sufficient as returns in the other rooms?
need a return for master bed
Is it possible to just add in a return on my own. I have a 3 ton system that has a single 24x18 return next to the AHU but its on the opposite side of the house. Can I just cut into the return duct that is in place to incorporate another line that comes from the other side of the house?
Response to Kyle Miller
Kyle,
Duct system design is more complicated that the process you describe.
Before proceeding with your plan, you need to determine whether the size of the existing return-air duct is sufficient. This can (roughly) be determined by comparing the area of the return duct's cross section with the area of the main supply duct's cross section. If more than one supply duct is connected to the supply plenum, add up the area of all of these supply ducts. The return duct should be at least as big as the supply ducts.
Then you have to determine, at least roughly, what percentage of the furnace's (or air handler's) supply air is directed to the master bedroom. Ideally, if the master bedroom gets 20% of the air handler's supply air, then about 20% of the return air should come from the master bedroom.
If you determine that the existing 18"x24" duct (a duct with 432 square inches of cross section) is adequate, and if (for example) 20% of the system's supply air goes to the master bedroom, then you would theoretically want a return duct with a cross section of 86 square inches for the master bedroom, and a duct with a cross section of 346 square inches for the rest of the house.
In reality, the calculations get more complicated than that, because these sizes have to be adjusted to account for the length of the ductwork and the number of elbows. (The longer the duct, and the more elbows, the more that the duct size has to be adjusted upward.) This is a static pressure calculation.
Here's an example of how static pressure issues can undermine your plan: if you install a Y fitting at the end of your existing return air duct, near the grille, and then run a very long duct from that Y to your bedroom, the system might end up pulling almost all of the return air from the existing grille, and none from your new duct, because the static pressure of your new duct is high, and the static pressure of the existing duct is low. This problem can be overcome with good duct design -- or by connecting your new return-air duct directly to the return-air plenum, and sizing it correctly.
In other words, it's complicated.
response to your response
That you very much for your in-depth response.
The supply ducts are all off one main trunk that supply 9 openings and the master is at the end of the line.
The current return is the size of the return opening on the AHU. It would be about a 25ft run in the attic to reach the master bedroom. I see your point of the static pressure.
If I'm reading your response correctly, if my current return opening is adequate size, and I add another one, I would need to reduce the size of the existing return to prevent the static pressure complication.
I think my best bet would be to have someone come in and do it professionally.
Another DIY fix I am thinking of is adding the Thru-The-Wall grill. Would it be sufficient to allow it to open into a closet then open that closet door when we go to sleep to aid in the air flow? We keep the bed room door closed at night, and I end up closing all the other bedroom doors to help draw from other areas, but I don't want to restrict the air flow to the AHU. Out living/dining room and kitchen always feel cooler then the other rooms, and the thermostat is located in the Living/Dining room.
I would like to move forward with a Thru-The-Wall grill if you think that will be a temporary fix until we have enough money to revamp out duct work.
Response to Kyle Miller
Kyle,
Yes, a through-the-wall grille will help. The larger the opening, the better. If you connect this grille to your closet, you will of course have to leave your closet door open or replace your existing closet door with a louvered door.
Last question
Jumper duct vs through the wall?
Response to Kyle Miller
Kyle,
The pluses and minuses of each approach are discussed in the article on this page. The decision is yours to make.
Crossover (jumper) ducts don't make much sense unless you have an unvented conditioned attic. The through-the-wall approach means that you will lose some acoustical privacy.
Log in or become a member to post a comment.
Sign up Log in