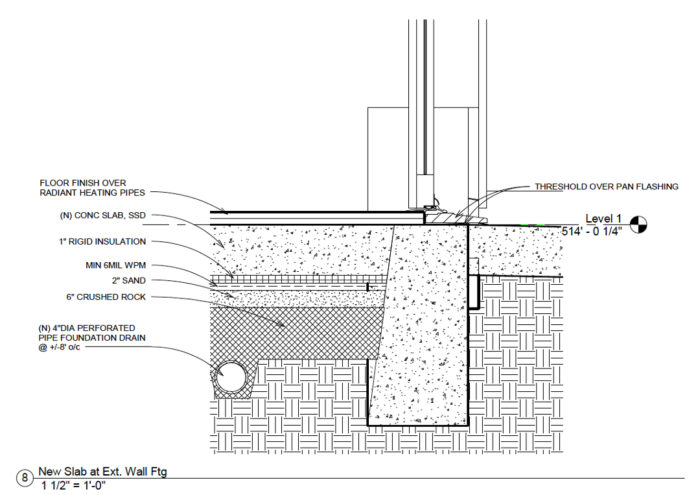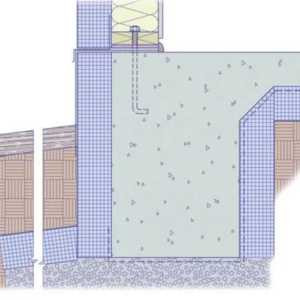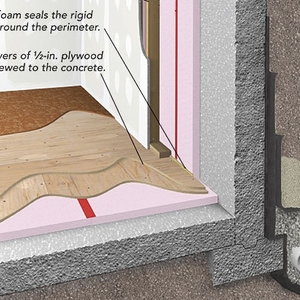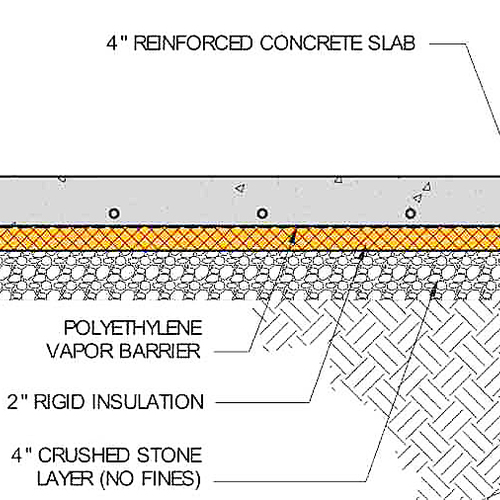
Image Credit: Torsten Budesheim
As part of a remodel of his San Francisco area home, Torsten Budesheim is converting the 700-square-foot lower level into living space. An existing slab has been removed, and Budesheim has removed a few inches of material to increase the finished ceiling height. Now, he’s nearly read to place a new 5-inch-thick slab that will include tubing for radiant heat.
Budesheim’s architect has supplied a drawing for the concrete slab and its base layers, and the details are making Budesheim nervous. In particular, he wonders about the call for a 2-inch-thick layer of sand immediately below a 6-mil waterproofing membrane and an inch of rigid insulation.
What has the gears turning are two articles Budesheim has come across, one by GBA senior editor Martin Holladay and another by the Building Science Corporation (BSC). In each, Budesheim finds a warning that a layer of what’s known as “blotter sand” beneath the concrete will lead to problems.
“Is the above the right layer structure or do we need to revise?” Bludesheim asks at GBA’s Q&A forum. “One thing we do not want to change is the concrete slab and radiant heat in it. So I’m basically interested in what should go below the slab at this point. We really don’t want to have to worry about ever touching that slab again!”
Is the architect’s recommendation to include a layer of sand a good idea? And what other issues should Budesheim consider before the new slab goes in? Those are the topics for this Q&A Spotlight.
Get the sand out of the picture
Ask your architect to read the same articles you have, Holladay suggests, and notes, “The sand layer shouldn’t be there.”
Although the sand layer is unnecessary, at least…
Weekly Newsletter
Get building science and energy efficiency advice, plus special offers, in your inbox.

This article is only available to GBA Prime Members
Sign up for a free trial and get instant access to this article as well as GBA’s complete library of premium articles and construction details.
Start Free TrialAlready a member? Log in















15 Comments
Sometimes I wonder.... hummm!
IMO, some of the advise given here, although in good faith, is given under the "Northern" mentality forgetting that in Southern climate zones things are different. SF is in an earthquake zone, and you should not decouple foundations many can do in other parts of the country without some major structural risks, and it is also in heavily infested termite zone. Those were specs given to me by different engineers for several projects over the years.
I do believe that a good recommendation is to insulate above the concrete slab, R10 min., with Quicktherm, Creatherm, SmartTrac or any other grooved panel.
What I do see in the detail is that the 6 mil. VPM is above the sand, however, that sand will sieve through the stone in short time with all the soil movement in that area. I would avoid the sand and use all river rock instead.
The sand is below the vapor barrier
It seems significant to me that the membrane is specified between the sand and the concrete - thereby protecting the concrete from any moisture problems the sand might create. I'm just guessing but I'd say the sand is there to protect the membrane from the sharp edges of the gravel layer - seems like a good idea to me.
Wheres the steel for a connection?
There seems to be something missing in the drawing. If the architect is requiring a "strong connection between the existing stem wall and the new slab," it isn't shown. The cold joint shown in the drawing won't do it. I suspect that there is a note or additional drawing that calls for dowels drilled and epoxied into the existing stem wall that are later embedded in the slab. If so, the slab will need to have a mat of steel to accept any load from the dowels, also not shown. The point is that such an arrangement could be compatible with perimeter insulation between the slab and stem wall. The dowels could pass through the perimeter foam by "spearing" the precut foam over the embedded dowels. Of course, the dowels will create a thermal bridge but not as egregious as the full-contact slab. Such a design detail will likely require thicker dowels, because of the intervening foam, but it should be able to transfer potential tensile and compression loads from the stem wall to slab while reducing the thermal bridge.
Control joints should be cut or struck in to a depth of 1/4 the slab thickness. If cutting, make sure make them as soon as possible (12 hours max). You can also use a zip-strip product for the joints. To minimize curing shrinkage and cracking, keep the water/cement (slump) as low as practical to achieve proper placement and consolidation. To further reduce shrinkage cracking, ask the ready-mix plant for a low-shrink mix which will likely include a plasticizing admixture.
Incorrect statement
"placing a layer of sand over the top of a plastic ground cover under a concrete slab in California."
"Yet this is exactly what Budesheim's architect is recommending."
No it isn't. The Architect has ridge foam and poly on top of the sand, this is NOT blotter sand, there is no sand above the poly. When I built in the Bay Area I did the same thing because to the expansive clay soil. The sand layer was just to get a nice smooth surface over the clay and gravel to support the foam.
Response to John Harris
John,
You're right. I was one of the commenters on the original thread who failed to notice that the 6-mil poly in the architect's detail was above the sand layer, not below the sand layer. My comments failed to take this into account, and I gave bad advice.
I'd like to apologize to GBA readers -- especially to Torsten Budesheim -- and to Budesheim's architect.
John, I appreciate your comment and Zac Blodget's comment (Comment #2). Thanks to both of you.
I have edited the article to eliminate the confusion and bad advice.
This concurs, in a way, with the advice I just received from our structural engineer on Martha's Vineyard. I specifically asked him "What should slab underlayment be? Compacted earth, stone, gravel, sand, ping pong balls? " His answer was "6 inches of clean compact sand." There will be a poly vapor barrier on top of sand. The area where this dwelling is being constructed has soil that is extremely sandy...so no drainage issues, where gravel might be needed.
Radiant tubing location
The depth of the tubing in the slab will affect the heat output of the system. John Siegenthaler, PE, recently published an article reporting on his modelling various tubing depths for a slab under a wood floor. He reported that the optimal tubing depth is at about 1/4 the slab thickness. As the tubing is lowered, the slab output decreases. With the tubing at the bottom of the slab, the water temperature had to be raised about 7F to achieve the same heat output as tubing at the higher level. Elevated water temperatures will cause greater underslab heat losses, and degrade the operational efficiency of the heat source somewhat. Where the tubing crosses a control joints, the tubing can be depressed to the bottom of the slab and covered with a strip of WWF to keep it out of reach of the saw blade. Where the tube crosses a sawn joint, the tubing can be sleeved for added protection.
Radiant tubing location
Re Carl Mezoff
Tubing needs to be sleeved whenever it crosses a control or crack inducing joint. As you can imagine, a crack inducing joint, once cracked will have fairly sharp and ragged edges at the underside of the slab, hence the need to sleeve all crossings.
As for poly and other means to aid in securing tubing in place, mostly this was developed in Europe where common practice is to have tubing embedded in a screed of 50mm-75mm thick. The screed and insulation usually sit on the concrete slab, though this process is used for above grade floors as well.
Sand on gravel
I'm curious of everyone's thoughts on putting the layer of sand directly on the gravel. I understand the benefits of providing puncture protection for the vapor barrier and a more level surface for the insulation, but i have concern that over time the sand will sift into the voids of the gravel - thus leaving unsupported voids under the slab.
What if the VB (10 mil) was laid directly on the stone, then sand, the rigid insulation. This would keep the sand from sifting into the gravel and the insulation board would keep the sand from having direct contact with the slab.
or is the argument of the need for sand for 'leveling' for the insulation not as big of a concern. thoughts??
Old, but for others: the vapor barrier should be directly against the concrete with nothing that would retain moisture. Small vapor barrier holes don't matter.
I'm also doing a new heated slab in the n. calif area. I'm not finding a lot of info on how to pour a new slab and new footing that has 2" EPS between the slab and the footing. how do I do that when I'm pouring both at the same time? drive rebar in the ground to hold the foam in place between the two?
Miggida,
Any chance of a sketch? I'm having trouble envisioning what you are trying to do.
thanks for following up. I'm trying to pour the slab and footing all at the same time so that it looks like this picture (courtesy radiantec) where I have EPS underneath and in between the footing and the slab. I've got wooden forms up outside of the footing, but how do I keep the vertical facing foam (the one between the slab and footing) in place while I'm pouring the concrete?
thanks.
p.s. the easy thing to do would be pour the footing first, then the slab later, but I want to do all at the same time with one visit from the truck.
Miggida,
The illustration you posted shows a building with a frostwall perimeter foundation. After the frostwalls are poured, the slab is poured on compacted stone installed between the frostwalls.
Perhaps you are installing a different type of foundation -- a thickened-edge slab?
Log in or become a member to post a comment.
Sign up Log in