The Homestead’s solar-collecting canopy shelters what the Appalachian State team calls the Great Porch, which is designed as a contemporary echo of the front porches on homes built by early Appalachian settlers.
The Homestead’s solar-collecting canopy shelters what the Appalachian State team calls the Great Porch, which is designed as a contemporary echo of the front porches on homes built by early Appalachian settlers. The Solar Homestead, viewed from the southwest, as the Appalachian State team envisioned it would appear on the National Mall in Washington, D.C.
Image Credit: Appalachian State University The Solar Homestead as seen from the west. The project’s outbuilding modules, configured over the Great Porch, function as stand-alone solar collection sites, generating both electricity and solar thermal energy for the main building. A view of the Solar Homestead from the northeast, showing the project’s garden space and, on the right, placement of the modular shelter – a nod to the lean-to sheds on early-settler homesteads – which can be adapted to serve any number of functions, including carport, storage shed, office, guest suite, or outdoor kitchen.
To the extent they try to squeeze a lot of innovation into small packages, all Solar Decathlon entries reflect a pioneering spirit. But Appalachian State University’s entry, the Solar Homestead, also reflects homebuilding strategies that arose from the pioneering spirit of an entirely different era – that of Appalachia’s early settlers, whose houses and outbuildings were designed to help them cope with isolation and wilderness conditions in the mountains of North Carolina. To be sure, Solar Homestead is not a cabin-in-the-pines replica. At just under 1,000 sq. ft., the two-bedroom home features contemporary lines, a solar thermal skylight, and an array of energy efficiency features designed to address all the performance standards that Decathlon competitors hope to meet. But the project does quote explicitly from the pioneer era with its Great Porch, a separate flex-space shelter, durable construction, and simple, practical layout.
Live at the International Builder’s Show
Detachable arrays The modular flex-space, for example, was inspired by pioneer-era lean-to sheds, and can be modified for any of a number of purposes, including office space, guest accommodations, outdoor cooking, a carport, or storage. Perhaps most prominently, the project features a large deck area canopied by what the Appalachian State team calls outbuilding modules: 18 by 8 ft. detachable, bifacial solar panels that can be configured both to shade a particular area and to serve as stand-alone solar collection sites for photovoltaic electricity and solar thermal energy. “You could actually put that into the back of a small pickup truck and drive off with it. You could drive to a campsite, construction site, music concert, festival.
Follow Appalachian State
You could have a covered patio,” Ed Pavia, an Appalachian State graduate student and team member, tells Justin Fink in the accompanying video. The solar thermal skylight embedded in the main building’s roof, meanwhile, is intended to cover all of its hot-water needs in addition to brightening the interior of the building. Appalachian State says it is striving to make at least some of walls in the interior of the house movable to accommodate changing needs of the occupants. The team expects Solar Homestead’s price to fall between $250,000 and $350,000 (the Decathlon limit is $600,000 per entry). Once the competition is over, it could be adapted by the school as an academic facility or used by one of the project’s sponsors as a model for a line of similar homes. “We like to say that winning this competition will be more influential and world-recognized than our win over Michigan in 2007,” Pavia told The Appalachian, Appalachian State’s campus newspaper, for a recent story on the project and the team’s ambitions. “This will elevate the value of every degree from Appalachian State and help us become recognized as one of the world educators in sustainable tech.” For an overview of the Solar Decathlon teams, see GBA’s 2011 Solar Decathlon Resource Guide
MORE APPALACHIAN STATE UNIVERSITY LINKS
The Solar Homestead website Solar Homestead Facebook Page Solar Homestead Blog Solar Homestead Twitter page
Weekly Newsletter
Get building science and energy efficiency advice, plus special offers, in your inbox.

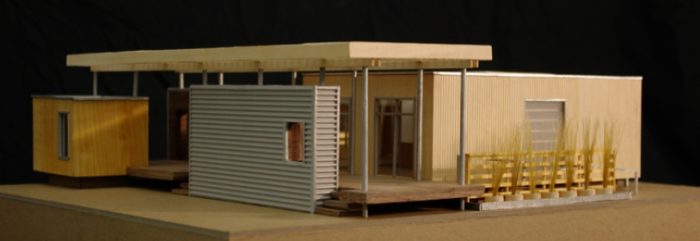




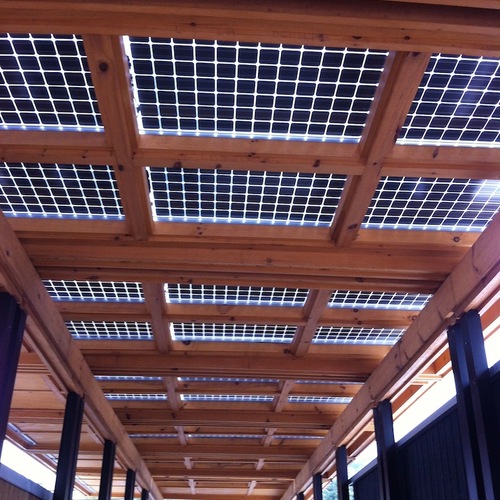
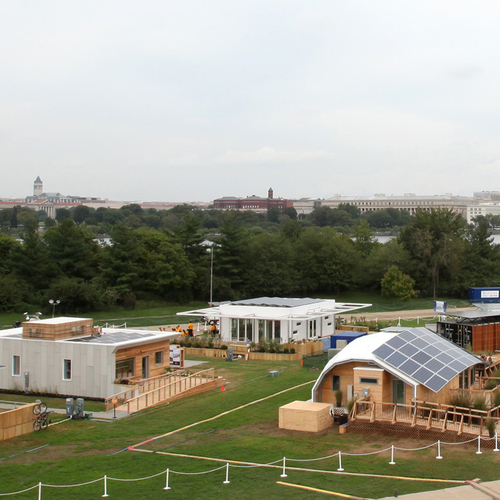
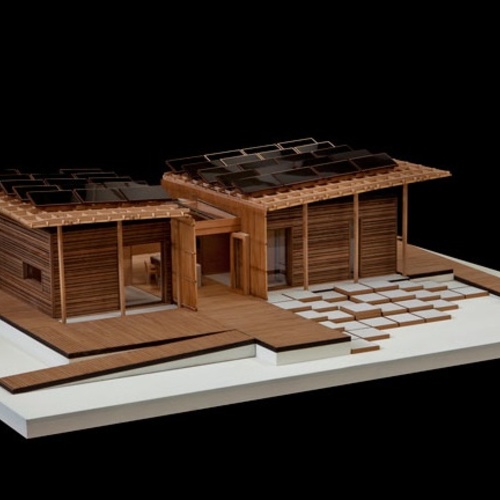
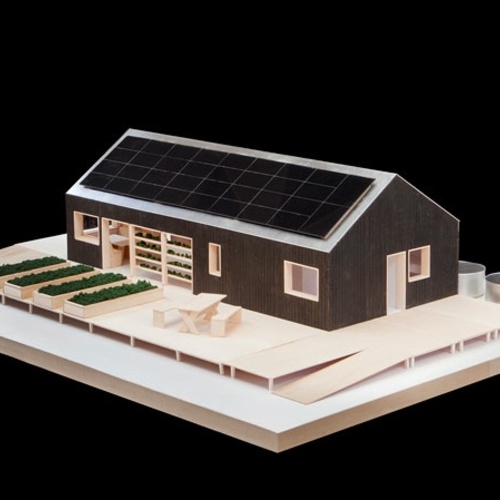






12 Comments
Winning Project? Really?
I don’t get it when constantly I see residential projects win competitions based on buildings that are not designed for the intended affordability of its occupants. A 1,000sf house in the $250K-$300K (with entry limits of $600K, really???) in the Appalachians fails miserably.
To build flat roofs in rainy areas of the country, will be a recipe for disaster and that’s why you see flat roof homes primarily in the southwest. I doubt very much this “winning” entry is an “approach embraced by many of Appalachia’s early settlers”, and it must certaily does not follow all the competition’s objectives in affordability or durability.
It kind of reminds me of Brad Pitt's Make it Right Foundation famous homes for New Orleans after Katrina, where 1,000 sf houses would cost a fortune to build, although the price was around $150K by affordability buy-downs. Yet, most of the 150 houses in the Lower 9th ward are unoccupied and their Architecture is far out from what the neighborhood calls for, and that's why most neighbors hate them.
great to hear from you
Armondo you were sorely missed in Orlando. Many commented on your absence and its great to hear from you.
But I think you may want to take that price tag with a grain of salt. Think about it as a trailer with a big porch and a bunch of added insulation. What would this prototype really cost if put into production? I think a mobile home company could kick out the core module and the 12x12 auxiliary structure, less the PV, for something more in the 80K to 120K range. It's just a stress skin box w no foundation and a big patio. And the idea of doing a solar thermal skylight is no big stretch, you could easily set a couple venting velux 2'x6' skylights under a flat racked Apricus 30-tube unit in an EPDM roof and you would be there. And the flexible roof panels make a lot of sense to me. I park my vehicles under a big translucent roofed trellis structure here in NC and our landscape is totally cluttered with flat roofed mobile homes. (I used to live in one myself - one of the happiest days in my life was when they dragged that hideous thing off my land)
I very whole heartedly agree with your assessment of the make it right homes in NOLO but strip away the NC frontier spin and this is an intelligent mobile home with a ton of outdoor living space and a detached mother-in-law suite / meth lab / man cave. From my time picking jugband music on the banks of the New I'd say this is pretty good fit with the NC vernakular.
Part of this is just me rooting for my home team though. My friends at the High Country HBA have had me up a few times teaching the CGP class and we usually get a few App State kids in there and the stories they tell about hopped up electric bicycles and other alt fueled vehicles and crazy experimental engineering and weatherization adventures just lift my spirits so.
With kids like this on the loose the future doesn't seem so grim, it looks pretty fun.
Gotta keep it simple.
I'm sorry Michael, but I have to agree with Armando. This home is far from affordable and highly impractical.
I'm not going to say anything about the aesthetics, for I am no designer. But multiple, independent modules to house a small family is a horrible idea from a cost, resource, and energy perspective.
Think about what this does...
- The surface area of the exterior walls increases, exposing more conditioned area to the exterior, thus requiring more energy to heat and cool.
- The exterior walls need insulation, sheathing, WRBs, Windows, flashing, and finishes, thus requiring more time, materials, and MONEY.
- These independent modules need to be heated/cooled and probably need their own individual HVAC systems, thus adding complexity and cost.
I'm loosing faith in the Solar Decathlon. Simplicity is dead, and affordability? It ain't nowhere to be found at the National Mall... er, wherever it's being held this year.
Solar Decathlon
Michael,
Thanks for the sentiments in Orlando, I missed being there and seeing everybody again. On the Solar Decathlon, I agree with you, those are some cool houses with neat bells and whistles. However, IF part of the criteria is to design affordable and durable housing, this house missed the point in my opinion. I’ve done affordable housing projects for less than $80/sf and if we were to add 2-3KW PV systems to make it NZ, still would have been less than or around $100/sf.
Glad to have conflicting opinions
But I still see this as a very small, flexible 1,000 sf two bedroom mobile home with a 144 sf flex space and a big deck. I live in a home with four modules that can be heated plus additional outbuildings that don't need heat and the ability to walk out to the dance barn and turn the heat on for a couple of hours and crank up the tunes while others in the house are doing other tasks is huge. Flexibility is a great asset and the real surface area loss of not having that 12' of shared wall allows the total heated volume to be tightened up. I think you get as much real live-ability out of this innovative 1144 sf split design as you would out of a larger design that isn't split. It's not always about BTUs per sf, real people with changing needs live in these homes, meeting those live-abity needs is critical. That looks like a cheap space to build to me, other than the solar panels on the porch roof and associated gear there it's very very simple and energy efficient. Their cost numbers are the only thing that doesn't make sense to me. I could build that as a one-off for a custom client for $158K (without the land or the PV but with the solar thermal skylight, guest apartment porch, well septic, drive, rainwater harvesting, and R-36 walls and floor, R-48 roof. A production trailer plant could undoubtedly kick them out for a lot less than that.
Seems to me ...
The purpose of the SD is a source of disagreement.
I always thought the idea of it was to give students a chance to experiment with practical applications of theory ... sort of the creative, playful renewable energy lab that Michael enjoys in post 2. Others focus on the notion of building a serious solar dwelling for residential application ... as other posters state.
So I found the "purpose" statement for SD --
http://www.solardecathlon.gov/about.html
Turns out that both assumptions are off base, I think. The "accomplishments" show that those who run the event want to demonstrate and publicize the potential of renewable energy for the great unwashed (like me). There is a mention of "cost effective" and of creative design ... but the focus of results are clearly "educational" insofar as educational is marketing.
In which case, it does its job pretty well as it gets good coverage. Whether it wins customers is an entirely different issue I guess.
Joe
another opinion
Personally I find the solar decathlon an interesting concept in so far as it challenges the exploration of energy efficiency solutions and sustainability in a variety of quite different ways, some of which are obviously more successful and practical than others. It also does seem to stimulate ideas and discussion and generates interest around the world which is a positive. However, the limitations of designing a transportable house which is only very generally location specific do not make for an ideal template for a commercially viable or ideal energy efficient home, I would have thought.
My less than humble opinion.
Any research project like this is not going to be affordable to the average homeowner unless it is mass produced to bring the costs down.
However; the project spokesman keeps mentioning how people want to downsize. Well maybe if they are in their 20's and 30's; but this house continues to neglect the fact Americans are living longer and want to stay in their homes as long as they can. Smaller homes are unfriendly to people in wheelchairs or who use walkers.
As someone who is in his mid-50's with a wife in her early 60's, and we have parents in their mid-80's to early 90's; we are very much aware of how smaller houses make it tough for elderly people to get around. This smaller is better movement does nothing but perpetuate an ever increasing inventory of houses unsuitable for ALL stages of a person's life.
Does making a house ADA compliant where needed make a house bigger? Unfortunately yes; but the real trick is for designers to come up with a place that is affordable, energy efficient and suitable for a person at every stage of their life. I'm not advocating for more McMansions; just a house that works and isn't considered a disposable item.
Another perspective...
Even if you don't agree with the stated purpose of the competition, or with Michael Chandler's comments about the merits of this teams designs, consider the value that an event like this provides for the public and for the future designers and builders of many of our country's buildings.
Here's one former SD participant's perspective:
"In defense of the Solar Decathlon, however, to cast it as a mere exercise in showcasing technology would be shortsighted. According to the statement on their website, the Solar Decathlon's main goals are 'to educate the student participants' so that we will become more knowledgeable and responsible architects, engineers, builders, organizers and communicators; to 'raise awareness' and 'demonstrate to the public the potential of Zero Energy Homes' through [many long, grueling hours of] public tours; and to 'foster collaboration among students from different academic disciplines,' among others. Participation required dedication, passion, endurance and labor from each of the twenty teams. Awareness-raising and collaboration took place in abundance over the course of the two years leading up to the competition, and perhaps they are the most important aspects of the project in the end, for the students and faculty who worked on this project will spread bits of what they learned throughout their lives' work." — Simona Fischer, M. Arch Graduate & M.S. Sustainable Design Candidate, University of Minnesota
From: ICON Solar House, Beyond Solar at the Solar Decathlon, on the U of M 2009 Solar Decathlon blog
If I remember correctly, last
If I remember correctly, last years Decathlon rules were less restrictive than the current year. Though it's a $600k ceiling, I think anything over $250k you begin to lose points. In fact, I'm told that the German team that won last year bowed out of the competition as soon as they were told about the price ceiling. All in all, I think this is a great step in the right direction.
Go Mountaineers!!!
Congratulations ASU for winning the people's choice award! Very proud of my Alma Mater!!
How could anyone in this forum question the purpose of the SD?? When I went through the Construction and Appropriate Tech departments at this university, hands on and real world experience were lacking, despite it being one of the best educations available for green building and design.
I was lucky by graduating at the end of the building boom, and getting the opportunity of working for a production builder. What are grads in this economy suppose to do? This project goes far beyond the usual skills learned in a classroom. Any building or design student would benefit immensely from this project. I wish my college education could have included such a valuable experience.
Feedback and criticism is what makes us all better but lets take a step back and appreciate the bigger picture here.
Smaller does not mean less accessible
Matthew, you make a good point that accessibility can require more space but that certainly doesnt equate to needing bigger houses. Another great opportunity of this project is to give students hands on design experience creating smaller homes that maintain ADA principles.
Log in or create an account to post a comment.
Sign up Log in