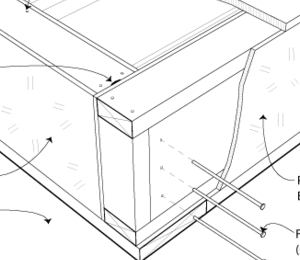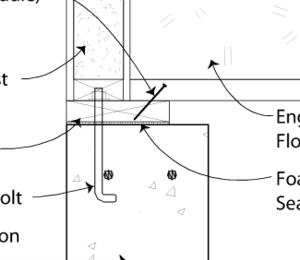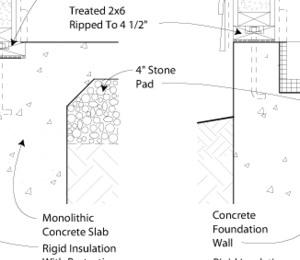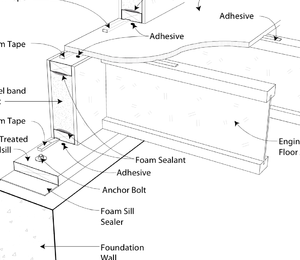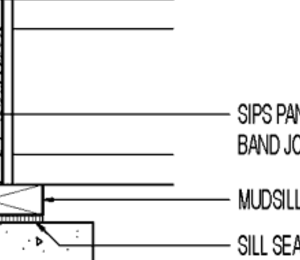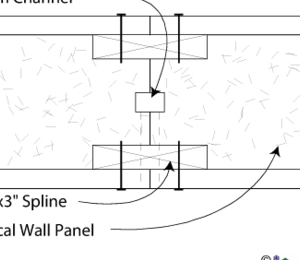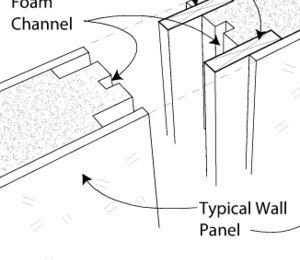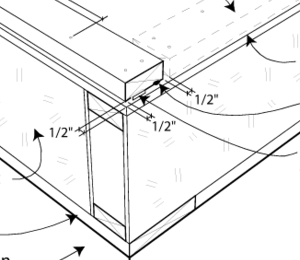Structural Insulated Panel Collection
-
SIP: Checking Foundation Square
There are many types of prefabricated structurally insulated panels (SIPs) available. The most common have a core of expanded polystyrene (EPS) insulation sandwiched between OSB sheathing. They are built and…
-
SIP: Band Panel Placement
There are many types of prefabricated structured insulated panels (SIPs) available. The most common have a core of expanded polystyrene (EPS) insulation sandwiched between OSB sheathing. They are built and…
-
SIP: Securing Floor Joists to Band Panels
There are many types of prefabricated structured insulated panels (SIPs) available. The most common have a core of expanded polystyrene (EPS) insulation sandwiched between OSB sheathing. They are built and…
-
SIP Slab Foundation
There are many types of prefabricated structurally insulated panels (SIPs) available. The most common have a core of expanded polystyrene (EPS) insulation sandwiched between OSB sheathing. They are built and…
-
SIP Foundation: First-Floor Framing
There are many types of prefabricated structurally insulated panels (SIPs) available. The most common have a core of expanded polystyrene (EPS) insulation sandwiched between OSB sheathing. They are built and…
-
SIP as Rim Joist
There are many types of prefabricated structured insulated panels (SIPs) available. The most common have a core of expanded polystyrene (EPS) insulation sandwiched between OSB sheathing. They are built and…

