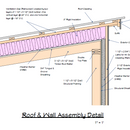Roof/Ceiling R-Value Requirement
I’m trying to understand what level of insulation is required in my roof/ceiling based on the 2012 energy code for Zone 5. Based on the tables I’ve looked at, R-49 looks like the basic requirement, but I’m trying to figure out if I can step down to R-38 or even R-30 based on what I plan on doing? Here’s a few of the details:
– I will have no attic (100% vaulted ceiling)
– There will be no cavity insulation between the rafters. All insulation will sit on the structural roof deck and be continuous.
– The roof insulation will be lapped over the wall insulation (lapped over both interior wall insulation and exterior wall insulation).
Thanks,
Robert
GBA Detail Library
A collection of one thousand construction details organized by climate and house part










Replies
Robert,
First off, I'd like to point out that your local code may vary from the 2012 IRC. Even if the 2012 IRC was adopted by your local jurisdiction, it's possible that the code was modified with exceptions before local adoption occurred. So the first person to whom you should direct your question is your local code authority.
I also advise you to read the following GBA article: Three Code-Approved Tricks for Reducing Insulation Thickness. If you use the U-factor alternative path, you can use insulation with a lower R-value than if you follow the prescriptive table.
Rodrob15, using the prescriptive path, you can reduce your roof insulation to R-30 over a maximum of 500 ft² or 20% of the roof area, whichever is less. (N1102.2.2: https://codes.iccsafe.org/public/document/IRC2012P12/chapter-11-re-energy-efficiency).
If you had an attic space you could use R-38 as long as it extended over the entire top plate, but not for compact roof assemblies like yours.
Insulation is usually a good investment, and this is your one chance to do it right.
Thanks Martin and Mike..... I will use the U-Factor alternative, looks like that gets me where I want to go, which is approximately R38 (My total roof assembly will be more like R40+).... Where I'm building is classified as a Zone 5 (southern West Virginia), but the next county south is Zone 4, so its on the warmer spectrum for Zone 5 and much less subject to brutal cold like Chicago would be. An R40 roof with no thermal bridging and quality air sealing seems pretty good to me in terms of real performance for my climate.
I want to cut down on a few inches of foam. That saves me a decent amount of $$$ and also makes fastening my rainscreen to the roof rafters a little bit easier.
I'm not trying to be cheap here, I'm a full believer in building a high-quality envelope, I just believe that savings where warranted can be used better elsewhere, like a solar system. This is a pretty complicated subject, but I believe R30 walls/R40 roof (assuming great air sealing) with a solar package is better than say R45 walls/R60 roof with no solar package.