No soffits & under-insulated roof create mold concerns
Hello All,
I have a 116 year old home in Denver, CO (zone 5B) where I had no insulation in my 1.5 story home. I hired an insulation contractor to insulate my home that had no insulation and freezing pipes, which they did. Now I’m concerned about mold from condensed water vapor. I’d like to make sure it’s all to code and safe from concerns now that we are going to re-roof from hail damage.
Here’s the setup: I have small 6″ eaves with no soffit vents and at the top of the roof we have four turtle vents with a 11/11 pitch. The roof itself is made from 6″ rafters with clap boards over them and OSB over that. The bottom half of the roof has no ventilation and is dense packed with cellulose ~R20, the top half has only the turtle vents at the top and that attic floor has R60 and foam air sealant. Since this is a 1.5 story I have knee walls. The top level there are two bedrooms separated by a bathroom hallway. The 1st bedroom the inner knee walls are insulated the same as the cathedral like outer knee wall or lower half of the roof and the 2nd/rear room’s knee walls are uninsulated on the inner wall but outer has R13 fiberglass batts. Essentially like an attic living space and behind the inner knee wall areas are closets with door access.
Not nearly as important, my garage also has no soffit vents or any upper venting either with 6″ rafters. Currently there is no insulation but i would like to make this a conditioned living space at a later time. Right now it would be great to vent the structure so my ice chest freezer has a easier time keeping things frozen since its well over 100 degrees F in the summer.
I’m worried about: 1) moisture from the home entering the roof and condensing on the lower half as there is no ventilation and it is only R20 instead of an R38/R49 as code states. 2) radiant heat entering the home in the summer and furnace heat escaping in the winter due to improper ventilation and insufficient insulation. 3) overall roof health and longevity.
Having read some articles here and from the Department of Energy it seems that the best solution to quell these concerns would be to remove the existing roofing to the existing OSB/Plywood. Install a setup which would be an R20 of XPS/ISO foam boards, something that has a ventilation gap and then another layer of OSB and roof as normal with underlayment and shingles. I’m trying to keep costs down as that is a major factor, however I really want to make sure this lasts a long while and doesn’t have the potential of future issues for my family. Is it better to go with a cold roof, thick roof, SIP roof, or just leave it as is. I would love to hear from you, please share your knowledge, experience and what really is necessary and what is not.
Resources:
https://www.greenbuildingadvisor.com/blogs/dept/musings/how-build-insulated-cathedral-ceiling
https://www.greenbuildingadvisor.com/blogs/dept/musings/all-about-attic-venting
https://www.greenbuildingadvisor.com/community/forum/general-questions/18225/new-construction-cathedral-ceiling
http://energy.gov/energysaver/articles/tips-insulation
http://www.ext.colostate.edu/pubs/consumer/10635.html
http://www.homeconstructionimprovement.com/cold-roof/
http://sigacover.blogspot.com/2012/09/sip-roof-siga-keeps-it-dry.html
https://www.greenbuildingadvisor.com/community/forum/green-building-techniques/44041/blown-cellulose-insulation-directly-against-roof-dec
https://www.greenbuildingadvisor.com/community/forum/energy-efficiency-and-durability/43921/can-i-add-insulation-cathedral-ceiling-poorly
https://www.greenbuildingadvisor.com/articles/dept/musings/how-install-rigid-foam-top-roof-sheathing
https://www.greenbuildingadvisor.com/community/forum/green-building-techniques/19387/township-building-department-unvented-roof-assembly
GBA Detail Library
A collection of one thousand construction details organized by climate and house part


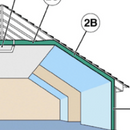
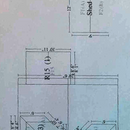
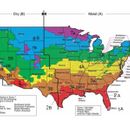
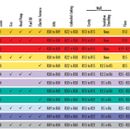
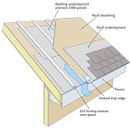
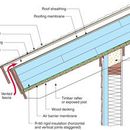
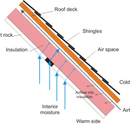
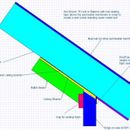
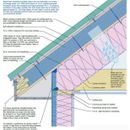
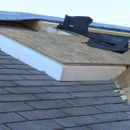
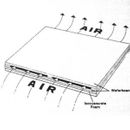
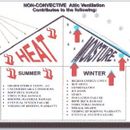







Replies
Peter,
You've demonstrated that you've done your research -- so all you need to do is choose a contractor and start signing checks.
Your roof needs R-20 of rigid foam on top of the roof sheathing. You can use a couple of layers of rigid foam, or nailbase, or SIPs -- your choice. A ventilation channel above the rigid foam is a nice touch, but it is not strictly necessary.
Of all the links you provided, this is the one that is probably most relevant: How to Install Rigid Foam On Top of Roof Sheathing.
Any thoughts about the garage? Since the underside of the roof is open I was just going to put 5.5" closed cell foam over under roof baffles that connect soffit and ridge vents. That should give me R38, applying sheet rock or fire retarder paint on that.