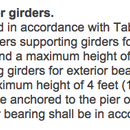Masonry pier foundation — Code does not allow appropriate depth?
Hi all, I hope I am interpreting this wrong or missing something but it would appear that the Minnesota residential building code does not allow a masonry pier supporting a wood girder for an exterior load bearing wall to be deeper than 4 ft from top of footing to sill plate. The minimum frost depth is 60″ here (Duluth, MN) for footings. Am I missing something?
.
GBA Detail Library
A collection of one thousand construction details organized by climate and house part










Replies
Accidental post. Continued: it appears that the Minnesota residential building code does not allow a masonry pier supporting a wood girder for an exterior load bearing wall to be deeper than 4 ft from top of footing to sill plate. The minimum frost depth is 60" here (Duluth, MN) for footings. Am I missing something?
Oliver,
I'm not very familiar with this part of the code, but my first thought is that there are other types of piers other than a masonry pier. If masonry piers can't be used, what about using pressure-treated lumber or poured concrete Sonotubes?
Or pre-cast concrete piers.
Martin, I will admit that I was thinking a poured concrete type pier was a masonry pier which I now realize is not the case. I would definitely be doing poured concrete sonotube type piers if I went with a pier foundation. Thank you for helping clear up my misunderstanding.