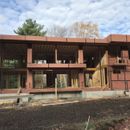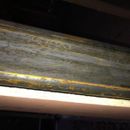How do I insulate steel support beams in a wooden framed house?
I have a two story house that is being build. For hurricane reasons, we have steel beams from bottom to top sized 5 1/2 x 5 1/2 inch. The steel is only covered with a air tight material of 3/4 inch thickness, see picture. It will be finished with cement board on outside and drywall and plaster on inside. The whole house has 4 of these support beams. Next to this, in between windows, there are two support beams of steel, 2×6 inch bottom to top as well, see picture of framed house. The windows will be wood with alu cladding, the wood being 4 inch square. The contractor plans to have these steel beams covered with 3/4 inch plywood and air tight foil and on the outside also boral panels of 3/4 inch.
I’m really worried that these beams will destroy the thermal insulation of the house and the proposed solution is not sufficient.
What is the best way to proceed?
Thanks so much for your help!
Jan
GBA Detail Library
A collection of one thousand construction details organized by climate and house part











Replies
Where are you located? It's unfortunate that your architecture didn't address this issue during the design phase. Here is a thread with some advice on insulating steel framing: https://www.greenbuildingadvisor.com/community/forum/green-building-techniques/103056/insulating-steel-post-and-beam-house
I'm located 30 miles west of Boston, MA, climate zone 5.