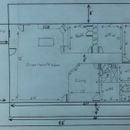What size minisplit and where should I put it?
Hello everyone! I’m building a new home for my new family beginning next month. The home will be 2000 sq. ft., with 2×6 walls wrapped with 1” Dow board on the exterior with R-19 batt insulation. Also the entire house will be sealed with silicone, Great Stuff, and tape. The attic will have R-50-60 blown-in fiberglass and the house will be built on a concrete slab foundation.
My question today is: where should I mount my minisplit heads, how many should I have, and how big should my units be? Thank you all so much!
GBA Detail Library
A collection of one thousand construction details organized by climate and house part










Replies
Dillon,
You didn't tell us your climate zone or geographical location.
If you want to design a heating or cooling system, the first step is to perform Manual J load calculations.
For more information, see:
Saving Energy With Manual J and Manual D
How to Perform a Heat-Loss Calculation — Part 1
How to Perform a Heat-Loss Calculation — Part 2
Calculating Cooling Loads
Who Can Perform My Load Calculations?
Without knowing your 1% and 99% outside design temps and a room-by-room load calculation it's had to be very specific advice on this. All heating/cooling solutions start with the load calculations, and mis-specifying mini-splits will have both efficiency & comfort problems, as well as up-front costs.
It's good that you're thinking about this BEFORE the house is built, but if the permits have already been pulled it might affect how easy it is to optimize the HVAC. For instance:
If the roof can be designed with plenum trusses for the standard ceiling areas you can probably do it with one ductless head in the Great Room (which I'm guessing has a cathedralized ceiling?), and a ducted mini-split supplying all other rooms, or possibly just one ducted mini-split and no ductless wall-coils. It depends on where the numbers fall, and what your 99% outside design temp happens to be.
https://www.greenbuildingadvisor.com/blogs/dept/building-science/use-plenum-trusses-keep-ducts-out-your-attic
Dillon,
If you are open to suggestions, I think you should move the garage door into the laundry room, either on the right side of the 10' wall or the rear of the 8' wall, whichever works best for you. Putting it in the laundry means an additional wall/barrier between gases/odors/etc from the garage to your living area, a potential MAJOR improvement to air quality. Also, it frees up more wall space in your great room for a kitchen/dining table and chairs without the interruption of a door.
I know this is not related to your original question, but I put your plans into my software and came up with the attached. It has 2x6 exterior walls, and I took your outside measurements to be 86'x32', and therefore had to make some adjustments to interior walls, so it's not exactly as you have drawn. I did however try to keep the rooms the size you wanted, but it didn't work out. I think if you take a foot from the garage and another foot from the great room you can get a better living and bedroom ear, more to what you want.
Those walls really start to add up and take away from interior measurements. This is purely a hobby of mine on 25 year old software. The scale is 1/8" = 1' and can be printed on legal paper. Obviously it needs windows, etc, but hopefully this helps. I assumed you weren't having someone draw this to scale, and so this might help with more measurements.
Here's the attachment
Steve, You did a awesome job on drawing that out! and i'm definitely considering your suggestion on my entry location! I'm located in Zone 4A south eastern Kentucky. You guys are awesome! could anyone also recommend an ERV system?
Thanks guys.
-Dillon
Adjustments are relatively easy to make, add a roof, windows, move some walls, etc. If you want, I'm willing to spend a bit of time fine tuning it for you. Just give it some thought as to what needs to change and let me know if you are interested. Like I said, it's a hobby, so I'm not an expert, and I also don't know what building codes or other local regulations you have to deal with. Consider whatever I create a concept that would need to be reviewed by experts before you could build it.
Panasonic Intellibalance would be perfect