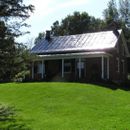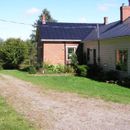Historic tin roof
Hi, I recently bought an 1840s farmhouse with an original, as I am told, standing seam tin roof. It’s a one and half storey, timber framed house with a layer of brick. I haven’t figured out if the house is ‘piece sur piece’ styled log house or if it is post and beam that was later covered in brick. I don’t know much about this, just started to learn since I bought the house. Anyway, the roof has wooden soffits with no vents, there are no real roof vents either. The thing is that the two chimneys were rebuilt before I bought the house and I was told by the mason that they now act as roof vents. I wonder if converting these chimneys to roof vents was a good idea. Was my roof constructed to be vented? Do you think I should seal them up? I’ve read on-line here and there that tin roofs should not be vented. Any advice would be appreciated. I’ve attached some pics. Note that the sided part of the house (former summer kitchen/woodshed) has a new tin roof with aluminum soffits, there is no roof vent but there is a louvred window at the back to allow heat to escape, I assume. That attic space is insulated, but could use more.
My last electric bill shocked me, I used 10,000 kilowatt hours in 72 days and this has been a mild winter — I heat with an electric furnace. I have decided to spray foam around the rim boards under the former woodshed and to insulate the basement walls with rigid foam. I am lucky in that my house is on a poured concrete foundation as it was moved about 50 ft in the late 70s to accommodate a wider road. Hopefully, these measures will help to cut down on next years energy consumption, I can’t help but wonder if tons of heat is escaping through these chimneys…
GBA Detail Library
A collection of one thousand construction details organized by climate and house part











Replies
Location? And is the furnace electrical resistance or a heat pump?
Michael,
If your roofing dates from the 1840s, it is extraordinarily old. That's not impossible, but I would call it unlikely. If the roofing is that old, it is probably a material called terne, which is a type of metal roofing with a long-lasting coating consisting of an alloy of lead and tin.
There's nothing wrong with venting under metal roofing, but you need to provide more details. If there an attic? Is the attic conditioned or unconditioned? Are there soffit vents? Ridge vents? Where is the insulation, if any?
Here in zone 4 marine it is not uncommon for an electrically-heated house of average size to use north of 100 kwh per day, with outdoor temps in the 30s. I have clocked electric furnaces and they often draw 10 kw or more. You could easily clock your furnace by turning off everything else, reading the meter, letting the furnace run normally for a period of time (several hours would be ideal) and then reading the meter again.
An energy auditor with a blower door and other test gear, plus the skill and experience needed, could figure out what problems you might have with your chimneys and elsewhere. A good energy audit will give you a prioritized set of steps to follow to make improvements.
Don't know if you have natural gas available, but if so, it might be a better heat source than electricity--depends entirely on local prices for gas and electric. A heat pump, particularly a ductless model, might also be a good move. Your energy auditor should counsel you on this.